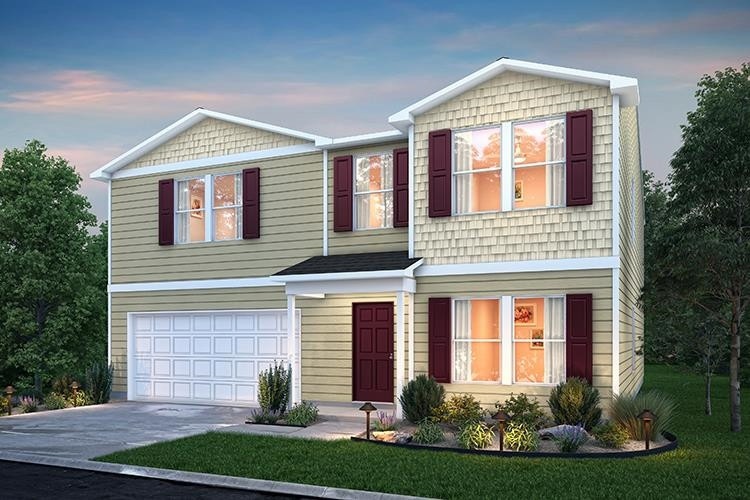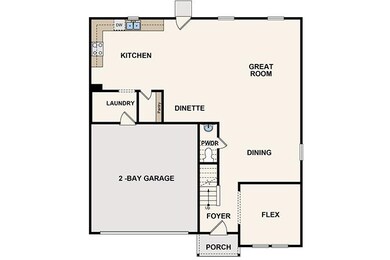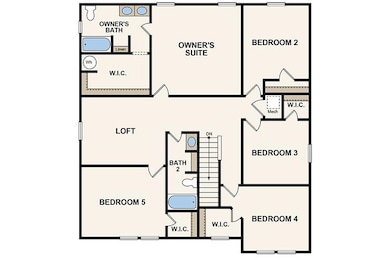
9059 Shallow Creek Trail Bailey, NC 27807
Highlights
- New Construction
- 2 Car Attached Garage
- Dining Room
- Traditional Architecture
- Forced Air Heating and Cooling System
- Family Room
About This Home
As of June 2023You will love this BEAUTIFUL NEW 2 Story Home in the Williams Grove Community! The desirable 2702 Plan highlights a versatile flex room and a generous great room that flows into a dining area and open Kitchen. The Kitchen features gorgeous cabinets, granite countertops, and Stainless-Steel Appliances (Including Range with Microwave and Dishwasher). All bedrooms, including the primary suite, are on the 2nd floor. The primary suite has a private bath, dual vanity sinks, and a walk-in closet. This desirable plan also comes with additional loft space on the 2nd floor. Other highlights include a 2 -car garage.
Last Agent to Sell the Property
Matthew Osborne
WJH BROKERAGE NC LLC License #147218 Listed on: 04/11/2023
Home Details
Home Type
- Single Family
Est. Annual Taxes
- $300
Year Built
- Built in 2023 | New Construction
Lot Details
- 0.46 Acre Lot
HOA Fees
- $17 Monthly HOA Fees
Parking
- 2 Car Attached Garage
- 2 Carport Spaces
- Garage Door Opener
Home Design
- Traditional Architecture
- Vinyl Siding
Interior Spaces
- 2,702 Sq Ft Home
- 2-Story Property
- Family Room
- Dining Room
Kitchen
- Electric Range
- <<microwave>>
- Dishwasher
Flooring
- Carpet
- Vinyl
Bedrooms and Bathrooms
- 4 Bedrooms
Schools
- Bailey Elementary School
- Southern Nash Middle School
- Southern Nash High School
Utilities
- Forced Air Heating and Cooling System
- Electric Water Heater
- Septic Tank
Community Details
- Association fees include unknown
- C. T. Williams Corporatio Association
- Williams Grove Subdivision
Ownership History
Purchase Details
Home Financials for this Owner
Home Financials are based on the most recent Mortgage that was taken out on this home.Similar Homes in Bailey, NC
Home Values in the Area
Average Home Value in this Area
Purchase History
| Date | Type | Sale Price | Title Company |
|---|---|---|---|
| Special Warranty Deed | $292,000 | None Listed On Document |
Mortgage History
| Date | Status | Loan Amount | Loan Type |
|---|---|---|---|
| Open | $10,604 | FHA | |
| Open | $286,700 | No Value Available |
Property History
| Date | Event | Price | Change | Sq Ft Price |
|---|---|---|---|---|
| 07/19/2025 07/19/25 | Pending | -- | -- | -- |
| 07/09/2025 07/09/25 | For Sale | $320,000 | +9.6% | $117 / Sq Ft |
| 06/28/2023 06/28/23 | Sold | $291,990 | 0.0% | $108 / Sq Ft |
| 05/25/2023 05/25/23 | Pending | -- | -- | -- |
| 04/11/2023 04/11/23 | For Sale | $291,990 | -- | $108 / Sq Ft |
Tax History Compared to Growth
Tax History
| Year | Tax Paid | Tax Assessment Tax Assessment Total Assessment is a certain percentage of the fair market value that is determined by local assessors to be the total taxable value of land and additions on the property. | Land | Improvement |
|---|---|---|---|---|
| 2024 | $2,150 | $12,200 | $12,200 | $0 |
| 2023 | $90 | $12,200 | $0 | $0 |
Agents Affiliated with this Home
-
Tamisha Lane

Seller's Agent in 2025
Tamisha Lane
EXP Realty LLC
(919) 229-9525
16 Total Sales
-
N
Buyer's Agent in 2025
Non Member
Non Member Office
-
M
Seller's Agent in 2023
Matthew Osborne
WJH BROKERAGE NC LLC
-
L
Buyer's Agent in 2023
Lane
Coldwell Banker HPW
Map
Source: Doorify MLS
MLS Number: 2504600
APN: 2775-00-71-4106
- 9405 Whitley Rd
- 8400 Shallow Creek Trail Unit Lot 162 (Model Ho
- 8400 Shallow Creek Trail Unit Model Home
- 5049 W Hornes Church Rd
- 4360 W Hornes Church Rd
- 4359 W Hornes Church Rd
- 4014 Snail Ct
- 3821 Dragonfly Rd
- 3999 Dragonfly Rd
- 4020 Dragonfly Rd
- 4050 Dragonfly Rd
- 8456 Butterfly Dr
- 3355 Strickland Rd
- 3960 Dragonfly Rd
- 8440 Butterfly Dr
- 4070 Dragonfly Rd
- 3930 Needham Rd
- 9200 Ava Dr
- 9120 Ava Dr
- 8960 Ava Dr


