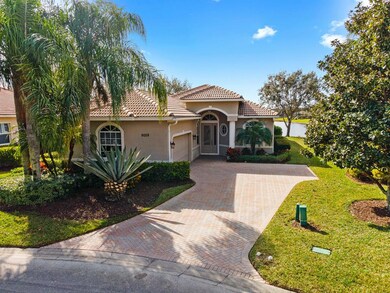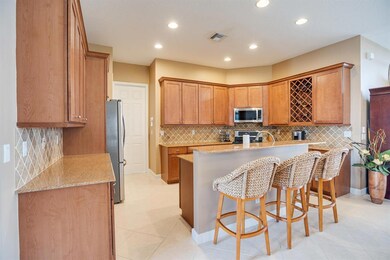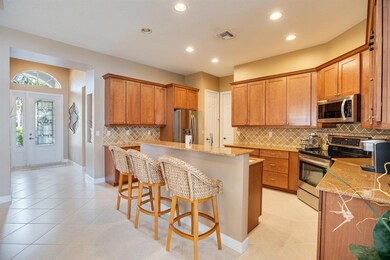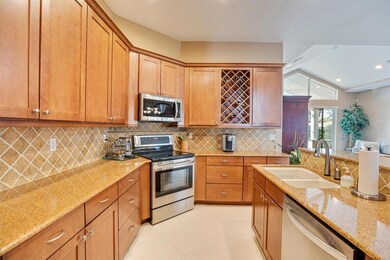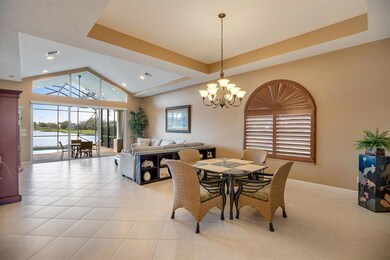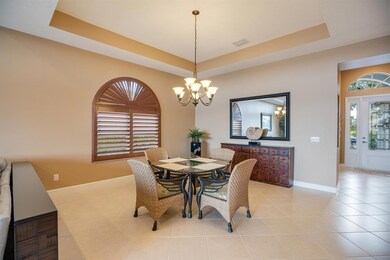
9059 Short Chip Cir Port Saint Lucie, FL 34986
The Reserve NeighborhoodEstimated Value: $547,015 - $581,000
Highlights
- Lake Front
- Gated Community
- Roman Tub
- Heated Pool
- Clubhouse
- Formal Dining Room
About This Home
As of March 2021STUNNING 3/2 Lake View Home with Heated Screened- In Pool. Fairview Model Located in The Beautiful PGA Island Point. Sits in a Cul de Sac on a Pie Shaped Lot for More Privacy! Beautiful Custom Cabinets, Granite Countertops in Kitchen and Master Bath. HUGE Master Bedroom with His/Hers Walk in Closets. Split Floor Plan. Plantation Shutters Throughout. Sit and Enjoy the Views from Your Beautiful Backyard or In the Comfort of Your Home. Pocket Slider Opens All the Way! This one is a Beauty!
Home Details
Home Type
- Single Family
Est. Annual Taxes
- $3,382
Year Built
- Built in 2005
Lot Details
- 9,148 Sq Ft Lot
- Lake Front
- Property is zoned Planne
HOA Fees
- $349 Monthly HOA Fees
Parking
- 2 Car Attached Garage
- Garage Door Opener
Home Design
- Barrel Roof Shape
Interior Spaces
- 2,128 Sq Ft Home
- 1-Story Property
- Furnished or left unfurnished upon request
- Ceiling Fan
- Formal Dining Room
- Lake Views
Kitchen
- Breakfast Bar
- Electric Range
- Microwave
- Dishwasher
Flooring
- Carpet
- Tile
Bedrooms and Bathrooms
- 3 Bedrooms
- Split Bedroom Floorplan
- Walk-In Closet
- 2 Full Bathrooms
- Dual Sinks
- Roman Tub
- Separate Shower in Primary Bathroom
Laundry
- Laundry Room
- Dryer
- Washer
- Laundry Tub
Pool
- Heated Pool
- Screen Enclosure
Utilities
- Central Heating and Cooling System
- Electric Water Heater
Listing and Financial Details
- Assessor Parcel Number 333450101660004
Community Details
Overview
- Association fees include common areas, cable TV, ground maintenance, recreation facilities, reserve fund
- Lakes At Pga Village Subdivision
Recreation
- Community Pool
- Trails
Additional Features
- Clubhouse
- Gated Community
Ownership History
Purchase Details
Home Financials for this Owner
Home Financials are based on the most recent Mortgage that was taken out on this home.Purchase Details
Purchase Details
Home Financials for this Owner
Home Financials are based on the most recent Mortgage that was taken out on this home.Similar Homes in the area
Home Values in the Area
Average Home Value in this Area
Purchase History
| Date | Buyer | Sale Price | Title Company |
|---|---|---|---|
| Leen Thomas J | $440,000 | Fidelity Natl Ttl Of Fl Inc | |
| Leen Thomas J | -- | Fidelity Natl Ttl Of Fl Inc | |
| Montemurro Domenic A | -- | Attorney | |
| Montemurro Domenic A | $344,800 | Chelsea Title Company |
Mortgage History
| Date | Status | Borrower | Loan Amount |
|---|---|---|---|
| Open | Leen Thomas J | $240,000 | |
| Previous Owner | Montemurro Domenic A | $275,781 |
Property History
| Date | Event | Price | Change | Sq Ft Price |
|---|---|---|---|---|
| 03/29/2021 03/29/21 | Sold | $440,000 | 0.0% | $207 / Sq Ft |
| 02/27/2021 02/27/21 | Pending | -- | -- | -- |
| 02/13/2021 02/13/21 | For Sale | $440,000 | -- | $207 / Sq Ft |
Tax History Compared to Growth
Tax History
| Year | Tax Paid | Tax Assessment Tax Assessment Total Assessment is a certain percentage of the fair market value that is determined by local assessors to be the total taxable value of land and additions on the property. | Land | Improvement |
|---|---|---|---|---|
| 2024 | $8,475 | $464,500 | $99,800 | $364,700 |
| 2023 | $8,475 | $459,800 | $84,000 | $375,800 |
| 2022 | $7,492 | $369,600 | $84,000 | $285,600 |
| 2021 | $6,562 | $310,100 | $57,800 | $252,300 |
| 2020 | $3,382 | $192,879 | $0 | $0 |
| 2019 | $3,333 | $188,543 | $0 | $0 |
| 2018 | $3,112 | $185,028 | $0 | $0 |
| 2017 | $3,076 | $243,800 | $57,800 | $186,000 |
| 2016 | $2,984 | $252,200 | $57,800 | $194,400 |
| 2015 | $3,029 | $216,800 | $50,400 | $166,400 |
| 2014 | $2,955 | $174,864 | $0 | $0 |
Agents Affiliated with this Home
-
Meghan S Ayala
M
Seller's Agent in 2021
Meghan S Ayala
Real Estate of Florida
(772) 473-8323
3 in this area
23 Total Sales
-
Jennifer Leen

Buyer's Agent in 2021
Jennifer Leen
RE/MAX
(561) 714-4918
8 in this area
78 Total Sales
Map
Source: BeachesMLS
MLS Number: R10692339
APN: 33-34-501-0166-0004
- 9105 Short Chip Cir
- 9007 Short Chip Cir
- 8821 Champions Way
- 9220 Short Chip Cir
- 9212 Short Chip Cir
- 9276 Short Chip Cir
- 9204 Short Chip Cir
- 9152 Short Chip Cir
- 9055 Dahlia Cir
- 8702 Dahlia Cir
- 9068 Dahlia Cir
- 9049 Dahlia Cir
- 9062 Dahlia Cir
- 9056 Dahlia Cir
- 9038 Dahlia Cir
- 8690 Dahlia Cir
- 9112 Champions Way
- 8637 Dahlia Cir
- 606 SW Treasure Cove
- 8678 Dahlia Cir
- 9059 Short Chip Cir
- 9055 Short Chip Cir
- 9063 Short Chip Cir
- 9051 Short Chip Cir
- 9071 Short Chip Cir
- 9083 Short Chip Cir
- 9047 Short Chip Cir
- 9079 Short Chip Cir
- 9035 Short Chip Cir
- 9075 Short Chip Cir
- 9087 Short Chip Cir
- 9031 Short Chip Cir
- 9027 Short Chip Cir
- 9023 Short Chip Cir
- 8924 Champions Way
- 8920 Champions Way
- 8932 Champions Way
- 9017 Short Chip Cir
- 8916 Champions Way
- 8928 Champions Way

