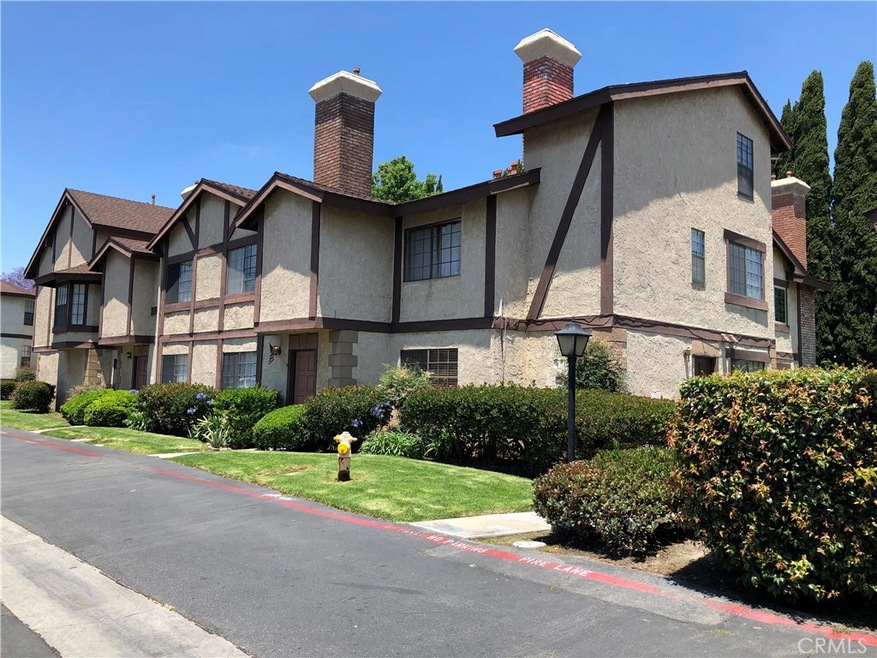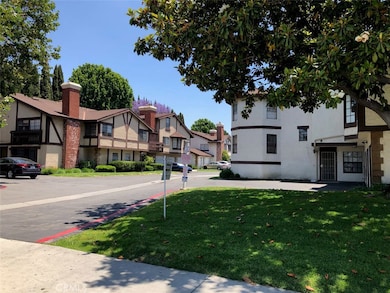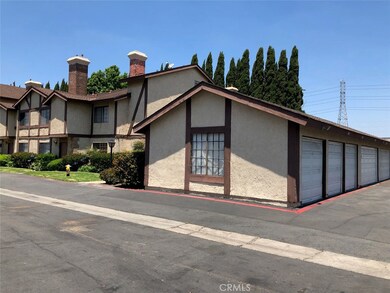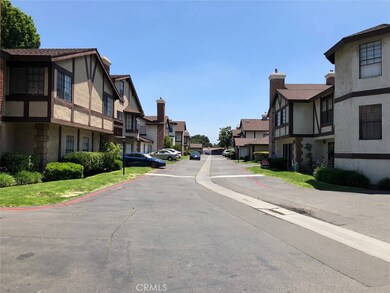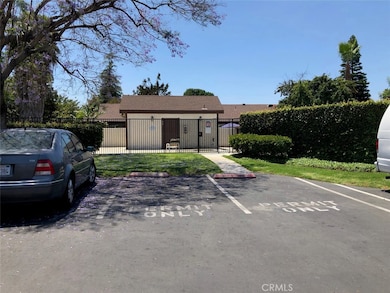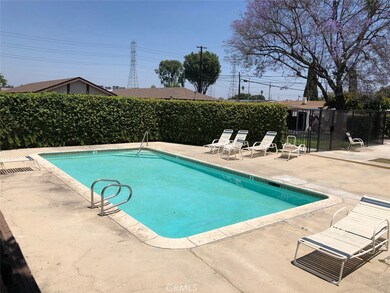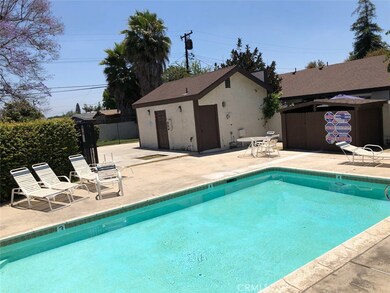
9059 Stacie Ln Unit 13 Anaheim, CA 92804
West Anaheim NeighborhoodHighlights
- Fireplace in Primary Bedroom
- Community Pool
- Laundry Room
- Loft
- Walk-In Closet
- Forced Air Heating and Cooling System
About This Home
As of July 2019Wow!!! Wow!!! Wow!!! This one has it all!!! End Unit, Best Location in the Complex with Lots of Privacy! Absolutely Beautiful Tri-Level Condo with Spacious Floor Plan. Features include: High Vaulted Ceilings, Central Air and Forced Heating, Kitchen Features Wood Cabinets, Gas Range, Dishwasher, and Pantry, Stackable Washer/Dryer Located on Main Floor, Formal Dinning Area, Beautifully Spacious Living Room with Fireplace, Master Bedroom Features High Ceilings, Huge Walk in Closet, and Cozy Fireplace, Second Bedroom is also Spacious with Ceiling Fan, Spacious Loft that can be used as a 3rd Bedroom, Guest Room, or Office / Huge Storage Room Behind Loft, Bathroom Features Double Sinks, Beautifully Tiled Counter with White Cabinets with Lots of Storage, Light Wood Laminate Flooring and Carpet Throughout, Renovated Bathroom, Copper Plumbing and Fittings, Last Year, Spacious 2 Car Garage Conveniently Located Very Close to Unit, Spacious 2 Car Garage Conveniently Located Very Close to Unit, Brand New Belt Driven Garage Door with Wireless App Capabilities and Safety Features, Guest Parking and Community Pool Conveniently Close to Unit, Conveniently Close to Everything; Disneyland, Angel Stadium, Honda Center, Knott's Berry Farm, and Freeways, Watch Disneyland Fireworks from the Window Every Night! Hurry, this one will not last long!!!
Conveniently Close to Everything; Disneyland, Angel Stadium, Honda Center, Knott's Berry Farm, and Freeways
Last Agent to Sell the Property
Suncrest Realty License #01438214 Listed on: 06/11/2019
Property Details
Home Type
- Condominium
Est. Annual Taxes
- $4,879
Year Built
- Built in 1980
HOA Fees
- $308 Monthly HOA Fees
Parking
- 2 Car Garage
Interior Spaces
- 1,258 Sq Ft Home
- 2-Story Property
- Living Room with Fireplace
- Loft
- Bonus Room
- Laundry Room
Bedrooms and Bathrooms
- 2 Main Level Bedrooms
- Fireplace in Primary Bedroom
- Walk-In Closet
- 1 Full Bathroom
Additional Features
- Two or More Common Walls
- Forced Air Heating and Cooling System
Listing and Financial Details
- Assessor Parcel Number 93816013
Community Details
Overview
- 30 Units
- Magnolia Woods Association, Phone Number (714) 779-1300
Recreation
- Community Pool
Ownership History
Purchase Details
Home Financials for this Owner
Home Financials are based on the most recent Mortgage that was taken out on this home.Purchase Details
Purchase Details
Purchase Details
Home Financials for this Owner
Home Financials are based on the most recent Mortgage that was taken out on this home.Purchase Details
Home Financials for this Owner
Home Financials are based on the most recent Mortgage that was taken out on this home.Purchase Details
Purchase Details
Home Financials for this Owner
Home Financials are based on the most recent Mortgage that was taken out on this home.Purchase Details
Home Financials for this Owner
Home Financials are based on the most recent Mortgage that was taken out on this home.Similar Homes in the area
Home Values in the Area
Average Home Value in this Area
Purchase History
| Date | Type | Sale Price | Title Company |
|---|---|---|---|
| Grant Deed | -- | Ticor Title | |
| Deed | -- | None Listed On Document | |
| Deed | -- | None Listed On Document | |
| Interfamily Deed Transfer | -- | First Amer Ttl Co Res Div | |
| Grant Deed | $379,000 | Lawyers Title | |
| Grant Deed | $310,000 | Lawyers Title Insurance Corp | |
| Interfamily Deed Transfer | -- | Lawyers Title | |
| Interfamily Deed Transfer | -- | None Available | |
| Grant Deed | $370,000 | Ticor Title Company Of Ca | |
| Grant Deed | $305,000 | -- |
Mortgage History
| Date | Status | Loan Amount | Loan Type |
|---|---|---|---|
| Open | $367,500 | New Conventional | |
| Previous Owner | $365,750 | New Conventional | |
| Previous Owner | $367,630 | New Conventional | |
| Previous Owner | $294,500 | New Conventional | |
| Previous Owner | $267,188 | New Conventional | |
| Previous Owner | $296,000 | Fannie Mae Freddie Mac | |
| Previous Owner | $14,000 | Stand Alone Second | |
| Previous Owner | $213,500 | Purchase Money Mortgage | |
| Previous Owner | $141,247 | Unknown | |
| Previous Owner | $58,000 | Credit Line Revolving | |
| Previous Owner | $141,850 | Unknown | |
| Previous Owner | $147,200 | VA | |
| Closed | $61,000 | No Value Available |
Property History
| Date | Event | Price | Change | Sq Ft Price |
|---|---|---|---|---|
| 08/23/2022 08/23/22 | Rented | $2,800 | 0.0% | -- |
| 08/16/2022 08/16/22 | Price Changed | $2,800 | -6.7% | $2 / Sq Ft |
| 07/28/2022 07/28/22 | For Rent | $3,000 | 0.0% | -- |
| 07/17/2019 07/17/19 | Sold | $379,000 | 0.0% | $301 / Sq Ft |
| 06/14/2019 06/14/19 | Pending | -- | -- | -- |
| 06/11/2019 06/11/19 | For Sale | $379,000 | +22.3% | $301 / Sq Ft |
| 04/17/2015 04/17/15 | Sold | $310,000 | 0.0% | $246 / Sq Ft |
| 03/03/2015 03/03/15 | Pending | -- | -- | -- |
| 02/17/2015 02/17/15 | For Sale | $310,000 | 0.0% | $246 / Sq Ft |
| 10/22/2013 10/22/13 | Rented | $1,650 | 0.0% | -- |
| 10/22/2013 10/22/13 | For Rent | $1,650 | +3.1% | -- |
| 12/07/2012 12/07/12 | Rented | $1,600 | -5.9% | -- |
| 12/05/2012 12/05/12 | Under Contract | -- | -- | -- |
| 10/20/2012 10/20/12 | For Rent | $1,700 | -- | -- |
Tax History Compared to Growth
Tax History
| Year | Tax Paid | Tax Assessment Tax Assessment Total Assessment is a certain percentage of the fair market value that is determined by local assessors to be the total taxable value of land and additions on the property. | Land | Improvement |
|---|---|---|---|---|
| 2024 | $4,879 | $406,362 | $276,163 | $130,199 |
| 2023 | $4,755 | $398,395 | $270,748 | $127,647 |
| 2022 | $4,710 | $390,584 | $265,439 | $125,145 |
| 2021 | $4,656 | $382,926 | $260,234 | $122,692 |
| 2020 | $4,628 | $379,000 | $257,566 | $121,434 |
| 2019 | $4,104 | $333,989 | $212,198 | $121,791 |
| 2018 | $4,054 | $327,441 | $208,038 | $119,403 |
| 2017 | $3,914 | $321,021 | $203,959 | $117,062 |
| 2016 | $3,895 | $314,727 | $199,960 | $114,767 |
| 2015 | $3,817 | $313,315 | $181,005 | $132,310 |
| 2014 | $2,422 | $194,079 | $69,837 | $124,242 |
Agents Affiliated with this Home
-
Heather Gapik

Seller's Agent in 2022
Heather Gapik
Compass Newport Beach
(714) 595-7670
1 in this area
66 Total Sales
-
Aaron Mills

Seller Co-Listing Agent in 2022
Aaron Mills
Compass Newport Beach
(714) 270-2424
3 in this area
89 Total Sales
-
Lawrence Chang

Buyer's Agent in 2022
Lawrence Chang
Keller Williams Realty
(213) 300-8949
5 Total Sales
-
Gene Levesque

Seller's Agent in 2019
Gene Levesque
Suncrest Realty
(714) 458-2447
15 in this area
46 Total Sales
-
Elizabeth Do

Seller's Agent in 2015
Elizabeth Do
Keller Williams Realty
(714) 317-7243
23 in this area
735 Total Sales
-
Justin Lopez

Buyer's Agent in 2015
Justin Lopez
THE NETWORK AGENCY
(951) 640-0635
11 Total Sales
Map
Source: California Regional Multiple Listing Service (CRMLS)
MLS Number: OC19135767
APN: 938-160-13
- 10757 Magnolia Ave Unit 102
- 10872 Macnab St
- 9155 Pacific Ave Unit 265
- 9166 Cerritos Ave Unit 115
- 8892 Katella Ave Unit 12
- 8681 Katella Ave Unit 861
- 8681 Katella Ave Unit 898
- 8681 Katella Ave Unit 914
- 11222 Magnolia St
- 10911 Gilbert St
- 8701 Elmer Ln
- 10800 Dale Ave Unit 412
- 10800 Dale Ave Unit 129
- 10800 Dale Ave Unit 125
- 9301 Dewey Dr
- 9131 Vons Dr
- 11192 Bowles Ave
- 8922 Tracy Ave
- 10961 Jean St
- 11421 Mac St
