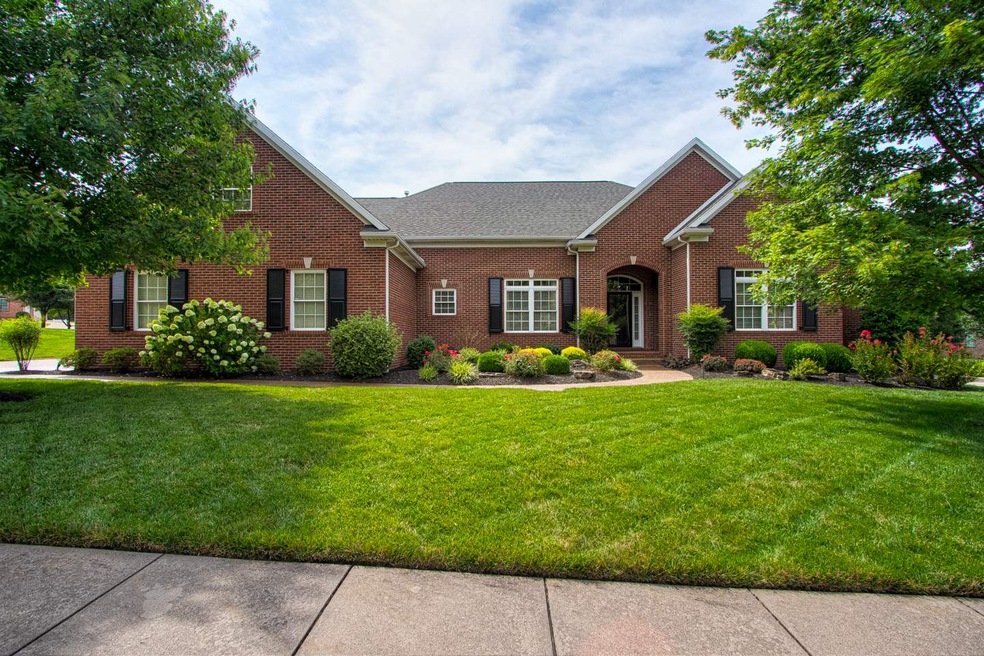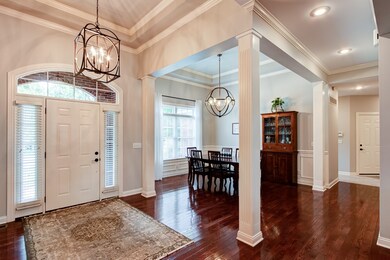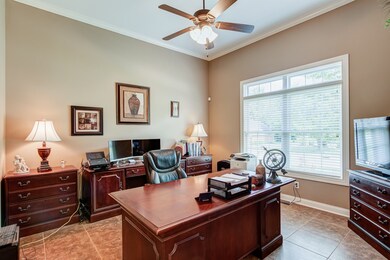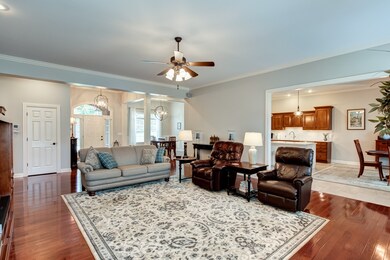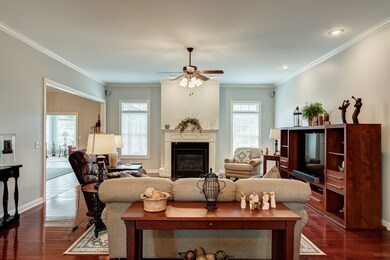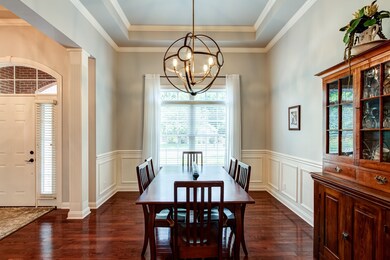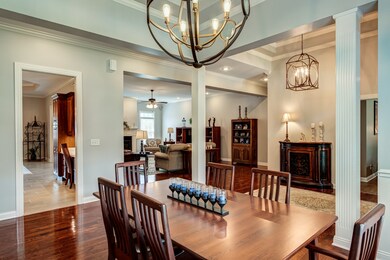
9059 Stonecreek Cir Newburgh, IN 47630
Estimated Value: $558,000 - $681,000
Highlights
- Primary Bedroom Suite
- Ranch Style House
- Wood Flooring
- John H. Castle Elementary School Rated A-
- Cathedral Ceiling
- Stone Countertops
About This Home
As of September 2019Welcome to this beautiful 1 story home with bonus room located in the desirable Stonecreek Subdivision in Newburgh. Upon entering you are greeted with a foyer that immediately shows off the impressive wood trim package that is featured throughout the home such as wainscoting, crown molding, columns, cathedral and tray ceilings, beautiful doors and windows and so much more. To the right is an office/den and to the left you find a formal dining room , separated by columns, with wood flooring, wainscoting and tray ceiling. The great room features a gas fireplace, crown molding and wood flooring. The three bedrooms are arranged in a split bedroom plan. The master bedroom with wood flooring and tray ceiling has a luxurious bath, remodeled in 2015, with custom cherry cabinets, double sink vanity with dressing table, quartz countertop, walk-in tiled shower, separate tub and walk-in closet. In the spring of 2018, the kitchen was remodeled with custom cabinets and island with quartz countertops, tile flooring, new light fixtures in kitchen and eating area along with dining room and entry and stainless appliances. Also, in 2018 new custom shutters were installed throughout. Located just off the eat-in area is a family room/sunroom surrounded with beautiful windows and a cathedral ceiling. A powder room with granite vanity is located off the entry. Two additional bedrooms share a full bath with a double sink vanity, granite countertop, tub/shower combination and tile flooring. The upper level has a large bonus room with a walk-in closet which could be used as a fourth bedroom. The first floor office den also has a closet and could be used as a guest bedroom. Exterior features include a lot filled with luscious landscaping, patio, 3 car garage and sprinkler system. The home has 5 zones for heating and air conditioning. This is a one owner home that has been lovingly maintained and upgraded!
Home Details
Home Type
- Single Family
Est. Annual Taxes
- $3,601
Year Built
- Built in 2006
Lot Details
- 0.56 Acre Lot
- Lot Dimensions are 146x168
- Landscaped
- Level Lot
- Irrigation
- Property is zoned R-1 One Family Dwelling
HOA Fees
- $10 Monthly HOA Fees
Parking
- 3 Car Attached Garage
- Aggregate Flooring
- Garage Door Opener
- Off-Street Parking
Home Design
- Ranch Style House
- Brick Exterior Construction
- Shingle Roof
- Composite Building Materials
Interior Spaces
- 3,834 Sq Ft Home
- Built-In Features
- Chair Railings
- Crown Molding
- Tray Ceiling
- Cathedral Ceiling
- Ceiling Fan
- Entrance Foyer
- Living Room with Fireplace
- Formal Dining Room
- Crawl Space
Kitchen
- Eat-In Kitchen
- Kitchen Island
- Stone Countertops
- Built-In or Custom Kitchen Cabinets
- Utility Sink
- Disposal
Flooring
- Wood
- Carpet
- Tile
Bedrooms and Bathrooms
- 4 Bedrooms
- Primary Bedroom Suite
- Split Bedroom Floorplan
- Walk-In Closet
- Jack-and-Jill Bathroom
- Double Vanity
- Bathtub With Separate Shower Stall
Laundry
- Laundry on main level
- Washer and Electric Dryer Hookup
Home Security
- Home Security System
- Fire and Smoke Detector
Schools
- Castle Elementary School
- Castle North Middle School
- Castle High School
Utilities
- Forced Air Heating and Cooling System
- Heating System Uses Gas
- Cable TV Available
Additional Features
- Patio
- Suburban Location
Community Details
- Stone Creek / Stonecreek Subdivision
Listing and Financial Details
- Assessor Parcel Number 87-12-28-203-019.000-019
Ownership History
Purchase Details
Home Financials for this Owner
Home Financials are based on the most recent Mortgage that was taken out on this home.Purchase Details
Home Financials for this Owner
Home Financials are based on the most recent Mortgage that was taken out on this home.Purchase Details
Similar Homes in Newburgh, IN
Home Values in the Area
Average Home Value in this Area
Purchase History
| Date | Buyer | Sale Price | Title Company |
|---|---|---|---|
| Broadhead John P | -- | None Available | |
| Shurtz Margaret A | -- | None Available | |
| Stein Thomas A | -- | None Available |
Mortgage History
| Date | Status | Borrower | Loan Amount |
|---|---|---|---|
| Open | Broadhead John P | $200,000 | |
| Previous Owner | Shurtz W Fred | $234,700 | |
| Previous Owner | Shurtz W Fred | $473,249 | |
| Previous Owner | Shurtz W Fred | $241,250 |
Property History
| Date | Event | Price | Change | Sq Ft Price |
|---|---|---|---|---|
| 09/13/2019 09/13/19 | Sold | $485,000 | 0.0% | $126 / Sq Ft |
| 08/03/2019 08/03/19 | Pending | -- | -- | -- |
| 07/31/2019 07/31/19 | For Sale | $485,000 | -- | $126 / Sq Ft |
Tax History Compared to Growth
Tax History
| Year | Tax Paid | Tax Assessment Tax Assessment Total Assessment is a certain percentage of the fair market value that is determined by local assessors to be the total taxable value of land and additions on the property. | Land | Improvement |
|---|---|---|---|---|
| 2024 | $4,252 | $522,500 | $65,400 | $457,100 |
| 2023 | $4,412 | $542,300 | $59,700 | $482,600 |
| 2022 | $4,381 | $511,600 | $59,700 | $451,900 |
| 2021 | $4,190 | $459,100 | $55,100 | $404,000 |
| 2020 | $4,013 | $425,100 | $51,200 | $373,900 |
| 2019 | $3,927 | $412,400 | $51,200 | $361,200 |
| 2018 | $3,601 | $392,600 | $51,200 | $341,400 |
| 2017 | $3,469 | $381,900 | $51,200 | $330,700 |
| 2016 | $3,457 | $382,700 | $51,200 | $331,500 |
| 2014 | $3,470 | $400,000 | $58,800 | $341,200 |
| 2013 | $3,391 | $400,000 | $58,800 | $341,200 |
Agents Affiliated with this Home
-
Cyndi Byrley

Seller's Agent in 2019
Cyndi Byrley
ERA FIRST ADVANTAGE REALTY, INC
(812) 457-4663
319 Total Sales
-
Trae Dauby

Buyer's Agent in 2019
Trae Dauby
Dauby Real Estate
(812) 213-4859
1,532 Total Sales
Map
Source: Indiana Regional MLS
MLS Number: 201932739
APN: 87-12-28-203-019.000-019
- 4077 Frame Rd
- 9366 Emily Ct
- 4288 Windhill Ln
- 9366 Millicent Ct
- 4600 Fieldcrest Place Cir
- 4540 Fieldcrest Place Cir
- 4595 Fieldcrest Place Cir
- 9147 Halston Cir
- 4322 Hawthorne Dr
- 4100 Triple Crown Dr
- 4720 Estate Dr
- 4711 Stonegate Dr
- 8763 Pebble Creek Dr
- 8607 Pebble Creek Dr
- 3605 Sand Dr
- 8735 Pebble Creek Dr Unit 43
- 3536 Montgomery Ct
- 3530 Montgomery Ct
- 8557 Pebble Creek Dr
- 3575 Sand Dr
- 9059 Stonecreek Cir
- 9071 Stonecreek Cir
- 10079 Stonecreek Cir
- 9047 Stonecreek Cir
- 9062 Stonecreek Cir
- 10053 Stonecreek Cir
- 9074 Stonecreek Cir
- 9083 Stonecreek Cir
- 10082 Stonecreek Cir
- 10094 Stonecreek Cir
- 10041 Stonecreek Cir
- 10070 Stonecreek Cir
- 10058 Stonecreek Cir
- 9035 Stonecreek Cir
- 4111 Candlewood Place
- 9086 Stonecreek Cir
- 10046 Stonecreek Cir
- 4122 Candlewood Place
- 9098 Stonecreek Cir
- 4570 Clint Cir
