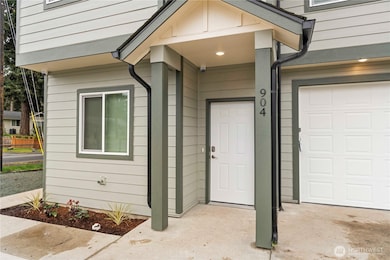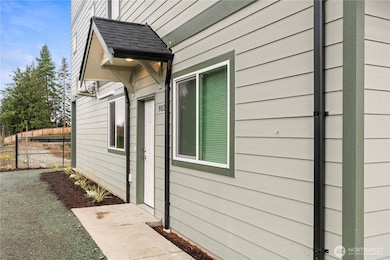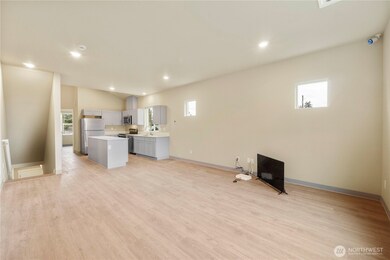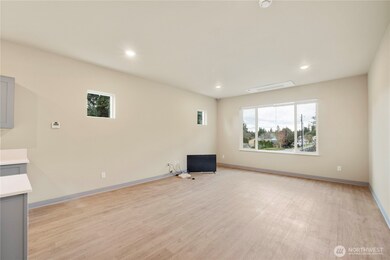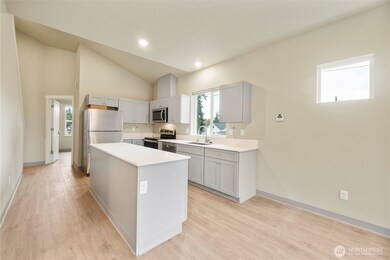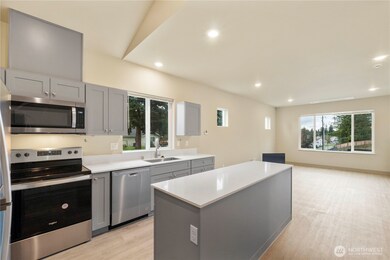
$700,000
- 6 Beds
- 3 Baths
- 2,390 Sq Ft
- 602 108th St S
- Tacoma, WA
Seize an exceptional investment opportunity with this fully occupied triplex, currently operating as transitional housing and generating an impressive $43,661 in annual NOI. Situated on a large corner lot, the property features three standalone units: a 3-bed/1-bath unit (1,150 SF), a 2-bed/1-bath unit (660 SF), and a 1-bed/1-bath unit (550 SF). The spacious lot provides generous outdoor space,
Lisa Le COMPASS

