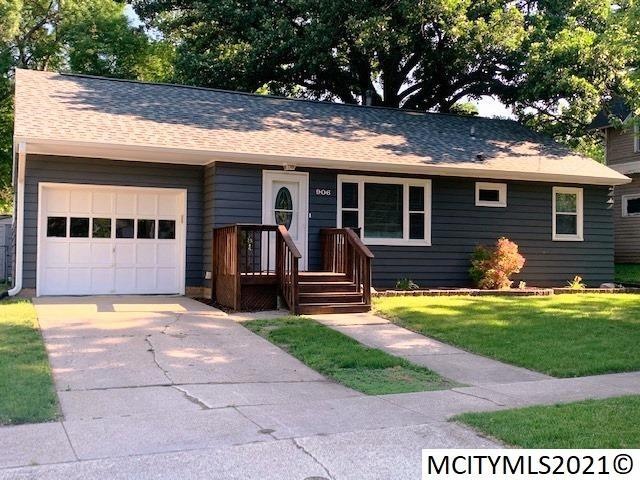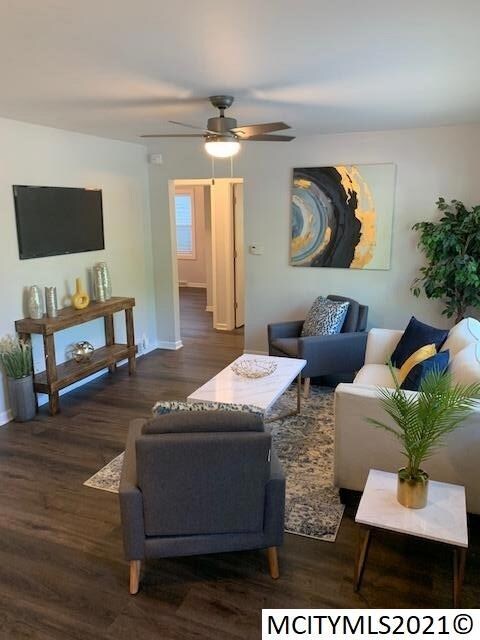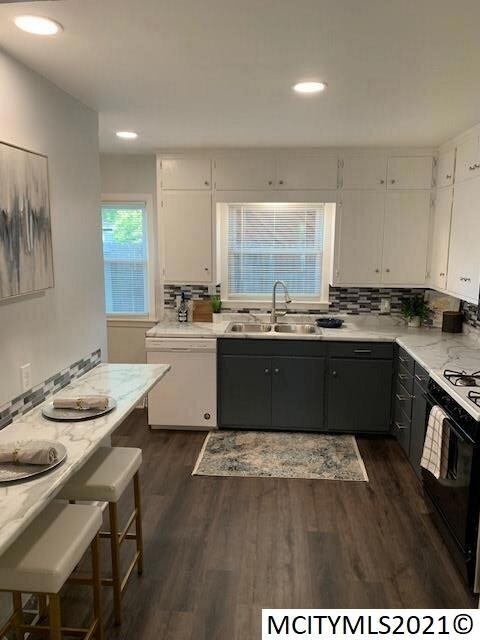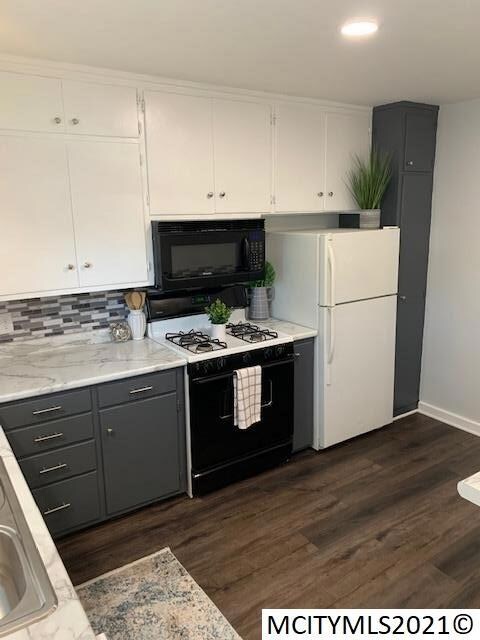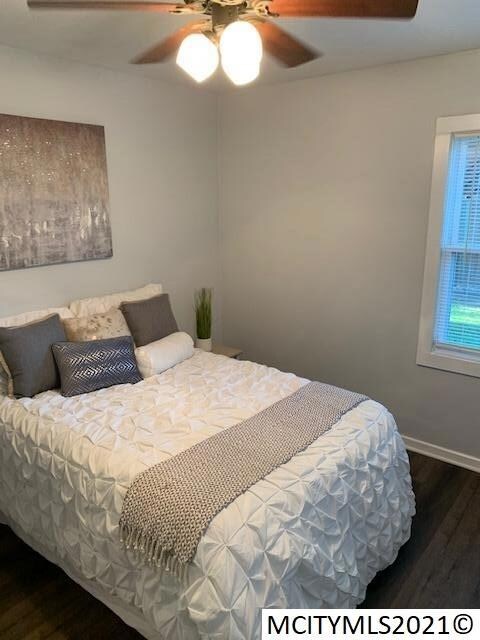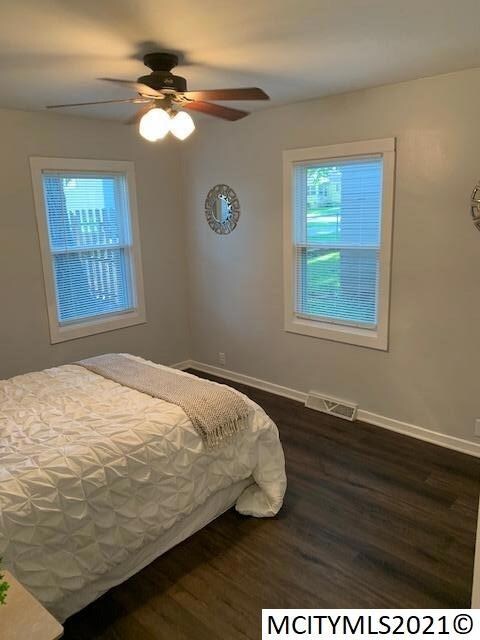
906 2nd Ave N Clear Lake, IA 50428
Highlights
- Fenced Yard
- 1 Car Attached Garage
- Walk-In Closet
- Clear Creek Elementary School Rated 9+
- Bathtub
- 5-minute walk to Park & Recreation Department
About This Home
As of July 2021Move in ready home close to downtown and right around the corner from Central Gardens. Numerous updates in this adorable 4 bedroom 2 bath home. Inviting main floor with 3 bedrooms and large bathroom. Downstairs you will find another bedroom and bath along with an additional living room to lounge in. Large attached garage that is heated. Enjoy the firepit in the fenced in backyard that includes a storage shed for all your yard tools.
Last Agent to Sell the Property
NICK PLAGGE
McQUAID AGENCY License #S61740 Listed on: 06/07/2021
Last Buyer's Agent
- NON MEMBER
NON MEMBER
Home Details
Home Type
- Single Family
Est. Annual Taxes
- $1,402
Year Built
- Built in 1954
Lot Details
- Lot Dimensions are 56x76
- Fenced Yard
- Property is zoned RG/GENERAL RES
Home Design
- Block Foundation
- Asphalt Roof
- Wood Siding
Interior Spaces
- 1,564 Sq Ft Home
- 1-Story Property
- Combination Dining and Living Room
- Partially Finished Basement
- Basement Fills Entire Space Under The House
- Washer and Dryer
Kitchen
- Gas Range
- Microwave
- Dishwasher
- Snack Bar or Counter
Bedrooms and Bathrooms
- 4 Bedrooms
- Walk-In Closet
- 2 Bathrooms
- Bathtub
- Shower Only
Parking
- 1 Car Attached Garage
- Driveway
Outdoor Features
- Patio
- Storage Shed
Utilities
- Forced Air Heating and Cooling System
- Heating System Uses Gas
Listing and Financial Details
- Assessor Parcel Number 061810201100
Ownership History
Purchase Details
Home Financials for this Owner
Home Financials are based on the most recent Mortgage that was taken out on this home.Purchase Details
Home Financials for this Owner
Home Financials are based on the most recent Mortgage that was taken out on this home.Purchase Details
Home Financials for this Owner
Home Financials are based on the most recent Mortgage that was taken out on this home.Similar Homes in Clear Lake, IA
Home Values in the Area
Average Home Value in this Area
Purchase History
| Date | Type | Sale Price | Title Company |
|---|---|---|---|
| Warranty Deed | $195,000 | None Available | |
| Deed | $130,000 | None Available | |
| Warranty Deed | $88,000 | None Available |
Mortgage History
| Date | Status | Loan Amount | Loan Type |
|---|---|---|---|
| Open | $185,250 | New Conventional | |
| Previous Owner | $100,000 | New Conventional | |
| Previous Owner | $82,012 | FHA | |
| Previous Owner | $90,782 | FHA |
Property History
| Date | Event | Price | Change | Sq Ft Price |
|---|---|---|---|---|
| 07/28/2021 07/28/21 | Sold | $195,000 | +2.7% | $125 / Sq Ft |
| 07/16/2021 07/16/21 | Pending | -- | -- | -- |
| 06/07/2021 06/07/21 | For Sale | $189,900 | +46.1% | $121 / Sq Ft |
| 03/09/2021 03/09/21 | Sold | $130,000 | -3.7% | $147 / Sq Ft |
| 11/04/2020 11/04/20 | For Sale | $135,000 | +53.4% | $153 / Sq Ft |
| 11/10/2015 11/10/15 | Sold | $88,000 | -9.2% | $100 / Sq Ft |
| 09/25/2015 09/25/15 | Pending | -- | -- | -- |
| 06/18/2015 06/18/15 | For Sale | $96,900 | -- | $110 / Sq Ft |
Tax History Compared to Growth
Tax History
| Year | Tax Paid | Tax Assessment Tax Assessment Total Assessment is a certain percentage of the fair market value that is determined by local assessors to be the total taxable value of land and additions on the property. | Land | Improvement |
|---|---|---|---|---|
| 2024 | $2,342 | $177,220 | $22,930 | $154,290 |
| 2023 | $2,266 | $177,220 | $22,930 | $154,290 |
| 2022 | $1,774 | $144,730 | $17,470 | $127,260 |
| 2021 | $1,456 | $114,280 | $17,470 | $96,810 |
| 2020 | $1,456 | $92,480 | $17,470 | $75,010 |
| 2019 | $1,340 | $0 | $0 | $0 |
| 2018 | $1,454 | $0 | $0 | $0 |
| 2017 | $1,490 | $0 | $0 | $0 |
| 2016 | $1,480 | $0 | $0 | $0 |
| 2015 | $1,480 | $0 | $0 | $0 |
| 2014 | $1,376 | $0 | $0 | $0 |
| 2013 | $1,244 | $0 | $0 | $0 |
Agents Affiliated with this Home
-
N
Seller's Agent in 2021
NICK PLAGGE
McQUAID AGENCY
-
S
Seller's Agent in 2021
Sharon Albers
Lakeside Brokers
(641) 357-8226
5 in this area
8 Total Sales
-
-
Buyer's Agent in 2021
- NON MEMBER
NON MEMBER
-

Seller's Agent in 2015
Matt Wolff
Lake-Iowa Realty
(641) 357-7990
23 in this area
135 Total Sales
Map
Source: Mason City Multiple Listing Service
MLS Number: 210372
APN: 06-18-102-01-100
- 118 N 10th St
- 809 7th Ave N Unit 106
- 714 N 9th St
- 706 7th Ave N
- 1000 1st Ave S
- 1201 Main Ave
- 1012 1st Ave S
- 1300 7th Ave N
- 315 N 6th St
- 125 N 15th St
- 1100 3rd Ave S
- 1104 3rd Ave S
- 400 N 5th St
- 105 S 4th St Unit Suite A and Suite B
- 300 N 4th St
- 1312 2nd Ave S
- 200 N 15th St
- 308 S 12th St
- 400 S 9th St
- 16 S Shore Dr Unit 6
