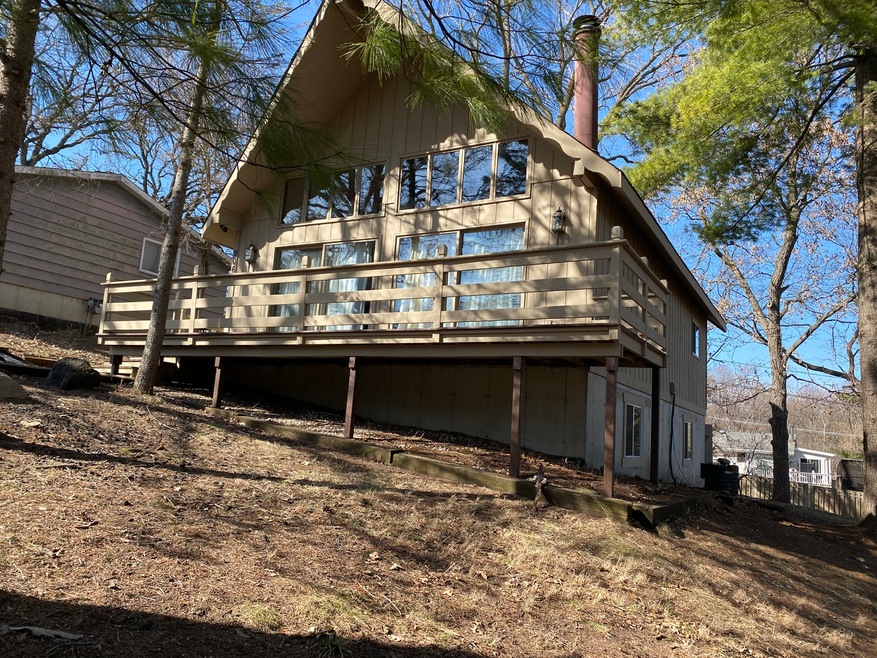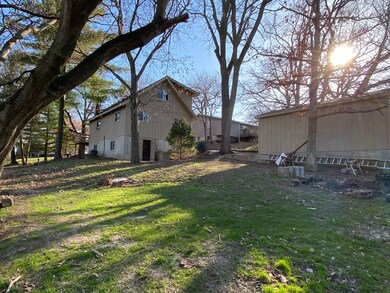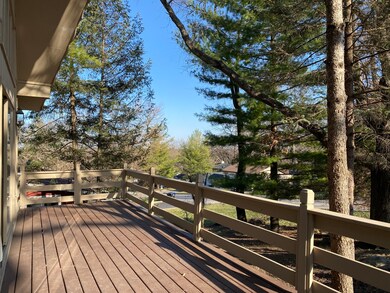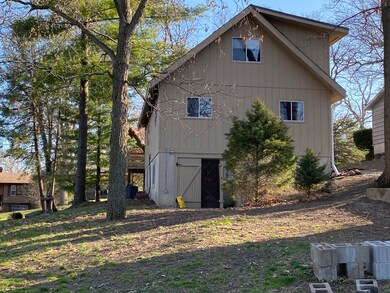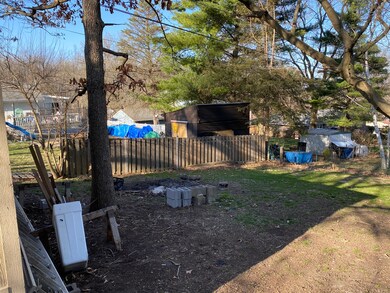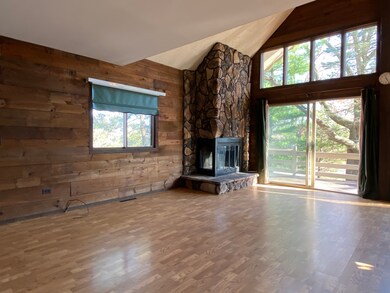
906 Annabelle St McHenry, IL 60051
Pistakee Highlands NeighborhoodHighlights
- Mature Trees
- Deck
- Detached Garage
- A-Frame Home
- Loft
- Patio
About This Home
As of March 2022Located in Pistakee Highlands!! Soooo close to the lakes to drop off your boat and head over to the Fox Lake! Located on a dead end street with low traffic. This home is already plumbed in for a 3rd bathroom in the walk out unfinished basement. Master Suite on the second level is great for its own sitting area that overlooks the family room with woodburning fireplace and kitchen. The wall of windows in the front has a great southern exposure for more most of the days natural light.
Home Details
Home Type
- Single Family
Est. Annual Taxes
- $4,631
Year Built
- 1975
Lot Details
- Rural Setting
- Southern Exposure
- Mature Trees
Parking
- Detached Garage
- Gravel Driveway
- Garage Is Owned
Home Design
- A-Frame Home
- Frame Construction
- Asphalt Shingled Roof
Interior Spaces
- Loft
- Storm Screens
- Unfinished Basement
Outdoor Features
- Deck
- Patio
- Fire Pit
Utilities
- Forced Air Heating and Cooling System
- Heating System Uses Gas
- Private or Community Septic Tank
Ownership History
Purchase Details
Home Financials for this Owner
Home Financials are based on the most recent Mortgage that was taken out on this home.Purchase Details
Home Financials for this Owner
Home Financials are based on the most recent Mortgage that was taken out on this home.Similar Homes in McHenry, IL
Home Values in the Area
Average Home Value in this Area
Purchase History
| Date | Type | Sale Price | Title Company |
|---|---|---|---|
| Warranty Deed | $315,000 | None Listed On Document | |
| Warranty Deed | $203,000 | None Available |
Mortgage History
| Date | Status | Loan Amount | Loan Type |
|---|---|---|---|
| Open | $305,550 | New Conventional | |
| Previous Owner | $17,000 | Unknown |
Property History
| Date | Event | Price | Change | Sq Ft Price |
|---|---|---|---|---|
| 03/04/2022 03/04/22 | Sold | $315,000 | 0.0% | $146 / Sq Ft |
| 01/26/2022 01/26/22 | Pending | -- | -- | -- |
| 10/27/2021 10/27/21 | For Sale | $315,000 | +55.2% | $146 / Sq Ft |
| 04/23/2021 04/23/21 | Sold | $203,000 | 0.0% | $94 / Sq Ft |
| 04/05/2021 04/05/21 | Pending | -- | -- | -- |
| 04/05/2021 04/05/21 | Off Market | $203,000 | -- | -- |
| 04/02/2021 04/02/21 | For Sale | $192,000 | -- | $89 / Sq Ft |
Tax History Compared to Growth
Tax History
| Year | Tax Paid | Tax Assessment Tax Assessment Total Assessment is a certain percentage of the fair market value that is determined by local assessors to be the total taxable value of land and additions on the property. | Land | Improvement |
|---|---|---|---|---|
| 2023 | $4,631 | $70,827 | $14,191 | $56,636 |
| 2022 | $4,988 | $65,708 | $13,165 | $52,543 |
| 2021 | $4,779 | $61,192 | $12,260 | $48,932 |
| 2020 | $4,647 | $58,641 | $11,749 | $46,892 |
| 2019 | $4,597 | $55,685 | $11,157 | $44,528 |
| 2018 | $4,309 | $51,136 | $10,651 | $40,485 |
| 2017 | $4,212 | $47,992 | $9,996 | $37,996 |
| 2016 | $4,188 | $44,852 | $9,342 | $35,510 |
| 2013 | -- | $44,158 | $9,197 | $34,961 |
Agents Affiliated with this Home
-
Jackie Grieshamer

Seller's Agent in 2022
Jackie Grieshamer
4 Sale Realty, Inc.
(630) 669-6830
2 in this area
388 Total Sales
-
Brenna Freskos

Buyer's Agent in 2022
Brenna Freskos
Royal Family Real Estate
(847) 507-2409
2 in this area
132 Total Sales
-
Dawn Zurick

Seller's Agent in 2021
Dawn Zurick
Vylla Home
(847) 287-1148
5 in this area
103 Total Sales
-
Jennifer Long

Seller Co-Listing Agent in 2021
Jennifer Long
Vylla Home
(630) 544-4884
2 in this area
49 Total Sales
-
Nicole Massouras

Buyer's Agent in 2021
Nicole Massouras
RE/MAX
(847) 322-2500
1 in this area
16 Total Sales
Map
Source: Midwest Real Estate Data (MRED)
MLS Number: MRD11014313
APN: 10-05-301-017
- 702 W Broadway St
- 706 Henry Trail
- 5704 N Woodland Dr
- 5108 N West St
- 5021 N Westwood Dr
- 5215 N Lake St
- 5103 Autumn Way
- 615 W Eastern Ave
- 5406 N Highland Dr
- 404 Nippersink Dr
- 5207 N Lake St
- 5305 N Highland Dr
- 5902 Fox Lake Rd
- 506 Sunrise Dr
- 501 Rand Dr
- 1326 Nippersink Dr
- Lot 6 Lucina Ave
- 807 Finch Trail
- Lt 59 Pinehurst Ct
- Lt 58 Pinehurst Ct
