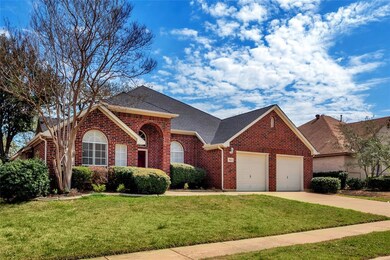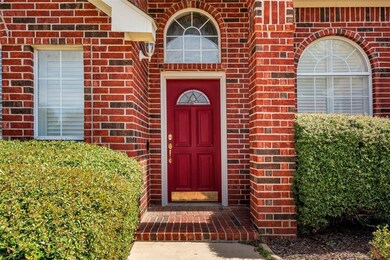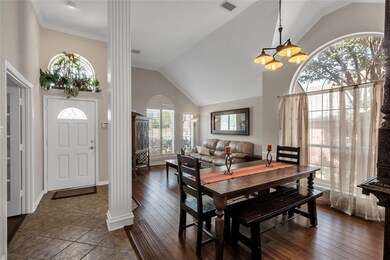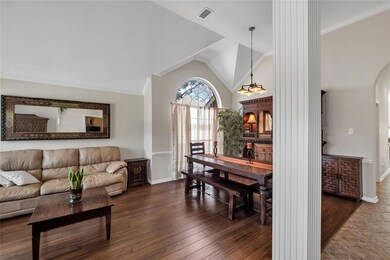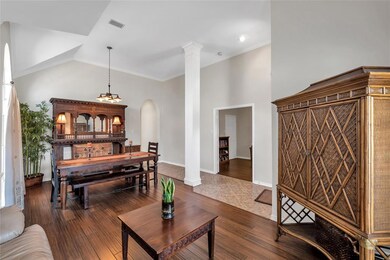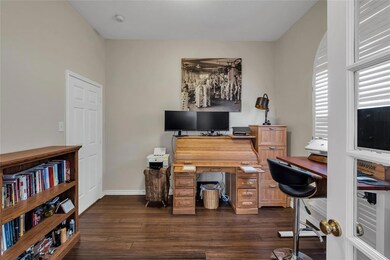
906 Becker Dr Euless, TX 76039
Highlights
- Pool and Spa
- Open Floorplan
- Double Oven
- Midway Park Elementary School Rated A
- Covered patio or porch
- 2 Car Attached Garage
About This Home
As of April 2023*MULTIPLE OFFERS* Stunning single-story home nestled in the highly sought-after Covington Hill Subdivision. This beautifully maintained 4-bedroom, 2.5-bathroom gem boasts 2,455 sqft of living space, designed to accommodate both relaxation and entertainment.Home offers an open-concept living area with wood like floors, an abundance of natural light, and a cozy fireplace. The updated kitchen is a chef's delight, complete with stainless steel appliances, ample storage, and spacious island perfect for gatherings. The master suite offers a tranquil retreat, with an en-suite bathroom featuring dual vanities, a walk-in shower, and a garden tub. The additional bedrooms provide flexibility for a home office or guest quarters.Outside discover a private oasis, featuring a sparkling pool and jetted spa surrounded by lush landscaping. The patio is ideal for alfresco dining or relaxing with a beverage.Easy access to top-rated schools, shopping, dining, and major highways
Last Agent to Sell the Property
INC Realty LLC Brokerage Phone: 972-399-6464 License #0722821 Listed on: 03/15/2023

Co-Listed By
David Budny
INC Realty, LLC Brokerage Phone: 972-399-6464 License #0660042
Last Buyer's Agent
Jim Sutton
Jim Sutton Real Estate LLC License #0501653
Home Details
Home Type
- Single Family
Est. Annual Taxes
- $7,292
Year Built
- Built in 1994
Lot Details
- 7,536 Sq Ft Lot
- Wood Fence
- Landscaped
- Interior Lot
Parking
- 2 Car Attached Garage
- Front Facing Garage
- Garage Door Opener
- Driveway
Home Design
- Brick Exterior Construction
- Slab Foundation
- Composition Roof
Interior Spaces
- 2,455 Sq Ft Home
- 1-Story Property
- Open Floorplan
- Ceiling Fan
- Fireplace With Glass Doors
- Gas Fireplace
- Window Treatments
Kitchen
- Double Oven
- Gas Cooktop
- Microwave
- Dishwasher
- Kitchen Island
- Disposal
Flooring
- Ceramic Tile
- Luxury Vinyl Plank Tile
Bedrooms and Bathrooms
- 4 Bedrooms
Pool
- Pool and Spa
- In Ground Pool
- Waterfall Pool Feature
- Pool Water Feature
- Pool Cover
- Gunite Pool
Outdoor Features
- Covered patio or porch
- Fire Pit
- Exterior Lighting
- Rain Gutters
Schools
- Midwaypark Elementary School
- Trinity High School
Utilities
- Central Heating and Cooling System
- High Speed Internet
- Cable TV Available
Community Details
- Covington Hill Add Subdivision
Listing and Financial Details
- Legal Lot and Block 14 / A
- Assessor Parcel Number 06625495
Ownership History
Purchase Details
Home Financials for this Owner
Home Financials are based on the most recent Mortgage that was taken out on this home.Purchase Details
Home Financials for this Owner
Home Financials are based on the most recent Mortgage that was taken out on this home.Purchase Details
Home Financials for this Owner
Home Financials are based on the most recent Mortgage that was taken out on this home.Purchase Details
Home Financials for this Owner
Home Financials are based on the most recent Mortgage that was taken out on this home.Purchase Details
Home Financials for this Owner
Home Financials are based on the most recent Mortgage that was taken out on this home.Purchase Details
Similar Homes in Euless, TX
Home Values in the Area
Average Home Value in this Area
Purchase History
| Date | Type | Sale Price | Title Company |
|---|---|---|---|
| Deed | -- | Lawyers Title | |
| Vendors Lien | -- | None Available | |
| Warranty Deed | -- | None Available | |
| Vendors Lien | -- | Commonwealth Land | |
| Warranty Deed | -- | American Title | |
| Warranty Deed | -- | American Title |
Mortgage History
| Date | Status | Loan Amount | Loan Type |
|---|---|---|---|
| Open | $432,000 | New Conventional | |
| Previous Owner | $311,600 | New Conventional | |
| Previous Owner | $30,650 | FHA | |
| Previous Owner | $201,832 | FHA | |
| Previous Owner | $194,655 | Purchase Money Mortgage | |
| Previous Owner | $124,515 | Unknown | |
| Previous Owner | $35,000 | Unknown | |
| Previous Owner | $134,400 | Unknown | |
| Previous Owner | $127,700 | No Value Available |
Property History
| Date | Event | Price | Change | Sq Ft Price |
|---|---|---|---|---|
| 04/20/2023 04/20/23 | Sold | -- | -- | -- |
| 03/20/2023 03/20/23 | Pending | -- | -- | -- |
| 03/15/2023 03/15/23 | For Sale | $475,000 | +41.8% | $193 / Sq Ft |
| 08/23/2019 08/23/19 | Sold | -- | -- | -- |
| 08/04/2019 08/04/19 | Pending | -- | -- | -- |
| 07/26/2019 07/26/19 | For Sale | $335,000 | -- | $136 / Sq Ft |
Tax History Compared to Growth
Tax History
| Year | Tax Paid | Tax Assessment Tax Assessment Total Assessment is a certain percentage of the fair market value that is determined by local assessors to be the total taxable value of land and additions on the property. | Land | Improvement |
|---|---|---|---|---|
| 2024 | $9,067 | $477,734 | $90,000 | $387,734 |
| 2023 | $7,019 | $482,539 | $65,000 | $417,539 |
| 2022 | $7,292 | $404,174 | $65,000 | $339,174 |
| 2021 | $6,940 | $308,579 | $65,000 | $243,579 |
| 2020 | $7,006 | $308,504 | $65,000 | $243,504 |
| 2019 | $6,896 | $327,651 | $65,000 | $262,651 |
| 2018 | $5,638 | $269,050 | $65,000 | $204,050 |
| 2017 | $6,263 | $284,433 | $22,000 | $262,433 |
| 2016 | $5,693 | $271,139 | $22,000 | $249,139 |
| 2015 | $4,869 | $215,200 | $22,000 | $193,200 |
| 2014 | $4,869 | $215,200 | $22,000 | $193,200 |
Agents Affiliated with this Home
-
Tracy Wood
T
Seller's Agent in 2023
Tracy Wood
INC Realty LLC
(972) 399-6464
1 in this area
81 Total Sales
-
D
Seller Co-Listing Agent in 2023
David Budny
INC Realty, LLC
-
J
Buyer's Agent in 2023
Jim Sutton
Jim Sutton Real Estate LLC
-
Chad Henderson
C
Seller's Agent in 2019
Chad Henderson
Rockin H Realty
(817) 891-7223
59 Total Sales
Map
Source: North Texas Real Estate Information Systems (NTREIS)
MLS Number: 20279643
APN: 06625495
- 807 Peterstow Dr
- 1001 N Ector Dr
- 1010 Becker Dr
- 1111 Oak Timber Dr
- 706 Midway Dr W
- 507 Parker Dr
- 906 Aransas Dr
- 802 Chipwood Ct
- 615 N Ector Dr
- 1213 Glenn Dr
- 1203 Aransas Dr
- 808 Milam Dr
- 804 Milam Dr
- 703 Johns Dr
- 1303 Johns Dr
- 3825 Hackberry Ln
- 610 Stonewall Dr
- 1002 Irion Dr
- 1000 Forest Trail Ct
- 609 Milam Dr

