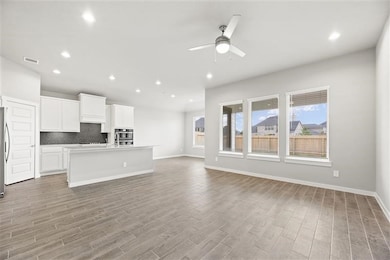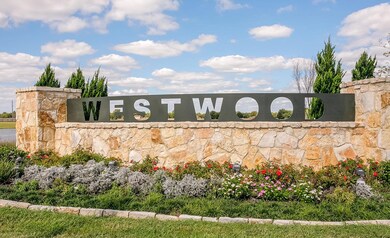
906 Big Bend Dr League City, TX 77573
Westover park NeighborhoodEstimated payment $2,672/month
Highlights
- Home Theater
- New Construction
- Adjacent to Greenbelt
- Ralph Parr Elementary School Rated A
- Deck
- 4-minute walk to Oaks of Clear Creek Neighborhood Park
About This Home
WESTWOOD final opportunities! Brand new, Low taxes, NO BACK Neighbors! Big yard. SPRAY FOAM EFFICIENCY!
Welcome to the Fannin floor plan in Westland Ranch! This single-story home offers 4 bedrooms, 2.5 bathrooms, and a 2-car garage, spanning 1,903sq. ft. Stone elevation. Upon entry, 2 secondary bedrooms and a bathroom are near the foyer. The bedrooms have carpet, tall closets, and bright windows, while the bathroom includes vinyl flooring and a tub/shower combo. A utility room and the 3rd bedroom are further along, which can serve as an office or playroom.
The open-concept dining, family room, and gourmet kitchen with built in appliances are perfect for entertaining, with vinyl flooring, bright windows, and stainless-steel appliances. The primary bedroom, accessed via the family room, has carpet, large windows, and a spacious bathroom with double sinks, a separate tub and standing shower, and a walk-in closet. Enjoy the outdoor patio and spacious backyard.
Home Details
Home Type
- Single Family
Year Built
- Built in 2025 | New Construction
Lot Details
- 7,200 Sq Ft Lot
- Adjacent to Greenbelt
- Private Yard
HOA Fees
- $60 Monthly HOA Fees
Parking
- 2 Car Attached Garage
Home Design
- Traditional Architecture
- Brick Exterior Construction
- Slab Foundation
- Composition Roof
- Cement Siding
- Stone Siding
Interior Spaces
- 1,907 Sq Ft Home
- 1-Story Property
- High Ceiling
- Ceiling Fan
- Formal Entry
- Family Room Off Kitchen
- Home Theater
- Home Office
- Game Room
- Fire and Smoke Detector
- Washer and Electric Dryer Hookup
Kitchen
- Breakfast Bar
- Walk-In Pantry
- Gas Range
- <<microwave>>
- Dishwasher
- Solid Surface Countertops
- Disposal
Flooring
- Carpet
- Tile
Bedrooms and Bathrooms
- 4 Bedrooms
- En-Suite Primary Bedroom
- Double Vanity
- Single Vanity
- Soaking Tub
- Separate Shower
Eco-Friendly Details
- ENERGY STAR Qualified Appliances
- Energy-Efficient HVAC
- Energy-Efficient Thermostat
Outdoor Features
- Deck
- Covered patio or porch
Schools
- Campbell Elementary School
- Creekside Intermediate School
- Clear Springs High School
Utilities
- Central Heating and Cooling System
- Heating System Uses Gas
- Programmable Thermostat
- Tankless Water Heater
Listing and Financial Details
- Seller Concessions Offered
Community Details
Overview
- Real Management Association, Phone Number (866) 473-2573
- Built by D.R. Horton
- Westwood Subdivision
Recreation
- Community Pool
Map
Home Values in the Area
Average Home Value in this Area
Property History
| Date | Event | Price | Change | Sq Ft Price |
|---|---|---|---|---|
| 07/09/2025 07/09/25 | Pending | -- | -- | -- |
| 06/24/2025 06/24/25 | Price Changed | $399,490 | +0.1% | $209 / Sq Ft |
| 06/18/2025 06/18/25 | Price Changed | $398,990 | -0.1% | $209 / Sq Ft |
| 06/09/2025 06/09/25 | For Sale | $399,490 | 0.0% | $209 / Sq Ft |
| 06/06/2025 06/06/25 | Pending | -- | -- | -- |
| 06/06/2025 06/06/25 | Price Changed | $399,490 | -0.1% | $209 / Sq Ft |
| 05/29/2025 05/29/25 | For Sale | $399,990 | -- | $210 / Sq Ft |
Similar Homes in the area
Source: Houston Association of REALTORS®
MLS Number: 42164370
- 3209 Calm Prairie Ln
- 202 Oak Creek Cir
- 1240 Mossy Oak Dr
- 3323 Patagonia St
- 612 Appia Dr
- 617 Appia Dr
- 608 White Oak Pointe
- 216 Willow Pointe Dr
- 2023 Leisure Ln
- 628 Highway 3 S
- 918 Boxelder Pointe
- 414 Willow Pointe Dr
- 421 White Oak Pointe
- 411 White Oak Pointe
- 207 W Saunders St
- 1602 Highway 3 S
- 1604 Highway 3 S
- 306 W Wilkins St
- 1012 Walnut Pointe
- 810 Dickinson






