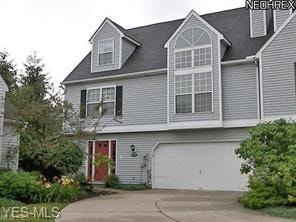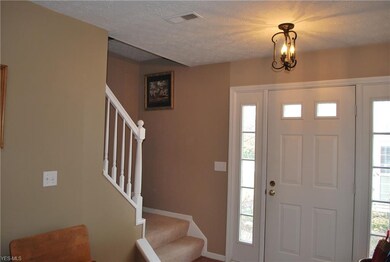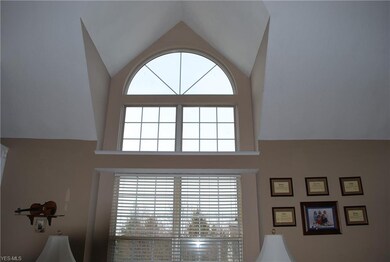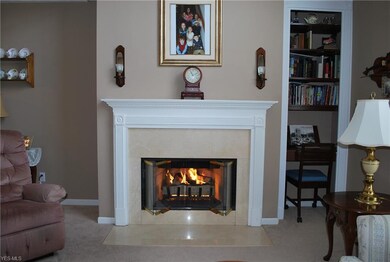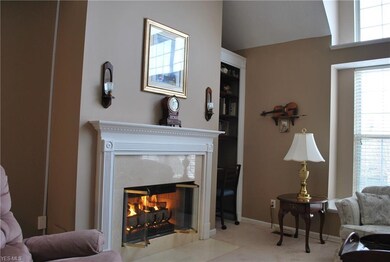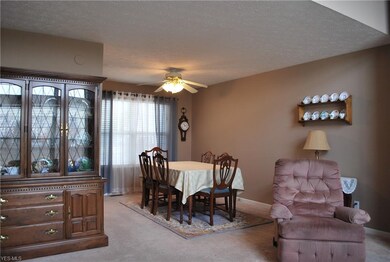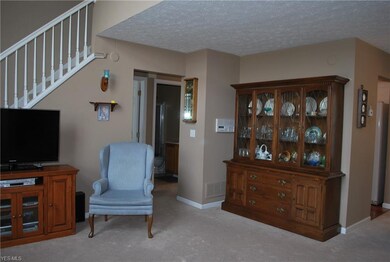
906 Bristol Ln Unit B3 Streetsboro, OH 44241
Highlights
- View of Trees or Woods
- Deck
- 2 Car Direct Access Garage
- Colonial Architecture
- 1 Fireplace
- Forced Air Heating and Cooling System
About This Home
As of April 2019Welcome to this well maintained end unit in the preferred Greentree Condominiums. As you enter the living room you are greeted by a vaulted ceiling and a beautiful wall of windows offering plenty of natural light and a warm inviting gas fireplace. Living room opens to the formal dining room which leads to the large eat in kitchen with plenty of cabinet and counter space and sliders to the large private deck. Upstairs features a bedroom and full bath with a large loft area which has many possible uses. It is currently used as an office. Just move in. Close to highways and shopping. Just move in! All of this with a 1 yr. HSA Home Warranty paid for by the seller.
Property Details
Home Type
- Condominium
Est. Annual Taxes
- $1,521
Year Built
- Built in 1995
HOA Fees
- $182 Monthly HOA Fees
Home Design
- Colonial Architecture
- Traditional Architecture
- Asphalt Roof
- Vinyl Construction Material
Interior Spaces
- 1.5-Story Property
- 1 Fireplace
- Views of Woods
- Dryer
Kitchen
- Range
- Microwave
- Dishwasher
Bedrooms and Bathrooms
- 2 Bedrooms
Partially Finished Basement
- Walk-Out Basement
- Partial Basement
Home Security
Parking
- 2 Car Direct Access Garage
- Garage Door Opener
Utilities
- Forced Air Heating and Cooling System
- Heating System Uses Gas
Additional Features
- Deck
- West Facing Home
Listing and Financial Details
- Assessor Parcel Number 35-014-00-00-001-093
Community Details
Overview
- Association fees include insurance, exterior building, landscaping, property management, reserve fund, snow removal, trash removal
- Greentree Community
Pet Policy
- Pets Allowed
Additional Features
- Common Area
- Fire and Smoke Detector
Ownership History
Purchase Details
Home Financials for this Owner
Home Financials are based on the most recent Mortgage that was taken out on this home.Purchase Details
Home Financials for this Owner
Home Financials are based on the most recent Mortgage that was taken out on this home.Purchase Details
Purchase Details
Purchase Details
Home Financials for this Owner
Home Financials are based on the most recent Mortgage that was taken out on this home.Similar Home in Streetsboro, OH
Home Values in the Area
Average Home Value in this Area
Purchase History
| Date | Type | Sale Price | Title Company |
|---|---|---|---|
| Warranty Deed | $138,000 | None Available | |
| Fiduciary Deed | $108,000 | Patriot Land Title Agency | |
| Warranty Deed | $132,500 | Approved Statewide Title | |
| Interfamily Deed Transfer | -- | -- | |
| Deed | $111,543 | -- |
Mortgage History
| Date | Status | Loan Amount | Loan Type |
|---|---|---|---|
| Open | $127,000 | New Conventional | |
| Closed | $131,100 | New Conventional | |
| Previous Owner | $91,800 | New Conventional | |
| Previous Owner | $59,000 | Credit Line Revolving | |
| Previous Owner | $50,000 | New Conventional |
Property History
| Date | Event | Price | Change | Sq Ft Price |
|---|---|---|---|---|
| 04/18/2019 04/18/19 | Sold | $138,000 | -1.1% | $103 / Sq Ft |
| 03/06/2019 03/06/19 | Pending | -- | -- | -- |
| 02/23/2019 02/23/19 | For Sale | $139,500 | +29.2% | $104 / Sq Ft |
| 07/03/2013 07/03/13 | Sold | $108,000 | -20.9% | $72 / Sq Ft |
| 06/04/2013 06/04/13 | Pending | -- | -- | -- |
| 07/20/2011 07/20/11 | For Sale | $136,500 | -- | $91 / Sq Ft |
Tax History Compared to Growth
Tax History
| Year | Tax Paid | Tax Assessment Tax Assessment Total Assessment is a certain percentage of the fair market value that is determined by local assessors to be the total taxable value of land and additions on the property. | Land | Improvement |
|---|---|---|---|---|
| 2024 | $2,979 | $70,670 | $7,000 | $63,670 |
| 2023 | $2,656 | $51,560 | $7,000 | $44,560 |
| 2022 | $2,659 | $51,560 | $7,000 | $44,560 |
| 2021 | $2,669 | $51,560 | $7,000 | $44,560 |
| 2020 | $2,491 | $44,140 | $7,000 | $37,140 |
| 2019 | $1,975 | $44,140 | $7,000 | $37,140 |
| 2018 | $1,521 | $39,410 | $7,000 | $32,410 |
| 2017 | $1,521 | $39,410 | $7,000 | $32,410 |
| 2016 | $1,522 | $39,410 | $7,000 | $32,410 |
| 2015 | $1,524 | $39,410 | $7,000 | $32,410 |
| 2014 | $1,538 | $39,410 | $7,000 | $32,410 |
| 2013 | $2,019 | $39,410 | $7,000 | $32,410 |
Agents Affiliated with this Home
-
Dave Fabig

Seller's Agent in 2019
Dave Fabig
Howard Hanna
(216) 990-9622
65 Total Sales
-
Ryan Neal
R
Buyer's Agent in 2019
Ryan Neal
Century 21 Goldfire Realty
(330) 527-2221
18 Total Sales
-
Gallmann Group
G
Seller's Agent in 2013
Gallmann Group
RE/MAX
(440) 343-0314
15 in this area
432 Total Sales
-
V
Buyer's Agent in 2013
Vilija Klimas
Deleted Agent
Map
Source: MLS Now
MLS Number: 4072365
APN: 35-014-00-00-001-093
- 868 W Kensington Ln
- 908 Holborn Rd
- 868 Frost Rd
- 10150 Gloucester Rd
- 10100 N Delmonte Blvd
- 10208 Autumn Cir
- 800 Holborn Rd
- 793 Fronek Dr
- 927 Gaynelle Ave
- 10202 Ridgeview Ct
- 10178 Ridgeview Ct
- 1196 Gaynelle Ave
- 9979 Lady Catherine
- 10252 Wellman Rd Unit 27
- 1612 Mids Ct
- 1664 Jennifer Ln
- 1013 Ashwood Ln
- 1011 Ashwood Ln
- 9251 Chestnut Ct
- 9247 Chestnut Ct
