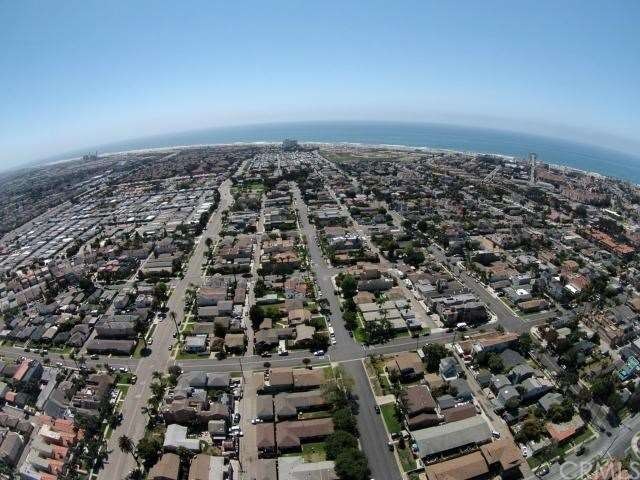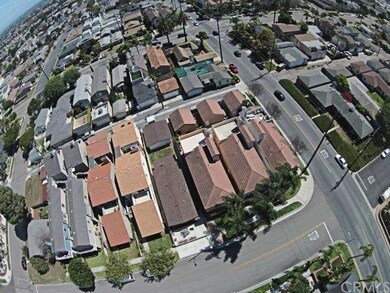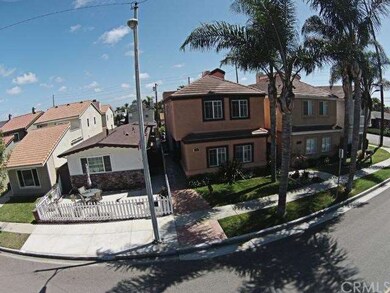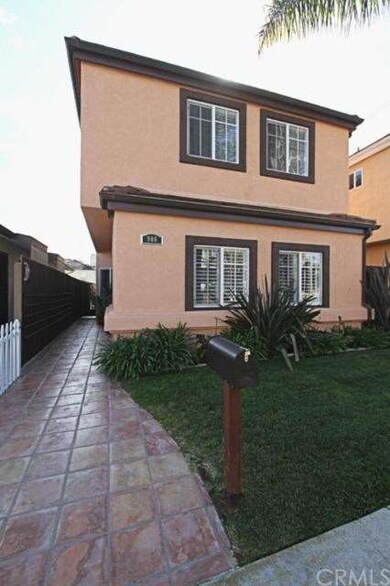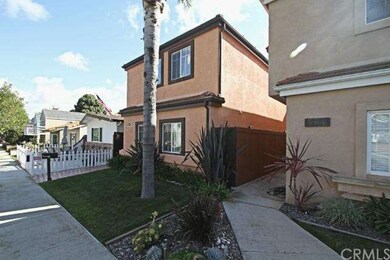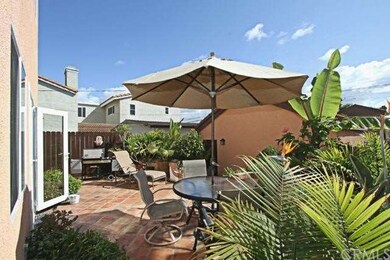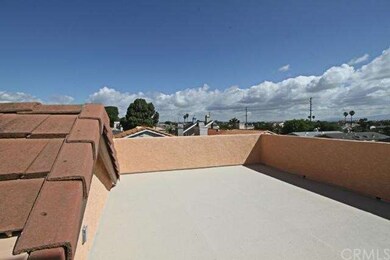
906 California St Huntington Beach, CA 92648
Yorktown NeighborhoodHighlights
- Coastline Views
- Primary Bedroom Suite
- Custom Home
- Agnes L. Smith Elementary Rated A-
- Ocean Side of Freeway
- Fireplace in Primary Bedroom
About This Home
As of July 2018Welcome home to your Beach Home in the quiet “Old Towne” section of Downtown Huntington Beach. This 4 Bedroom, 3 Bath, 2,450 Square Foot home is only 10 blocks to the beach and has a wider lot than most homes in the area. The added lot size allows the rooms to be more spacious! You enter this home by walking through custom iron/glass double doors, and then you are greeted by a great room which includes the living & dining area plus additional seating and nook area adjacent to the gourmet island kitchen. French doors lead onto a tiled full width sunny tropical back patio with access to the detached 2 car garage. Also downstairs is a bedroom + full bath which could also be an office. Upstairs there are three bedrooms including Jack/Jill bedrooms, and a large luxury master suite which features: Spa Tub, separate shower, huge walk-in closet, and fireplace. There is a private & sunny 3rd Floor deck with relaxing City Lights & Sunset Views. The home is upgraded throughout and has been meticulously maintained.
Last Agent to Sell the Property
Coldwell Banker-Campbell Rltrs License #00943759 Listed on: 04/01/2014

Home Details
Home Type
- Single Family
Est. Annual Taxes
- $14,982
Year Built
- Built in 2000
Lot Details
- 3,250 Sq Ft Lot
- Wood Fence
- Private Yard
Parking
- 2 Car Attached Garage
Property Views
- Coastline
- City Lights
- Mountain
- Hills
Home Design
- Custom Home
- Tile Roof
Interior Spaces
- 2,500 Sq Ft Home
- Wood Burning Fireplace
- Electric Fireplace
- Double Door Entry
- Family Room with Fireplace
- Living Room
- Den
- Storage
Kitchen
- Breakfast Area or Nook
- Breakfast Bar
Flooring
- Wood
- Tile
Bedrooms and Bathrooms
- 4 Bedrooms
- Main Floor Bedroom
- Fireplace in Primary Bedroom
- Primary Bedroom Suite
- Converted Bedroom
- Walk-In Closet
- Dressing Area
- 3 Full Bathrooms
Laundry
- Laundry Room
- Gas Dryer Hookup
Outdoor Features
- Ocean Side of Freeway
- Deck
- Patio
Utilities
- Forced Air Heating System
Community Details
- No Home Owners Association
- Laundry Facilities
Listing and Financial Details
- Tax Lot 18
- Tax Tract Number 813
- Assessor Parcel Number 02510424
Ownership History
Purchase Details
Purchase Details
Home Financials for this Owner
Home Financials are based on the most recent Mortgage that was taken out on this home.Purchase Details
Home Financials for this Owner
Home Financials are based on the most recent Mortgage that was taken out on this home.Purchase Details
Purchase Details
Purchase Details
Home Financials for this Owner
Home Financials are based on the most recent Mortgage that was taken out on this home.Purchase Details
Home Financials for this Owner
Home Financials are based on the most recent Mortgage that was taken out on this home.Purchase Details
Home Financials for this Owner
Home Financials are based on the most recent Mortgage that was taken out on this home.Purchase Details
Home Financials for this Owner
Home Financials are based on the most recent Mortgage that was taken out on this home.Purchase Details
Similar Homes in Huntington Beach, CA
Home Values in the Area
Average Home Value in this Area
Purchase History
| Date | Type | Sale Price | Title Company |
|---|---|---|---|
| Gift Deed | -- | None Listed On Document | |
| Grant Deed | $1,210,000 | Orange Coast Title Co | |
| Grant Deed | $960,000 | Ticor Title | |
| Interfamily Deed Transfer | -- | Ticor Title | |
| Interfamily Deed Transfer | -- | None Available | |
| Interfamily Deed Transfer | -- | -- | |
| Grant Deed | $525,000 | Chicago Title Co | |
| Grant Deed | $154,000 | Fidelity National Title Ins | |
| Interfamily Deed Transfer | -- | Fidelity National Title Co | |
| Grant Deed | $154,000 | Fidelity National Title Co | |
| Grant Deed | $515,000 | First American Title Ins Co | |
| Interfamily Deed Transfer | -- | First American Title Ins Co |
Mortgage History
| Date | Status | Loan Amount | Loan Type |
|---|---|---|---|
| Previous Owner | $968,000 | Commercial | |
| Previous Owner | $730,400 | Adjustable Rate Mortgage/ARM | |
| Previous Owner | $768,000 | Adjustable Rate Mortgage/ARM | |
| Previous Owner | $534,500 | New Conventional | |
| Previous Owner | $370,000 | Unknown | |
| Previous Owner | $367,500 | No Value Available | |
| Previous Owner | $400,000 | Construction | |
| Previous Owner | $381,350 | Construction | |
| Previous Owner | $412,000 | No Value Available | |
| Closed | $50,000 | No Value Available | |
| Closed | $400,000 | No Value Available |
Property History
| Date | Event | Price | Change | Sq Ft Price |
|---|---|---|---|---|
| 07/25/2018 07/25/18 | Sold | $1,210,000 | -2.3% | $490 / Sq Ft |
| 06/20/2018 06/20/18 | Pending | -- | -- | -- |
| 05/15/2018 05/15/18 | For Sale | $1,239,000 | +29.1% | $502 / Sq Ft |
| 08/22/2014 08/22/14 | Sold | $960,000 | -1.5% | $384 / Sq Ft |
| 07/10/2014 07/10/14 | Pending | -- | -- | -- |
| 06/13/2014 06/13/14 | Price Changed | $975,000 | -2.0% | $390 / Sq Ft |
| 05/20/2014 05/20/14 | Price Changed | $995,000 | -6.1% | $398 / Sq Ft |
| 04/01/2014 04/01/14 | For Sale | $1,060,000 | -- | $424 / Sq Ft |
Tax History Compared to Growth
Tax History
| Year | Tax Paid | Tax Assessment Tax Assessment Total Assessment is a certain percentage of the fair market value that is determined by local assessors to be the total taxable value of land and additions on the property. | Land | Improvement |
|---|---|---|---|---|
| 2025 | $14,982 | $1,349,776 | $1,019,547 | $330,229 |
| 2024 | $14,982 | $1,323,310 | $999,556 | $323,754 |
| 2023 | $14,651 | $1,297,363 | $979,957 | $317,406 |
| 2022 | $14,269 | $1,271,925 | $960,742 | $311,183 |
| 2021 | $14,004 | $1,246,986 | $941,904 | $305,082 |
| 2020 | $13,914 | $1,234,200 | $932,246 | $301,954 |
| 2019 | $13,746 | $1,210,000 | $913,966 | $296,034 |
| 2018 | $11,620 | $1,014,014 | $716,766 | $297,248 |
| 2017 | $11,466 | $994,132 | $702,712 | $291,420 |
| 2016 | $10,951 | $974,640 | $688,934 | $285,706 |
| 2015 | $10,849 | $960,000 | $678,585 | $281,415 |
| 2014 | $9,750 | $861,405 | $545,605 | $315,800 |
Agents Affiliated with this Home
-
David Berman
D
Seller's Agent in 2018
David Berman
Coldwell Banker Realty
(714) 814-8019
11 Total Sales
-
Hunter Morgan
H
Buyer's Agent in 2018
Hunter Morgan
CURB
(949) 280-7157
7 Total Sales
-
Scot Campbell

Seller's Agent in 2014
Scot Campbell
Coldwell Banker-Campbell Rltrs
(714) 336-0394
7 in this area
134 Total Sales
-
Kelli Cooper
K
Seller Co-Listing Agent in 2014
Kelli Cooper
Kelli Cooper, Broker
(714) 960-6384
6 Total Sales
Map
Source: California Regional Multiple Listing Service (CRMLS)
MLS Number: OC14066571
APN: 025-104-24
- 1017 Delaware St
- 608 Indianapolis Ave
- 208 Indianapolis Ave
- 632 Indianapolis Ave
- 201 Indianapolis Ave
- 204 Lincoln Ave
- 613 Frankfort Ave
- 1015 Georgia St
- 508 Huntington St
- 949 10th St
- 708 Main St
- 945 10th St
- 20701 Beach Blvd Unit 100
- 20701 Beach Blvd Unit 107
- 20701 Beach Blvd Unit 298
- 20701 Beach Blvd Unit 106
- 20701 Beach Blvd Unit 128
- 20701 Beach Blvd Unit 200
- 20701 Beach Blvd Unit 30
- 20701 Beach Blvd Unit 142
