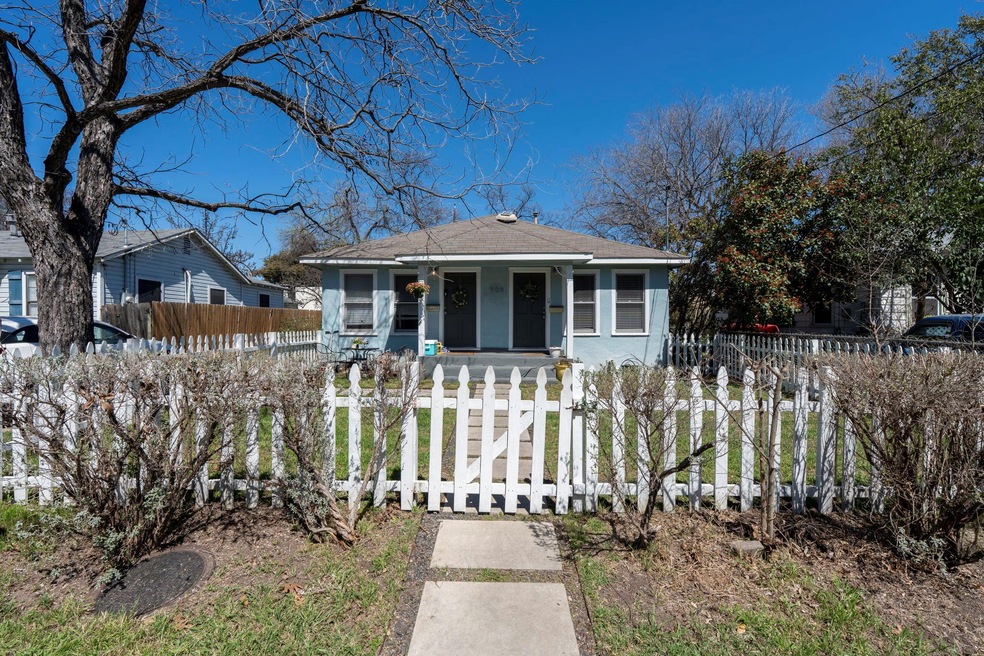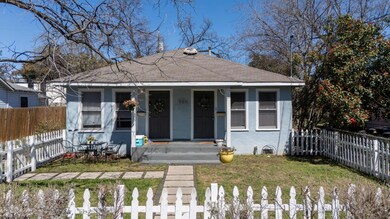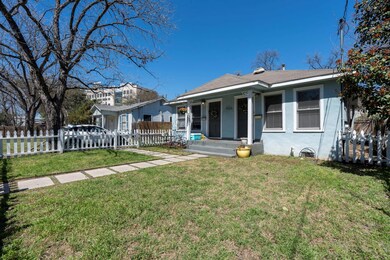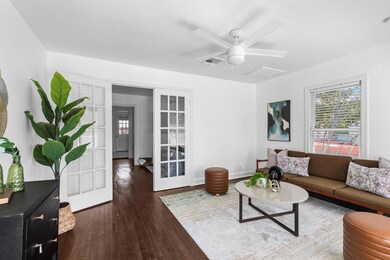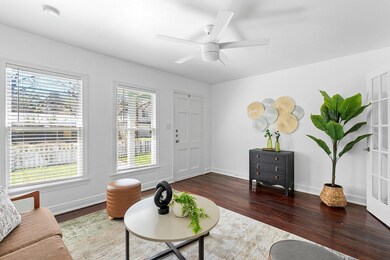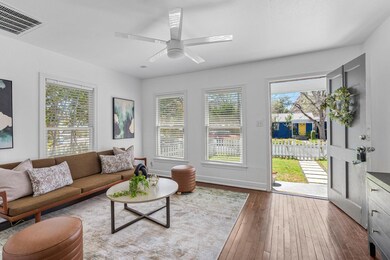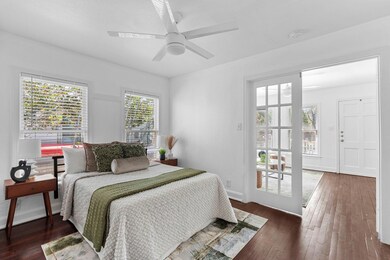906 Capitol Ct Unit A Austin, TX 78756
Brentwood NeighborhoodHighlights
- Wooded Lot
- Wood Flooring
- Covered patio or porch
- Bryker Woods Elementary School Rated A
- Main Floor Primary Bedroom
- 1 Car Detached Garage
About This Home
You will love the vintage charm of this gorgeous half duplex in 78756 walking distance to Dane's Body Shop Gym, The Triangle, Austin Books & Comics, Kava, Titaya's, Nervous Charlie's, IM fields and so much more! The outdoor space can't be beat with a picket fence in front for added yard space and curb appeal plus a flat backyard with privacy fencing and grass. Amazing original wood floors preserve the character and charm while natural light floods in making the space feel light and bright. Opal white hex tile in the kitchen compliments the beautiful two tone cabinets and appliances including a gas range. Stackable washer/dryer off the kitchen as well. Garage for additional storage.
Listing Agent
Uptown Realty LLC Brokerage Phone: (512) 651-0505 License #0559023 Listed on: 07/10/2025
Property Details
Home Type
- Multi-Family
Year Built
- Built in 1948 | Remodeled
Lot Details
- 5,663 Sq Ft Lot
- Cul-De-Sac
- Southwest Facing Home
- Wood Fence
- Wooded Lot
- Back Yard Fenced and Front Yard
Parking
- 1 Car Detached Garage
- Off-Street Parking
Home Design
- Duplex
- Pillar, Post or Pier Foundation
- Frame Construction
- Composition Roof
- Stucco
Interior Spaces
- 540 Sq Ft Home
- 1-Story Property
- Ceiling Fan
- Blinds
- Storage
- Stacked Washer and Dryer Hookup
Kitchen
- Gas Range
- Dishwasher
Flooring
- Wood
- Tile
Bedrooms and Bathrooms
- 1 Primary Bedroom on Main
- 1 Full Bathroom
Schools
- Bryker Woods Elementary School
- O Henry Middle School
- Austin High School
Utilities
- Central Heating and Cooling System
- High Speed Internet
- Phone Available
Additional Features
- No Interior Steps
- Covered patio or porch
Listing and Financial Details
- Security Deposit $2,200
- Tenant pays for all utilities
- The owner pays for association fees
- Negotiable Lease Term
- $75 Application Fee
- Assessor Parcel Number 02250501160000
Community Details
Overview
- Property has a Home Owners Association
- 2 Units
- Ladd N A Add Subdivision
Pet Policy
- Pet Deposit $250
- Dogs and Cats Allowed
Map
Source: Unlock MLS (Austin Board of REALTORS®)
MLS Number: 8161114
- 5202 Huisache St
- 5300 Mccandless St
- 1201 Georgian St
- 5006 Grover Ave
- 1204 W 51st St Unit 2
- 1112 W North Loop Blvd
- 5204 Guadalupe St
- 700 W North Loop Blvd
- 5301 Grover Ave
- 1303 Harriet Ct Unit A
- 506 W 51st St Unit A
- 5303 Grover Ave Unit 1
- 5305 Grover Ave Unit 2
- 704 Franklin Blvd
- 5300 Guadalupe St Unit 104
- 5300 Guadalupe St Unit 6202
- 402 Zennia St
- 607-611 Nelray Blvd
- 601 Nelray Blvd Unit 12
- 5412 Grover Ave Unit A
- 5106 N Lamar Blvd
- 5200 N Lamar Blvd
- 5117 N Lamar Blvd
- 5117 N Lamar Blvd Unit 201
- 5117 N Lamar Blvd Unit 203
- 5117 N Lamar Blvd Unit 208
- 5117 N Lamar Blvd Unit 200
- 5117 N Lamar Blvd Unit 102
- 620 W 51st St Unit 201
- 701 Zennia St Unit B
- 701 Zennia St
- 614 W 51st St Unit 104
- 5300 Mccandless St Unit B
- 5300 Mccandless St
- 608 W 51st St Unit 102
- 5206 Grover Ave
- 1203 W 49th St Unit I
- 1303 Harriet Ct Unit A
- 706 W North Loop Blvd Unit A
- 1203 W 49th K St Unit K
