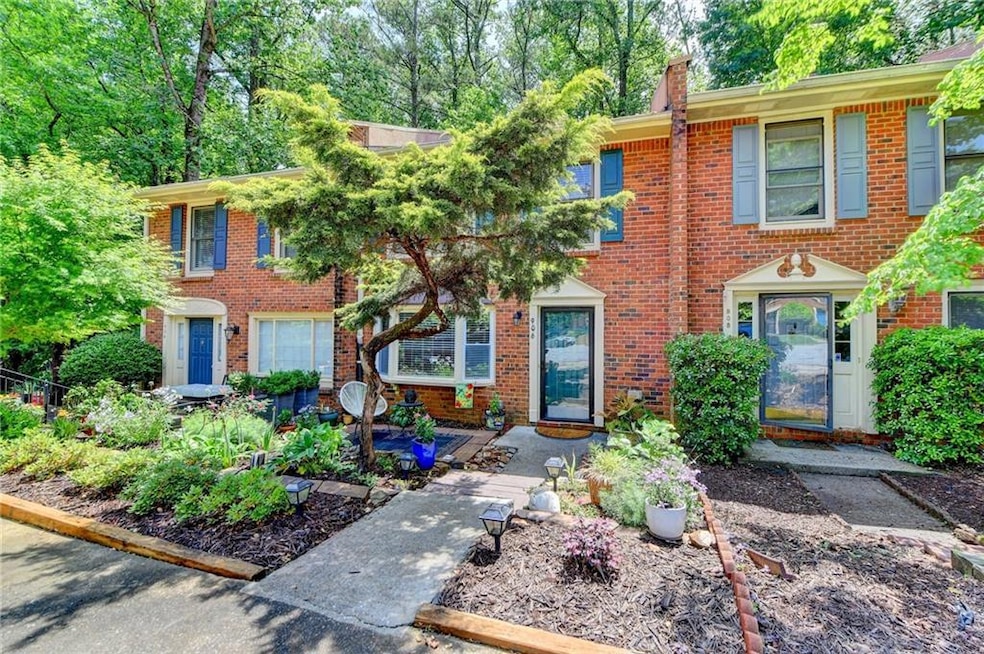Looking for a quiet yet connected, secluded townhome community that offers a vibrant and easy lifestyle? Desire an ideal location just minutes from I-85, I-285, shopping, restaurants, entertainment and parks....this home is it and checks all the boxes!. The brick charmer is perfectly situated in a hidden gem, pet friendly community called Sheffield Manor! Step inside to a spacious, open floor plan that brims with light and offers style and functionality at every turn. Entertaining is easy in the cozy fireside family room that flows to the dining area and upgraded kitchen. You will love relaxing with family and friends in the zen courtyard while enjoying the beautiful garden or on the wonderful deck overlooking the peaceful wooded grounds. Upstairs are two master suites with generous closets, updated baths boasting new Italian Tile Shower, New Sink Tops, New Fixtures and upgraded cabinets. You will also enjoy a dedicated laundry. Highlights include fresh paint, new fixtures, LVP flooring, and amazing storage. This well maintained community boasts a strong HOA and is just 1 mile from Lucky Shoals Park and Heritage Golf Club. The amazing 68 acre park offers a community center, indoor and outdoor basketball courts, tennis and pickle ball courts, pavilions, and the 1.2 mile nature loop trail. You Will Love to Live Here!

