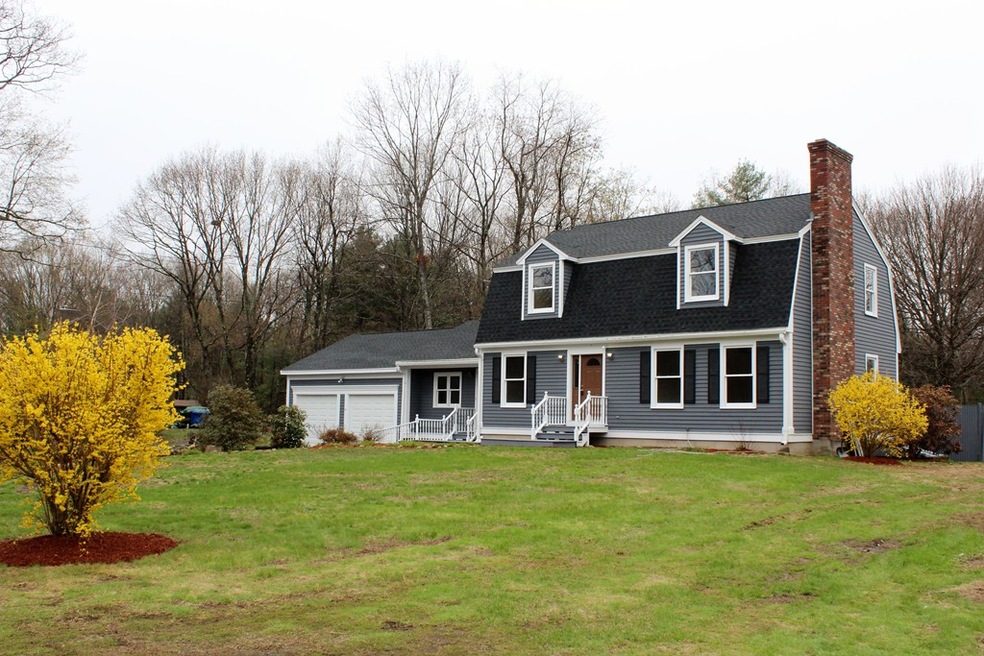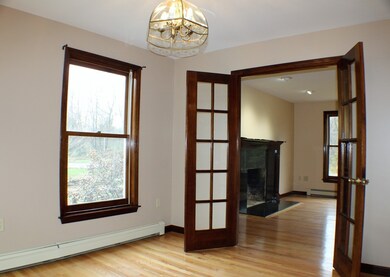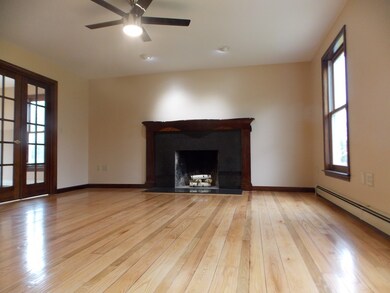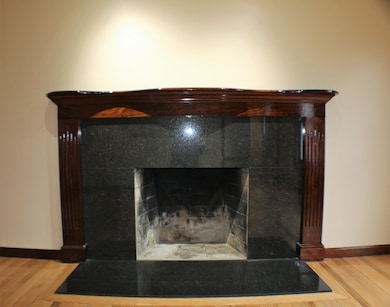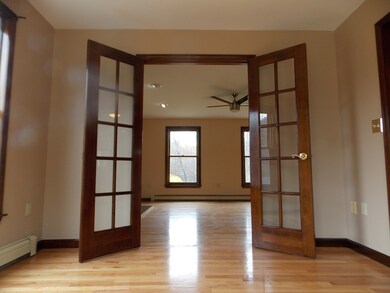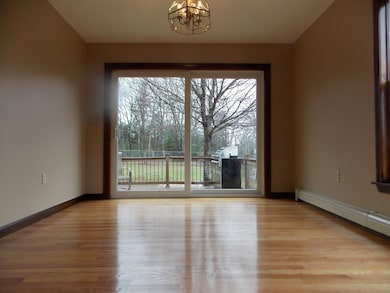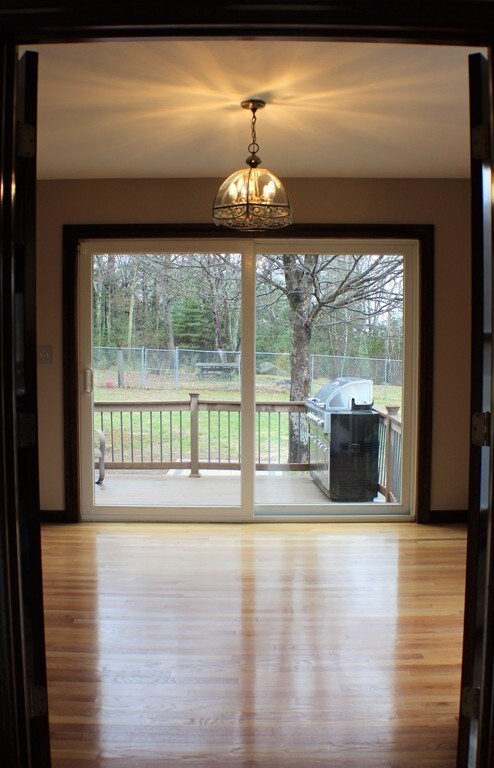
906 Clark St Gardner, MA 01440
Highlights
- Landscaped Professionally
- Wood Flooring
- Water Treatment System
- Deck
- Fenced Yard
About This Home
As of July 2019OPEN HOUSE THIS SUNDAY 5/19 from 1:15 to 2:30~TAKE ME HOME TO THIS IMPRESSIVE COLONIAL w/an amazing "COOKS" kitchen, lighted glass top cabinets~ss appliances~Leads to formal DR & glass atrium doors to LR w/granite faced FP & robust mantle. Formal entry w/Oak treads/banister~6 panel wood doors/stain trim. 1st flr 1/2 BA & BR. 1st flr Separate laundry rm off of oversized mudroom att'd to the 2 car insulated garage 24x26. Master En-Suite w/tiled jetted tub, his/her matching closets. "LET THE SUNSHINE IN" through oversized windows, onto the just refinished gleaming hrdw floors! Fresh paint palette inside & out! NEW ROOF, VANITIES & MORE! Plumbed for central vac, security! Full basement STEEL I BEAM, HWBB/oil, 3 flue chimney ( ability for supplemental heating ). Multiple sliders to full length rear trex deck, a refreshing private fenced yard complete w/Backyard Swingset to stay! Situated on .92 acre. Minutes to Heywood Hosp. Mt Wachusett CC, Rts 140 & 2 for commuter conscious buyers.
Home Details
Home Type
- Single Family
Est. Annual Taxes
- $64
Year Built
- Built in 1991
Lot Details
- Year Round Access
- Fenced Yard
- Landscaped Professionally
- Property is zoned 1-Family
Parking
- 2 Car Garage
Kitchen
- Range<<rangeHoodToken>>
- Dishwasher
Flooring
- Wood
- Laminate
- Tile
- Vinyl
Outdoor Features
- Deck
- Rain Gutters
Utilities
- Hot Water Baseboard Heater
- Heating System Uses Oil
- Water Treatment System
- Water Holding Tank
- Private Sewer
Additional Features
- Basement
Listing and Financial Details
- Assessor Parcel Number M:C42 B:25 L:2B
Ownership History
Purchase Details
Home Financials for this Owner
Home Financials are based on the most recent Mortgage that was taken out on this home.Purchase Details
Home Financials for this Owner
Home Financials are based on the most recent Mortgage that was taken out on this home.Purchase Details
Home Financials for this Owner
Home Financials are based on the most recent Mortgage that was taken out on this home.Purchase Details
Home Financials for this Owner
Home Financials are based on the most recent Mortgage that was taken out on this home.Purchase Details
Home Financials for this Owner
Home Financials are based on the most recent Mortgage that was taken out on this home.Purchase Details
Home Financials for this Owner
Home Financials are based on the most recent Mortgage that was taken out on this home.Similar Homes in Gardner, MA
Home Values in the Area
Average Home Value in this Area
Purchase History
| Date | Type | Sale Price | Title Company |
|---|---|---|---|
| Not Resolvable | $329,000 | -- | |
| Deed | $247,500 | -- | |
| Deed | $295,000 | -- | |
| Deed | $268,000 | -- | |
| Deed | $240,000 | -- | |
| Deed | $229,000 | -- |
Mortgage History
| Date | Status | Loan Amount | Loan Type |
|---|---|---|---|
| Open | $180,000 | Stand Alone Refi Refinance Of Original Loan | |
| Closed | $85,000 | New Conventional | |
| Previous Owner | $190,000 | Purchase Money Mortgage | |
| Previous Owner | $280,250 | Purchase Money Mortgage | |
| Previous Owner | $183,700 | Purchase Money Mortgage | |
| Previous Owner | $192,000 | Purchase Money Mortgage | |
| Previous Owner | $217,550 | Purchase Money Mortgage | |
| Previous Owner | $100,000 | No Value Available |
Property History
| Date | Event | Price | Change | Sq Ft Price |
|---|---|---|---|---|
| 06/04/2025 06/04/25 | For Sale | $535,000 | +62.6% | $239 / Sq Ft |
| 07/03/2019 07/03/19 | Sold | $329,000 | -3.2% | $147 / Sq Ft |
| 05/22/2019 05/22/19 | Pending | -- | -- | -- |
| 04/29/2019 04/29/19 | For Sale | $339,900 | -- | $152 / Sq Ft |
Tax History Compared to Growth
Tax History
| Year | Tax Paid | Tax Assessment Tax Assessment Total Assessment is a certain percentage of the fair market value that is determined by local assessors to be the total taxable value of land and additions on the property. | Land | Improvement |
|---|---|---|---|---|
| 2025 | $64 | $445,900 | $84,400 | $361,500 |
| 2024 | $6,832 | $455,800 | $76,800 | $379,000 |
| 2023 | $6,407 | $397,200 | $75,600 | $321,600 |
| 2022 | $6,521 | $350,800 | $57,200 | $293,600 |
| 2021 | $6,323 | $315,500 | $49,600 | $265,900 |
| 2020 | $5,697 | $288,600 | $49,600 | $239,000 |
| 2019 | $5,500 | $273,100 | $49,600 | $223,500 |
| 2018 | $5,118 | $252,500 | $49,600 | $202,900 |
| 2017 | $5,167 | $252,300 | $49,600 | $202,700 |
| 2016 | $4,952 | $241,900 | $49,600 | $192,300 |
| 2015 | $4,675 | $234,000 | $49,600 | $184,400 |
| 2014 | $4,117 | $218,200 | $44,200 | $174,000 |
Agents Affiliated with this Home
-
Tina Landry

Seller's Agent in 2025
Tina Landry
Keller Williams Realty North Central
(508) 797-2343
15 in this area
34 Total Sales
-
Donna Warfield

Seller's Agent in 2019
Donna Warfield
Re/Max Vision
(508) 479-1407
24 in this area
112 Total Sales
-
Kimberly Clark
K
Seller Co-Listing Agent in 2019
Kimberly Clark
Re/Max Vision
(978) 906-1503
8 in this area
28 Total Sales
-
Kayla Nault

Buyer's Agent in 2019
Kayla Nault
Central Mass Real Estate
(978) 833-8198
8 in this area
116 Total Sales
Map
Source: MLS Property Information Network (MLS PIN)
MLS Number: 72490727
APN: GARD-000042C-000025-000002B
- 253 Fernwood Dr
- 219 Fernwood Dr
- 325 Brookside Dr
- 0 Hamlet Mill Rd Unit 72816399
- 224 Century Way
- 400 Clark St
- 58 N Main St
- 134 Highland Ave
- 34 Century Way Unit 34
- Lot 187 Gardner Ma
- 19 Otter River Rd
- 16 April Cir
- 34 Albert Dr
- 3 Lots Mill St
- Bundle Mill St
- Lot 63 Mill St
- 0 Green St Unit 73362697
- 130 Princeton St
- 19 Bridge St
- 36 Circle St
