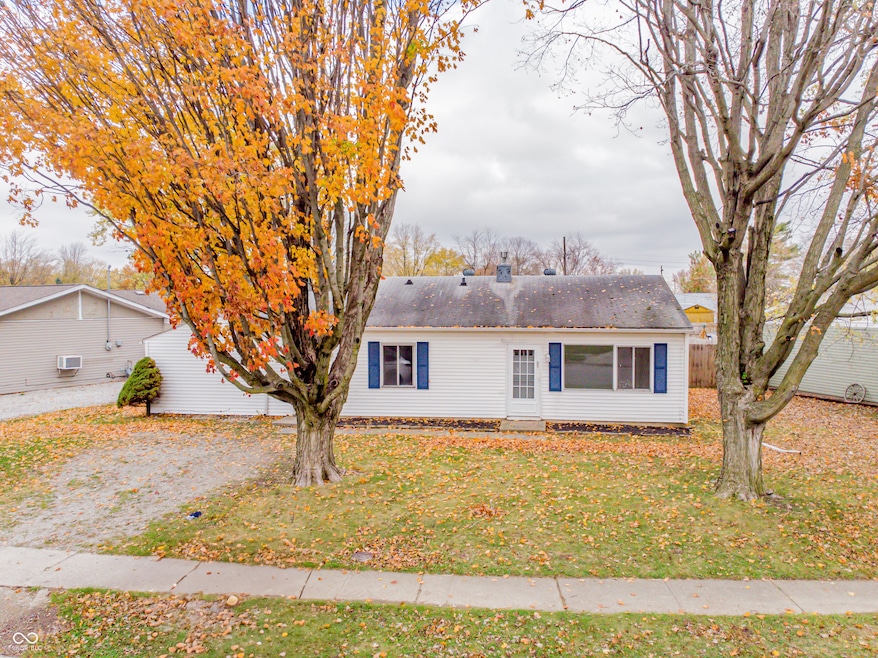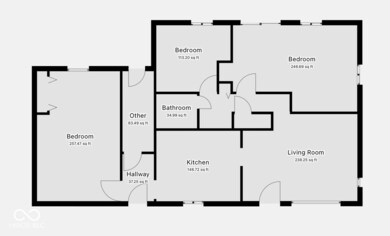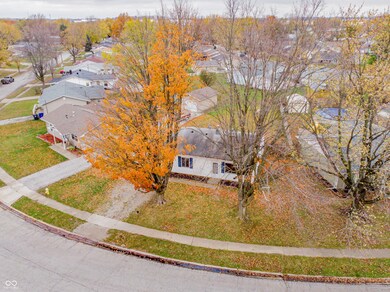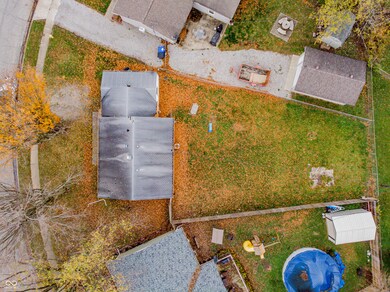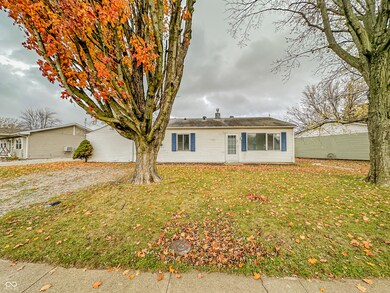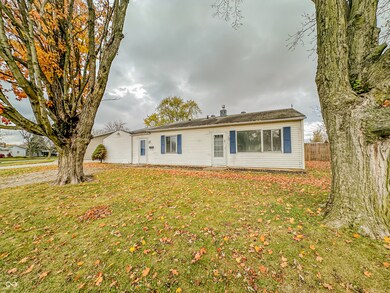
906 Danbury Dr Kokomo, IN 46901
Bon Air NeighborhoodHighlights
- Ranch Style House
- Woodwork
- Forced Air Heating System
- No HOA
- Ceramic Tile Flooring
- Family or Dining Combination
About This Home
As of April 2025Welcome to this inviting 3-bedroom, 1-bath home that perfectly balances comfort and potential! Nestled on a generous lot, this property features a spacious yard that's perfect for gardening, outdoor gatherings, or just relaxing in the fresh air. Inside, you'll find nicely sized rooms that offer plenty of space for everyone to spread out and feel at home. This property is truly move-in ready, yet it leaves room for you to bring your own style and make some updates over time. Imagine adding your personal touches to create the perfect space that reflects your taste. Each bedroom provides a comfortable retreat, and the layout flows effortlessly, making it easy to settle in. If you're looking for a place with great bones and the chance to add value, this is it! Whether you're a first-time buyer, growing family, or someone who just loves a good project, this home is a fantastic opportunity. Come see it for yourself- and picture the endless possibilities this lovely property has to offer!
Last Agent to Sell the Property
Red Bridge Real Estate Brokerage Email: giancarlo@redbridgerealestate.com License #RB14032996 Listed on: 11/07/2024
Home Details
Home Type
- Single Family
Est. Annual Taxes
- $1,538
Year Built
- Built in 1957
Lot Details
- 8,712 Sq Ft Lot
Home Design
- Ranch Style House
- Slab Foundation
- Vinyl Siding
Interior Spaces
- 1,204 Sq Ft Home
- Woodwork
- Vinyl Clad Windows
- Family or Dining Combination
Flooring
- Carpet
- Ceramic Tile
- Vinyl
Bedrooms and Bathrooms
- 3 Bedrooms
- 1 Full Bathroom
Utilities
- Forced Air Heating System
- Heating System Uses Gas
Community Details
- No Home Owners Association
- Bon Air Crest Subdivision
Listing and Financial Details
- Tax Lot 47
- Assessor Parcel Number 340419178016000002
- Seller Concessions Not Offered
Ownership History
Purchase Details
Home Financials for this Owner
Home Financials are based on the most recent Mortgage that was taken out on this home.Purchase Details
Home Financials for this Owner
Home Financials are based on the most recent Mortgage that was taken out on this home.Purchase Details
Home Financials for this Owner
Home Financials are based on the most recent Mortgage that was taken out on this home.Purchase Details
Similar Homes in Kokomo, IN
Home Values in the Area
Average Home Value in this Area
Purchase History
| Date | Type | Sale Price | Title Company |
|---|---|---|---|
| Warranty Deed | -- | None Listed On Document | |
| Warranty Deed | -- | None Listed On Document | |
| Warranty Deed | $85,000 | None Listed On Document | |
| Warranty Deed | $47,220 | Eagle Land Title | |
| Quit Claim Deed | $47,220 | None Listed On Document | |
| Quit Claim Deed | -- | Butcher Ball Lowry Mcmahan & M |
Mortgage History
| Date | Status | Loan Amount | Loan Type |
|---|---|---|---|
| Open | $147,000 | VA | |
| Previous Owner | $105,900 | Construction | |
| Previous Owner | $45,000 | Construction |
Property History
| Date | Event | Price | Change | Sq Ft Price |
|---|---|---|---|---|
| 04/02/2025 04/02/25 | Sold | $147,000 | 0.0% | $122 / Sq Ft |
| 03/10/2025 03/10/25 | Pending | -- | -- | -- |
| 03/05/2025 03/05/25 | For Sale | $147,000 | 0.0% | $122 / Sq Ft |
| 02/13/2025 02/13/25 | Pending | -- | -- | -- |
| 02/08/2025 02/08/25 | For Sale | $147,000 | +72.9% | $122 / Sq Ft |
| 11/27/2024 11/27/24 | Sold | $85,000 | -10.4% | $71 / Sq Ft |
| 11/08/2024 11/08/24 | Pending | -- | -- | -- |
| 11/07/2024 11/07/24 | For Sale | $94,900 | -- | $79 / Sq Ft |
Tax History Compared to Growth
Tax History
| Year | Tax Paid | Tax Assessment Tax Assessment Total Assessment is a certain percentage of the fair market value that is determined by local assessors to be the total taxable value of land and additions on the property. | Land | Improvement |
|---|---|---|---|---|
| 2024 | $1,538 | $92,500 | $16,400 | $76,100 |
| 2023 | $1,538 | $76,900 | $12,900 | $64,000 |
| 2022 | $1,404 | $70,200 | $12,900 | $57,300 |
| 2021 | $1,168 | $58,400 | $12,900 | $45,500 |
| 2020 | $1,102 | $55,100 | $12,900 | $42,200 |
| 2019 | $962 | $48,100 | $12,900 | $35,200 |
| 2018 | $984 | $48,100 | $12,900 | $35,200 |
| 2017 | $996 | $48,700 | $12,900 | $35,800 |
| 2016 | $904 | $44,100 | $12,900 | $31,200 |
| 2014 | $976 | $48,700 | $15,600 | $33,100 |
| 2013 | $964 | $48,100 | $15,600 | $32,500 |
Agents Affiliated with this Home
-
Randy Placencia

Seller's Agent in 2025
Randy Placencia
Red Bridge Real Estate
(317) 800-4342
1 in this area
300 Total Sales
-
Non-BLC Member
N
Buyer's Agent in 2025
Non-BLC Member
MIBOR REALTOR® Association
-
Giancarlo Sucre
G
Seller's Agent in 2024
Giancarlo Sucre
Red Bridge Real Estate
(317) 548-0153
1 in this area
109 Total Sales
-
Terry Young
T
Seller Co-Listing Agent in 2024
Terry Young
Red Bridge Real Estate
(765) 335-1905
1 in this area
274 Total Sales
-
I
Buyer's Agent in 2024
IUO Non-BLC Member
Non-BLC Office
Map
Source: MIBOR Broker Listing Cooperative®
MLS Number: 22010445
APN: 34-04-19-178-016.000-002
- 905 E Gerhart St
- 2504 N Jay St
- 2707 N Apperson Way
- 2703 N Apperson Way
- 2201 N Locke St
- 2301 N Bell St
- 918 E Morgan St
- 2152 N Plate & Elizabeth St Streets
- 2550 N Buckeye St
- 2540-2542 N Buckeye St
- 2124 N Market St
- 113 W Gano St
- 00000 N Washington St
- 1908 N Lafountain St
- 0 N Apperson Way Unit 202444867
- 2222 N 100 E
- 384 Ariel Dr
- 2305 N Armstrong St
- 405 Ariel Dr
- 5974 N 00 East W
