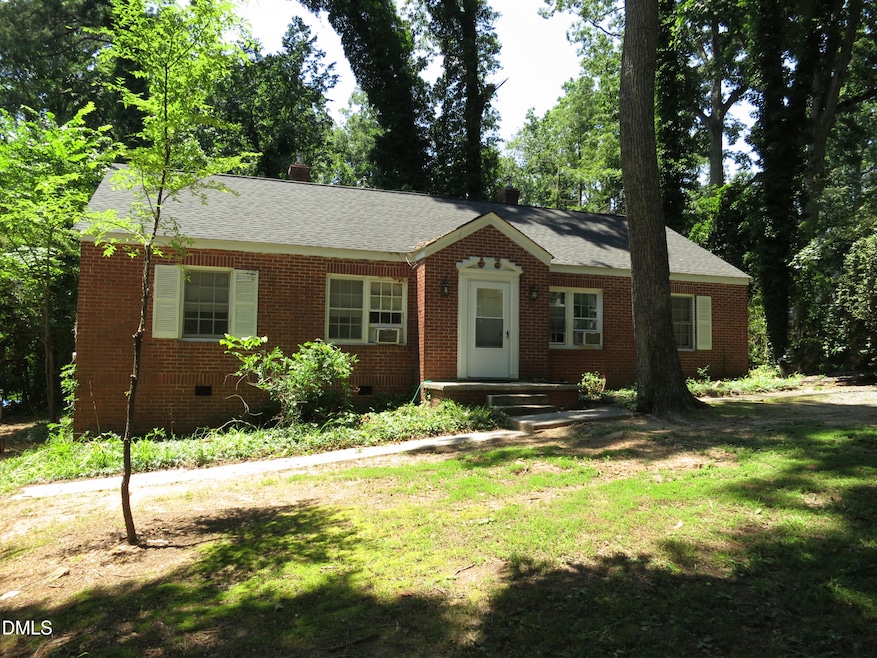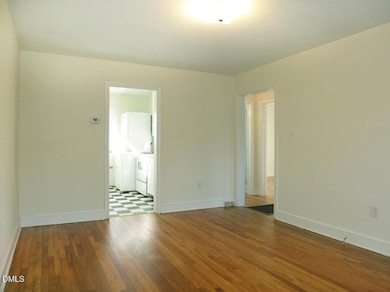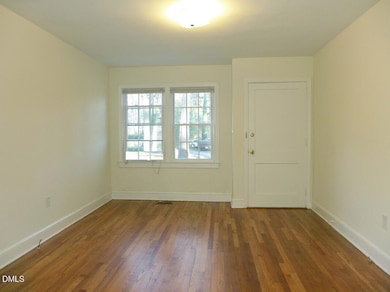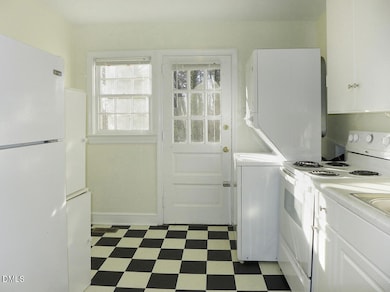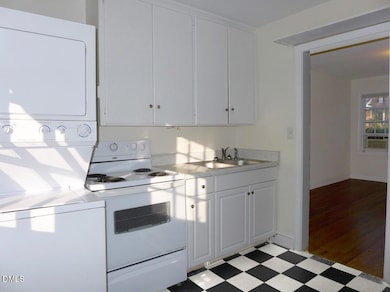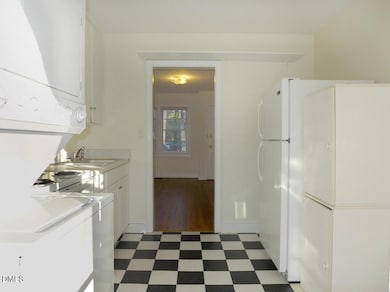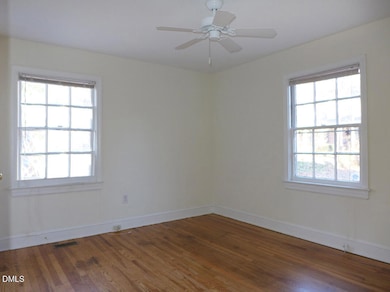906 Dawes St Unit A Chapel Hill, NC 27516
2
Beds
1
Bath
712
Sq Ft
4,356
Sq Ft Lot
Highlights
- Wood Flooring
- Eat-In Kitchen
- 1-Story Property
- Carrboro Elementary School Rated A
- Bathtub with Shower
- Central Heating and Cooling System
About This Home
This two bedroom duplex is located just a short walk to campus. Entry is through a shared outer vestibule. The living room leads through to the eat in kitchen. There are hardwood floors in the living room. The kitchen includes a refrigerator and range. A stacked washer/dryer is also included and located in the kitchen. An exit from the kitchen leads to the back yard. Both bedrooms have hardwood floors and ceiling fans. The full bathroom is convenient to both bedrooms. Pet with fee and prior approval. $15/mo filter fee.
Property Details
Home Type
- Multi-Family
Est. Annual Taxes
- $5,972
Year Built
- Built in 1945
Lot Details
- 4,356 Sq Ft Lot
Interior Spaces
- 712 Sq Ft Home
- 1-Story Property
- Ceiling Fan
Kitchen
- Eat-In Kitchen
- Electric Range
Flooring
- Wood
- Vinyl
Bedrooms and Bathrooms
- 2 Bedrooms
- 1 Full Bathroom
- Bathtub with Shower
Laundry
- Laundry on main level
- Laundry in Kitchen
- Stacked Washer and Dryer
Parking
- 2 Parking Spaces
- Private Driveway
- Off-Street Parking
Schools
- Carrboro Elementary School
- Smith Middle School
- East Chapel Hill High School
Utilities
- Central Heating and Cooling System
- Heating System Uses Natural Gas
Community Details
- Westwood Subdivision
- Park Phone (919) 401-9300
Listing and Financial Details
- Security Deposit $1,415
- Property Available on 6/26/26
- Tenant pays for all utilities
- $85 Application Fee
Map
Source: Doorify MLS
MLS Number: 10130122
APN: 9788118753
Nearby Homes
- 409 Smith Ave Unit 105
- 409 Smith Ave Unit 103
- 409 Smith Ave Unit 102
- 619 Coolidge St Unit A And B
- 721 S Merritt Mill Rd
- 110 Marin Dr
- 417 Westbury Dr
- 112 Old Bridge Ln
- 104 Windorah Place
- 125 Mallard Ct
- 126 Johnson St
- 122 Mallard Ct
- 112 Mallard Ct
- 140 Two Hills Dr Unit 302c
- 130 Two Hills Dr Unit 403b
- 130 Two Hills Dr Unit 302b
- 130 Two Hills Dr Unit 201b
- 130 Two Hills Dr Unit 102b
- 130 Two Hills Dr Unit 104b
- 130 Two Hills Dr Unit 204b
- 114 Channing Ln
- 1100 W Highway 54 Bypass
- 221 Howell St Unit 200B
- 221 Howell St Unit 200 A
- 221 Howell St Unit 100a
- 221 Howell St Unit 300A
- 201 Howell St Unit 300a
- 201 Howell St Unit 100A
- 201 Howell St
- 1105 W Nc Highway 54 Bypass
- 117 Purefoy Rd Unit 2
- 128 Mallard Ct
- 102 Mallard Ct
- 303 Smith Level Rd Unit B31
- 303 Smith Level Rd Unit 32
- 303 Smith Level Rd Unit C11
- 500 W Rosemary St Unit ID1300722P
- 137 Coleridge Ct
- 333 W Rosemary St
- 103 Friar Ln
