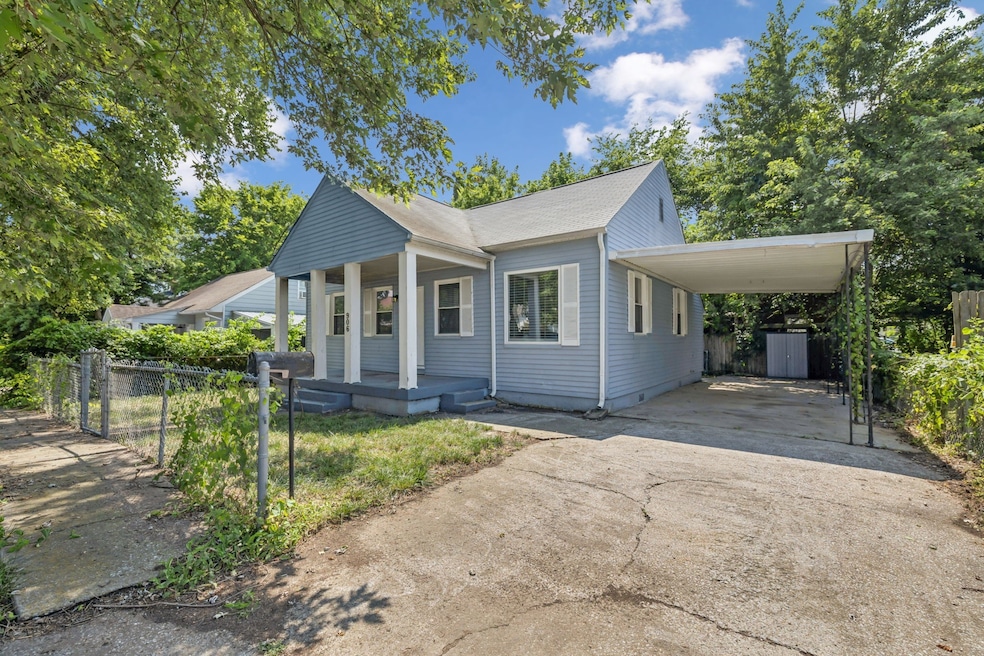
906 Debow St Old Hickory, TN 37138
Old Hickory Village NeighborhoodEstimated payment $1,549/month
Highlights
- No HOA
- Porch
- Patio
- Cottage
- Cooling Available
- 5-minute walk to Old Hickory Veteran's Memorial Park
About This Home
Charming and full of character, this 3-bedroom, 1-bath cottage in the historic Village of Old Hickory offers a wonderful opportunity to own a piece of Nashville history. Built in 1930, this single-level home sits on a level 0.09-acre lot and features nearly 1,000 square feet of living space with a combination of finished wood and vinyl floors. The interior has been freshly painted, offering a bright and welcoming atmosphere throughout. With updated aluminum siding, a durable asphalt roof, and a covered back patio, this home blends vintage appeal with everyday comfort. Walkable to local dining, parks, and the lake, this is a perfect starter home or investment property in a thriving neighborhood.
Listing Agent
Compass RE Brokerage Phone: 6159796319 License #364417 Listed on: 07/21/2025

Home Details
Home Type
- Single Family
Est. Annual Taxes
- $1,181
Year Built
- Built in 1930
Lot Details
- 3,920 Sq Ft Lot
- Lot Dimensions are 56 x 65
- Back Yard Fenced
- Level Lot
Home Design
- Cottage
- Asphalt Roof
Interior Spaces
- 995 Sq Ft Home
- Property has 1 Level
- Combination Dining and Living Room
- Vinyl Flooring
- Crawl Space
- Fire and Smoke Detector
Bedrooms and Bathrooms
- 3 Main Level Bedrooms
- 1 Full Bathroom
Parking
- 4 Parking Spaces
- 2 Carport Spaces
Outdoor Features
- Patio
- Porch
Schools
- Dupont Elementary School
- Dupont Hadley Middle School
- Mcgavock Comp High School
Utilities
- Cooling Available
- Central Heating
- Heating System Uses Natural Gas
- High Speed Internet
Community Details
- No Home Owners Association
- Village Of Old Hickory Subdivision
Listing and Financial Details
- Assessor Parcel Number 04415011000
Map
Home Values in the Area
Average Home Value in this Area
Tax History
| Year | Tax Paid | Tax Assessment Tax Assessment Total Assessment is a certain percentage of the fair market value that is determined by local assessors to be the total taxable value of land and additions on the property. | Land | Improvement |
|---|---|---|---|---|
| 2024 | $1,181 | $40,425 | $10,500 | $29,925 |
| 2023 | $1,181 | $40,425 | $10,500 | $29,925 |
| 2022 | $1,181 | $40,425 | $10,500 | $29,925 |
| 2021 | $1,194 | $40,425 | $10,500 | $29,925 |
| 2020 | $1,037 | $27,375 | $6,750 | $20,625 |
| 2019 | $754 | $27,375 | $6,750 | $20,625 |
| 2018 | $754 | $27,375 | $6,750 | $20,625 |
| 2017 | $754 | $27,375 | $6,750 | $20,625 |
| 2016 | $728 | $18,550 | $4,250 | $14,300 |
| 2015 | $728 | $18,550 | $4,250 | $14,300 |
| 2014 | $728 | $18,550 | $4,250 | $14,300 |
Property History
| Date | Event | Price | Change | Sq Ft Price |
|---|---|---|---|---|
| 07/30/2025 07/30/25 | Price Changed | $264,900 | -3.7% | $266 / Sq Ft |
| 07/21/2025 07/21/25 | For Sale | $275,000 | +57.1% | $276 / Sq Ft |
| 04/23/2021 04/23/21 | Off Market | $175,000 | -- | -- |
| 02/24/2021 02/24/21 | For Sale | $389,900 | +122.8% | $392 / Sq Ft |
| 08/08/2018 08/08/18 | Sold | $175,000 | -- | $176 / Sq Ft |
Purchase History
| Date | Type | Sale Price | Title Company |
|---|---|---|---|
| Warranty Deed | $175,000 | Limestone Title & Escrow Llc | |
| Warranty Deed | $122,000 | Four Star Title Llc | |
| Warranty Deed | $89,628 | Rudy Title & Escrow Llc | |
| Special Warranty Deed | $46,000 | None Available | |
| Trustee Deed | $83,215 | -- | |
| Warranty Deed | $75,000 | Realty Title & Escrow Co Inc | |
| Interfamily Deed Transfer | -- | -- | |
| Quit Claim Deed | -- | Rudy Title & Escrow | |
| Deed | $53,000 | -- |
Mortgage History
| Date | Status | Loan Amount | Loan Type |
|---|---|---|---|
| Open | $150,000 | New Conventional | |
| Closed | $140,000 | New Conventional | |
| Previous Owner | $91,500 | New Conventional | |
| Previous Owner | $76,183 | New Conventional | |
| Previous Owner | $67,500 | No Value Available | |
| Previous Owner | $55,500 | No Value Available |
About the Listing Agent
Joey's Other Listings
Source: Realtracs
MLS Number: 2944643
APN: 044-15-0-110
- 1013 Elliston St
- 901 Elliston St
- 900 Bryan St
- 810 Lawrence St
- 904 Cleves St
- 1005 Jones St
- 2011 Village Park Cir
- 805 Cleves St
- 1400 8th St
- 603 Lawrence St
- 1410 Debow St
- 601 Lawrence St
- 1412 Bryan St Unit A
- 603 Jones St
- 1808 Riverside Rd
- 106 Wilmington St
- 1400 Turner St
- 405 Lawrence St
- 1609a Merritt St
- 1610 Lawrence St
- 900 Elliston St
- 1004 Debow St
- 1220 Berry St
- 403 Hadley Ave
- 128 Orchard Dr
- 130 Orchard Dr
- 612 Hadley Village Blvd
- 1709 Golf Club Rd Unit B
- 2520 Hanford Ave
- 2354 Patrick Ave
- 2327 Patrick Ave
- 2600 Elemthere Ave
- 2401 Lakeshore Dr
- 302 Ensley Ave Unit A
- 125 Roberta Dr
- 103 Warren Place
- 172 Park Cir Unit 1
- 172 Park Cir Unit 2
- 3319 Old Hickory Blvd Unit 5
- 125 Walton Trace S






