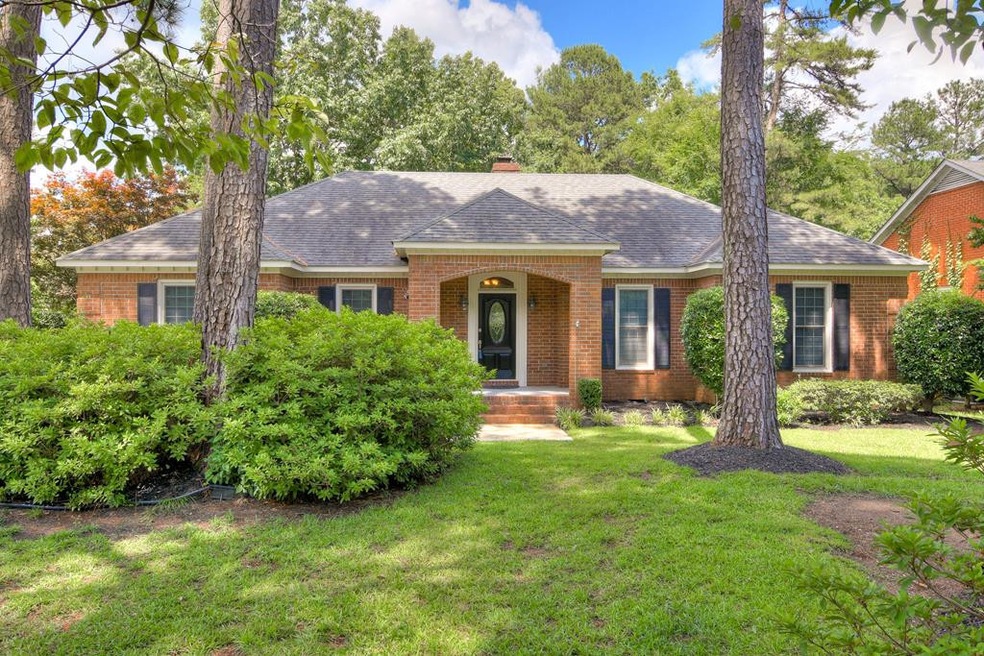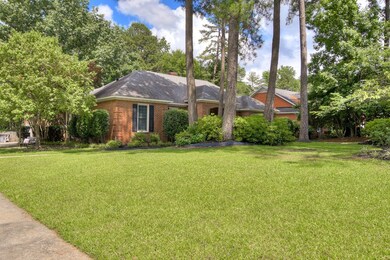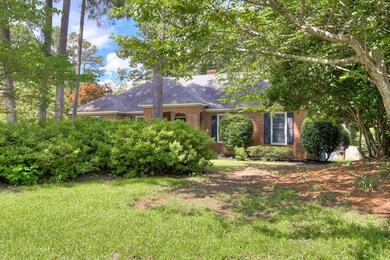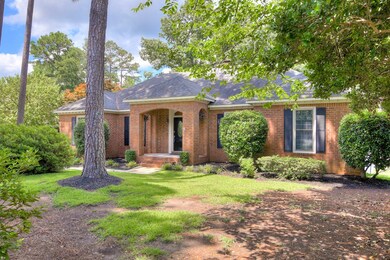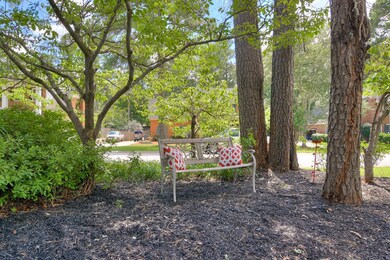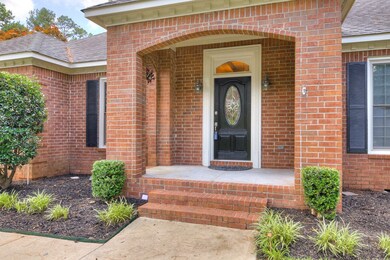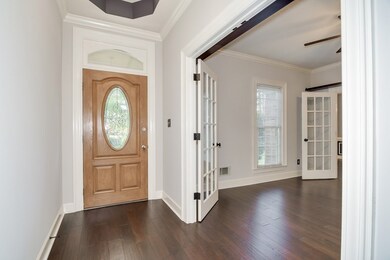
Highlights
- Deck
- Wooded Lot
- Wood Flooring
- River Ridge Elementary School Rated A
- Ranch Style House
- Great Room with Fireplace
About This Home
As of October 2024Brick ranch home on over over 1/2 acre in the heart of Evans...what more could you ask for?! This home boasts a great room with brick, gas logfireplace, stained wood trim and built-ins and two double doors out to the sunroom.Kitchen featuring granite counters, stainless steel microwave, built-in oven, 6-burner gas stove and spacious eat-in area. Beautiful hardwood flooring in spacious dining room, living room/office and foyer.Owner's suite with desk and built-in's, access to the sunroom and a large ensuite with garden tub and chandelier, separate shower and double vanities with plenty of cabinet storage.3 additional bedrooms and full bath with two vanities.Laundry room including utility sink, granite countertop and an abundance of storage.This home has the outdoor living space you've been dreaming of.Large sunroom with plenty of space for a dining table and sitting area that opens up to a deck perfect for grilling out and entertaining. Large yard to make your own!
Last Agent to Sell the Property
Kimberly Pond
Market House Realty, LLC Listed on: 06/21/2019
Home Details
Home Type
- Single Family
Est. Annual Taxes
- $3,817
Year Built
- Built in 1988
Lot Details
- 0.6 Acre Lot
- Privacy Fence
- Landscaped
- Front and Back Yard Sprinklers
- Wooded Lot
Parking
- 2 Car Attached Garage
Home Design
- Ranch Style House
- Brick Exterior Construction
- Composition Roof
Interior Spaces
- 2,440 Sq Ft Home
- Built-In Features
- Ceiling Fan
- Gas Log Fireplace
- Great Room with Fireplace
- Family Room
- Living Room
- Breakfast Room
- Dining Room
- Crawl Space
- Washer and Gas Dryer Hookup
Kitchen
- Eat-In Kitchen
- Built-In Gas Oven
- Gas Range
- Dishwasher
- Utility Sink
Flooring
- Wood
- Carpet
- Ceramic Tile
Bedrooms and Bathrooms
- 4 Bedrooms
- Walk-In Closet
- 2 Full Bathrooms
Attic
- Attic Floors
- Pull Down Stairs to Attic
Outdoor Features
- Deck
- Covered patio or porch
Schools
- River Ridge Elementary School
- Riverside Middle School
- Lakeside High School
Utilities
- Forced Air Heating and Cooling System
- Heating System Uses Natural Gas
- Vented Exhaust Fan
Community Details
- Property has a Home Owners Association
- Deerwood Estates Subdivision
Listing and Financial Details
- Assessor Parcel Number 077 248
Ownership History
Purchase Details
Home Financials for this Owner
Home Financials are based on the most recent Mortgage that was taken out on this home.Purchase Details
Home Financials for this Owner
Home Financials are based on the most recent Mortgage that was taken out on this home.Purchase Details
Home Financials for this Owner
Home Financials are based on the most recent Mortgage that was taken out on this home.Purchase Details
Home Financials for this Owner
Home Financials are based on the most recent Mortgage that was taken out on this home.Similar Homes in Evans, GA
Home Values in the Area
Average Home Value in this Area
Purchase History
| Date | Type | Sale Price | Title Company |
|---|---|---|---|
| Limited Warranty Deed | $365,000 | -- | |
| Warranty Deed | $309,000 | -- | |
| Warranty Deed | $275,000 | -- | |
| Warranty Deed | $249,000 | -- |
Mortgage History
| Date | Status | Loan Amount | Loan Type |
|---|---|---|---|
| Open | $328,500 | New Conventional | |
| Previous Owner | $298,687 | FHA | |
| Previous Owner | $220,000 | New Conventional | |
| Previous Owner | $236,550 | New Conventional | |
| Previous Owner | $129,900 | New Conventional |
Property History
| Date | Event | Price | Change | Sq Ft Price |
|---|---|---|---|---|
| 10/16/2024 10/16/24 | Sold | $365,000 | -3.7% | $150 / Sq Ft |
| 08/22/2024 08/22/24 | Pending | -- | -- | -- |
| 06/20/2024 06/20/24 | Price Changed | $379,000 | -1.3% | $155 / Sq Ft |
| 03/29/2024 03/29/24 | For Sale | $384,000 | 0.0% | $157 / Sq Ft |
| 11/08/2019 11/08/19 | Rented | $1,795 | 0.0% | -- |
| 09/04/2019 09/04/19 | Sold | $275,000 | -1.8% | $113 / Sq Ft |
| 08/19/2019 08/19/19 | Pending | -- | -- | -- |
| 06/21/2019 06/21/19 | For Sale | $279,900 | +12.4% | $115 / Sq Ft |
| 10/12/2018 10/12/18 | Sold | $249,000 | -0.4% | $93 / Sq Ft |
| 09/14/2018 09/14/18 | Pending | -- | -- | -- |
| 08/28/2018 08/28/18 | For Sale | $249,900 | -- | $93 / Sq Ft |
Tax History Compared to Growth
Tax History
| Year | Tax Paid | Tax Assessment Tax Assessment Total Assessment is a certain percentage of the fair market value that is determined by local assessors to be the total taxable value of land and additions on the property. | Land | Improvement |
|---|---|---|---|---|
| 2024 | $3,817 | $150,453 | $30,414 | $120,039 |
| 2023 | $3,817 | $148,744 | $30,414 | $118,330 |
| 2022 | $3,270 | $123,600 | $23,640 | $99,960 |
| 2021 | $3,412 | $123,358 | $22,404 | $100,954 |
| 2020 | $3,087 | $109,075 | $22,494 | $86,581 |
| 2019 | $2,824 | $99,600 | $17,274 | $82,326 |
| 2018 | $2,715 | $95,355 | $18,804 | $76,551 |
| 2017 | $2,649 | $94,577 | $17,804 | $76,773 |
| 2016 | $2,207 | $81,686 | $15,780 | $65,906 |
| 2015 | $2,174 | $80,333 | $14,080 | $66,253 |
| 2014 | $2,415 | $88,154 | $17,280 | $70,874 |
Agents Affiliated with this Home
-

Seller's Agent in 2024
Sam Datta
Berkshire Hathaway HomeServices Beazley Realtors
(864) 395-7388
198 Total Sales
-
C
Buyer's Agent in 2024
Christopher Hughes
On The Course Realty, Llc
(706) 825-2279
159 Total Sales
-
K
Seller's Agent in 2019
Kimberly Pond
Market House Realty, LLC
-
A
Seller's Agent in 2019
Andrea Carr
Berkshire Hathaway HomeServices Beazley Realtors
(706) 863-1775
-

Seller's Agent in 2018
Nanda de Laurentys
Blanchard & Calhoun - Evans
(706) 399-2025
146 Total Sales
-
G
Seller Co-Listing Agent in 2018
Gerilyn Delaurentys
Blanchard & Calhoun - Evans
Map
Source: REALTORS® of Greater Augusta
MLS Number: 443038
APN: 077-248
- 3113 Sunset Maple Trail
- 411 Snead Way
- 930 Hunting Horn Way W
- 711 Bonnie Oaks Ln
- 420 Manly Way
- 901 Hunting Horn Way W
- 910 Prairie Pass
- 3954 Hammonds Ferry
- 3951 Hammonds Ferry
- 1062 Emerald Place
- 846 Willow Lake
- 4315 Pierwood Way
- 876 Willow Lake Drive Lake
- 3986 Hammonds Ferry
- 873 Chase Rd
- 884 Willow Lake
- 852 Furys Ferry Rd
- 603 Millstone Dr
- 819 Cape Cod Ct
- 612 Emerald Crossing
