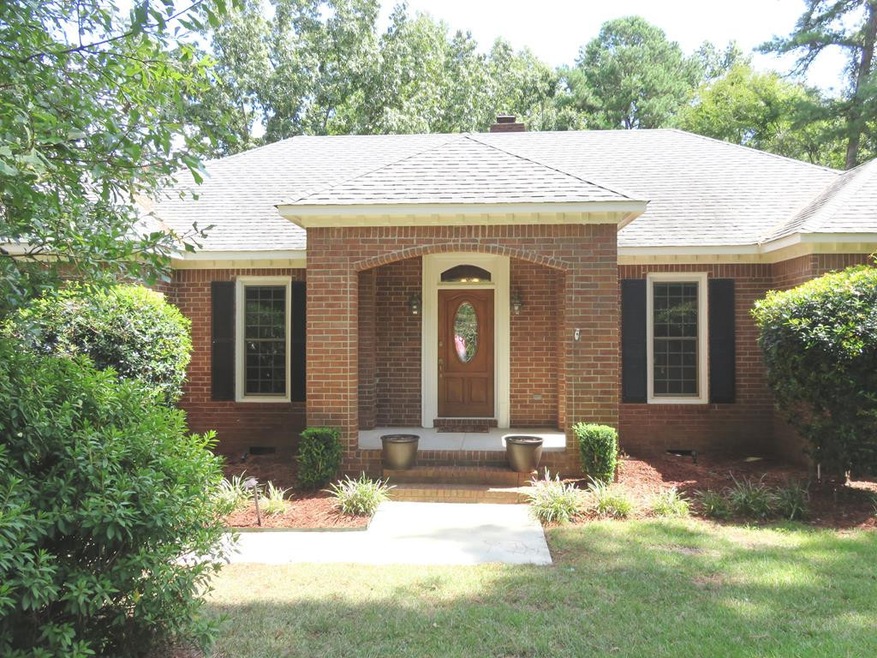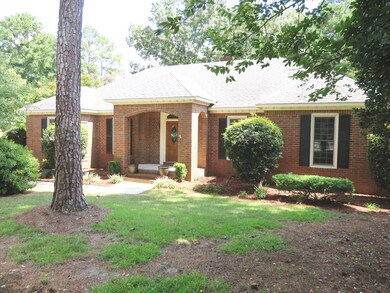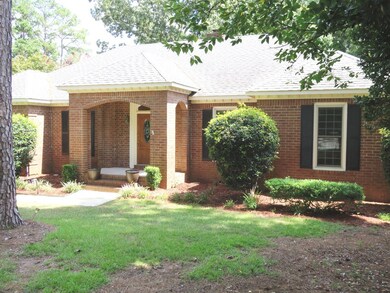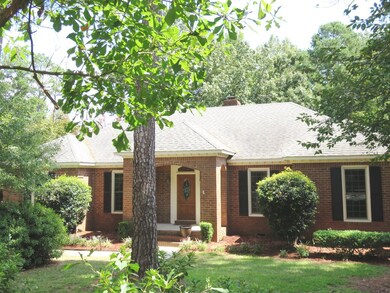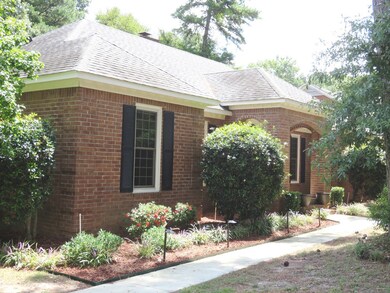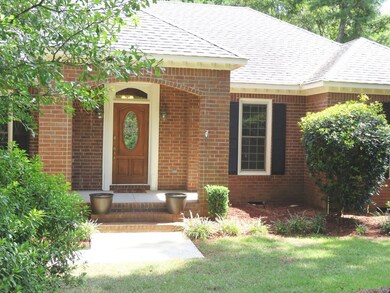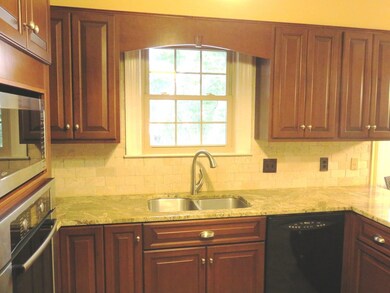
Highlights
- Deck
- Wooded Lot
- Wood Flooring
- River Ridge Elementary School Rated A
- Ranch Style House
- Sun or Florida Room
About This Home
As of October 2024Spectacular find in the heart of Evans. Brick ranch on .59 acres. Totally remodeled kitchen featuring granite counter tops, tile backsplash, gas cook top, wall oven and two pantries. Tile floor in kitchen, breakfast area and laundry. Laundry features extra cabinets, tile back splash and utility sink. Formal dining and formal living rooms with hand-scraped hardwood flooring. Great room with built ins and gas log fireplace. Beautiful sun-room with tile flooring opening to a super sized deck (20 x 20). Huge owner bedroom with desk area (7x5) and remodeled owner bath with tile shower, dual vanities, extra cabinets, separate toilet, tile floors and tile shower. Hall bathroom completely remodeled with tile flooring, separate vanities, new lights, new mirrors and new faucet. Wonderful backyard. Side entry double car garage. Ton of attic storage and as well as under the home storage. 9' ceilings throughout.! Roof (architectural shingles) approx 8 years old. Privacy fence as well
Last Agent to Sell the Property
Blanchard & Calhoun - Evans License #132840 Listed on: 08/28/2018

Co-Listed By
Gerilyn Delaurentys
Blanchard & Calhoun - Evans
Last Buyer's Agent
Kimberly Pond
Market House Realty, LLC
Home Details
Home Type
- Single Family
Est. Annual Taxes
- $3,817
Year Built
- Built in 1988
Lot Details
- Privacy Fence
- Landscaped
- Front and Back Yard Sprinklers
- Wooded Lot
Parking
- 2 Car Attached Garage
- Garage Door Opener
Home Design
- Ranch Style House
- Brick Exterior Construction
- Composition Roof
Interior Spaces
- 2,673 Sq Ft Home
- Built-In Features
- Ceiling Fan
- Gas Log Fireplace
- Blinds
- Entrance Foyer
- Great Room with Fireplace
- Family Room
- Living Room
- Breakfast Room
- Dining Room
- Sun or Florida Room
- Crawl Space
- Fire and Smoke Detector
- Laundry Room
Kitchen
- Built-In Gas Oven
- Gas Range
- Microwave
- Dishwasher
- Utility Sink
- Disposal
Flooring
- Wood
- Carpet
- Ceramic Tile
Bedrooms and Bathrooms
- 4 Bedrooms
- Walk-In Closet
- 2 Full Bathrooms
Attic
- Attic Floors
- Pull Down Stairs to Attic
Outdoor Features
- Deck
- Front Porch
Schools
- River Ridge Elementary School
- Riverside Middle School
- Lakeside High School
Utilities
- Forced Air Heating and Cooling System
- Heating System Uses Natural Gas
- Cable TV Available
Community Details
- Property has a Home Owners Association
- Deerwood Estates Subdivision
Listing and Financial Details
- Assessor Parcel Number 077 248
Ownership History
Purchase Details
Home Financials for this Owner
Home Financials are based on the most recent Mortgage that was taken out on this home.Purchase Details
Home Financials for this Owner
Home Financials are based on the most recent Mortgage that was taken out on this home.Purchase Details
Home Financials for this Owner
Home Financials are based on the most recent Mortgage that was taken out on this home.Purchase Details
Home Financials for this Owner
Home Financials are based on the most recent Mortgage that was taken out on this home.Similar Homes in Evans, GA
Home Values in the Area
Average Home Value in this Area
Purchase History
| Date | Type | Sale Price | Title Company |
|---|---|---|---|
| Limited Warranty Deed | $365,000 | -- | |
| Warranty Deed | $309,000 | -- | |
| Warranty Deed | $275,000 | -- | |
| Warranty Deed | $249,000 | -- |
Mortgage History
| Date | Status | Loan Amount | Loan Type |
|---|---|---|---|
| Open | $328,500 | New Conventional | |
| Previous Owner | $298,687 | FHA | |
| Previous Owner | $220,000 | New Conventional | |
| Previous Owner | $236,550 | New Conventional | |
| Previous Owner | $129,900 | New Conventional |
Property History
| Date | Event | Price | Change | Sq Ft Price |
|---|---|---|---|---|
| 10/16/2024 10/16/24 | Sold | $365,000 | -3.7% | $150 / Sq Ft |
| 08/22/2024 08/22/24 | Pending | -- | -- | -- |
| 06/20/2024 06/20/24 | Price Changed | $379,000 | -1.3% | $155 / Sq Ft |
| 03/29/2024 03/29/24 | For Sale | $384,000 | 0.0% | $157 / Sq Ft |
| 11/08/2019 11/08/19 | Rented | $1,795 | 0.0% | -- |
| 09/04/2019 09/04/19 | Sold | $275,000 | -1.8% | $113 / Sq Ft |
| 08/19/2019 08/19/19 | Pending | -- | -- | -- |
| 06/21/2019 06/21/19 | For Sale | $279,900 | +12.4% | $115 / Sq Ft |
| 10/12/2018 10/12/18 | Sold | $249,000 | -0.4% | $93 / Sq Ft |
| 09/14/2018 09/14/18 | Pending | -- | -- | -- |
| 08/28/2018 08/28/18 | For Sale | $249,900 | -- | $93 / Sq Ft |
Tax History Compared to Growth
Tax History
| Year | Tax Paid | Tax Assessment Tax Assessment Total Assessment is a certain percentage of the fair market value that is determined by local assessors to be the total taxable value of land and additions on the property. | Land | Improvement |
|---|---|---|---|---|
| 2024 | $3,817 | $150,453 | $30,414 | $120,039 |
| 2023 | $3,817 | $148,744 | $30,414 | $118,330 |
| 2022 | $3,270 | $123,600 | $23,640 | $99,960 |
| 2021 | $3,412 | $123,358 | $22,404 | $100,954 |
| 2020 | $3,087 | $109,075 | $22,494 | $86,581 |
| 2019 | $2,824 | $99,600 | $17,274 | $82,326 |
| 2018 | $2,715 | $95,355 | $18,804 | $76,551 |
| 2017 | $2,649 | $94,577 | $17,804 | $76,773 |
| 2016 | $2,207 | $81,686 | $15,780 | $65,906 |
| 2015 | $2,174 | $80,333 | $14,080 | $66,253 |
| 2014 | $2,415 | $88,154 | $17,280 | $70,874 |
Agents Affiliated with this Home
-
Sam Datta

Seller's Agent in 2024
Sam Datta
Berkshire Hathaway HomeServices Beazley Realtors
(864) 395-7388
195 Total Sales
-
Christopher Hughes
C
Buyer's Agent in 2024
Christopher Hughes
On The Course Realty, Llc
(706) 825-2279
161 Total Sales
-
K
Seller's Agent in 2019
Kimberly Pond
Market House Realty, LLC
-
Andrea Carr
A
Seller's Agent in 2019
Andrea Carr
Berkshire Hathaway HomeServices Beazley Realtors
(706) 863-1775
-
Nanda de Laurentys

Seller's Agent in 2018
Nanda de Laurentys
Blanchard & Calhoun - Evans
(706) 399-2025
151 Total Sales
-
G
Seller Co-Listing Agent in 2018
Gerilyn Delaurentys
Blanchard & Calhoun - Evans
Map
Source: REALTORS® of Greater Augusta
MLS Number: 431731
APN: 077-248
- 914 Deercrest Cir
- 930 Hunting Horn Way W
- 711 Bonnie Oaks Ln
- 724 Bonnie Oaks Ln
- 2215 Kendall Park Dr
- 3951 Hammonds Ferry
- 846 Willow Lake
- 4315 Pierwood Way
- 876 Willow Lake Drive Lake
- 884 Willow Lake
- 852 Furys Ferry Rd
- 819 Cape Cod Ct
- 864 Chase Rd
- 4161 Eagle Nest Dr
- 207 Oleander Trail
- 909 Nerium Trail
- 211 Oleander Trail
- 905 Nerium Trail
- 4108 Eagle Nest Dr
- 4418 Pierwood Way
