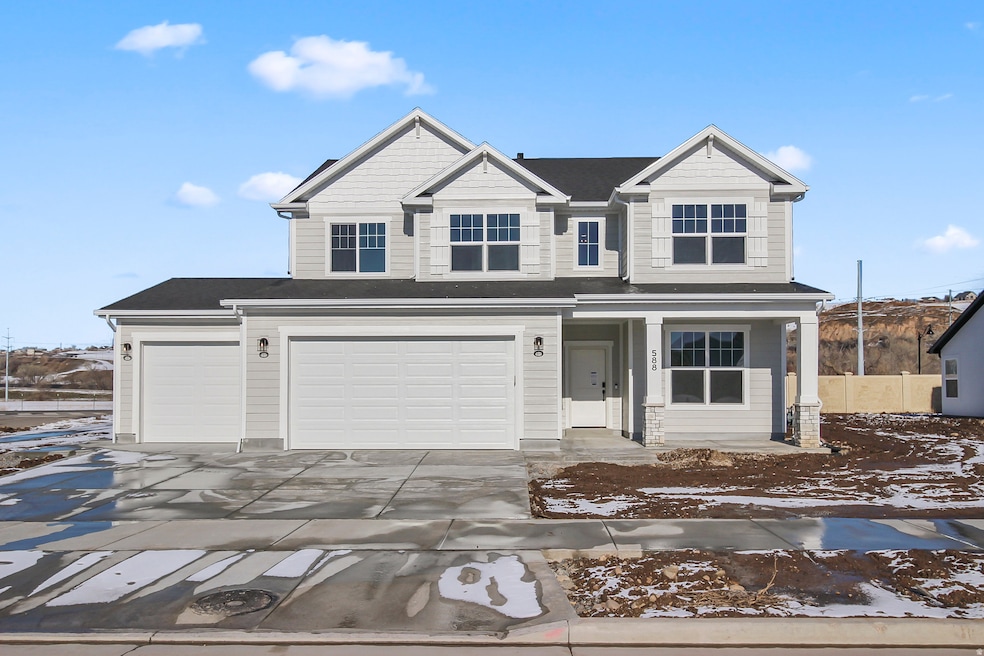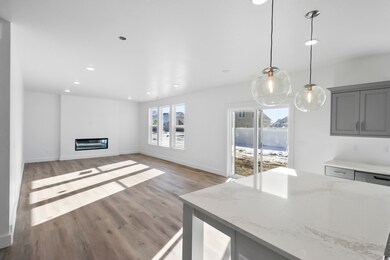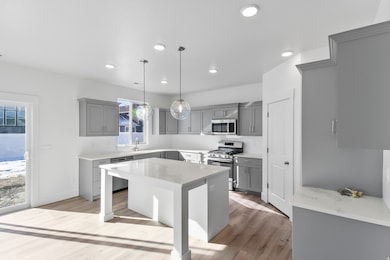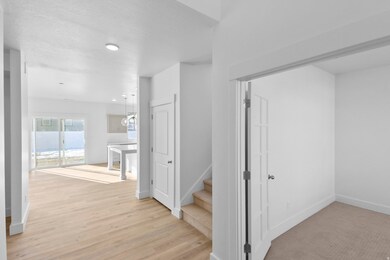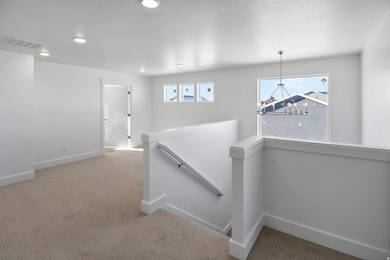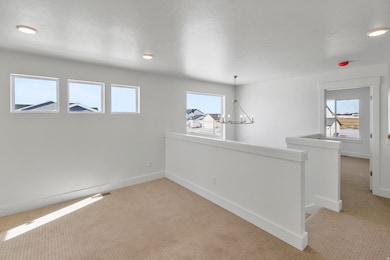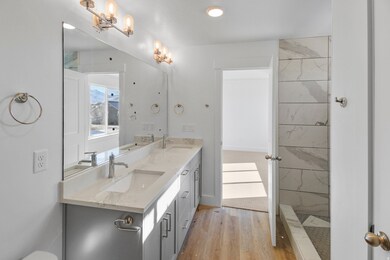906 E 120 N Unit 25 Tremonton, UT 84337
Estimated payment $3,257/month
Highlights
- New Construction
- No HOA
- 3 Car Attached Garage
- Home Energy Score
- Den
- Walk-In Closet
About This Home
Beautiful To-Be-Built Home with 4 Bedrooms, Loft & Front Office! This spacious to-be-built two-story home offers the perfect blend of comfort and flexibility. An unfinished basement provides room to grow, and the .25-acre lot gives you plenty of outdoor space to enjoy. *The listed price is the base price for our Aberdeen floorplan. There are structural and interior upgrades, and a 3rd car garage option that can be selected that will change the final price of the home.
Listing Agent
Seleste Guimaraes
Visionary Real Estate License #14196080 Listed on: 11/26/2025
Home Details
Home Type
- Single Family
Year Built
- Built in 2025 | New Construction
Lot Details
- 0.25 Acre Lot
- Landscaped
- Sprinkler System
- Property is zoned Single-Family
Parking
- 3 Car Attached Garage
Home Design
- Stone Siding
- Asphalt
- Stucco
Interior Spaces
- 3,432 Sq Ft Home
- 3-Story Property
- Den
- Basement Fills Entire Space Under The House
- Smart Thermostat
- Electric Dryer Hookup
Kitchen
- Gas Oven
- Built-In Range
- Microwave
- Disposal
Flooring
- Carpet
- Laminate
- Tile
Bedrooms and Bathrooms
- 4 Bedrooms
- Walk-In Closet
Eco-Friendly Details
- Home Energy Score
Schools
- North Park Elementary School
- Bear River Middle School
- Bear River High School
Utilities
- No Cooling
- Heating Available
- Natural Gas Connected
Community Details
- No Home Owners Association
- River's Edge Subdivision
Listing and Financial Details
- Exclusions: Refrigerator
- Home warranty included in the sale of the property
Map
Home Values in the Area
Average Home Value in this Area
Property History
| Date | Event | Price | List to Sale | Price per Sq Ft |
|---|---|---|---|---|
| 11/26/2025 11/26/25 | For Sale | $519,900 | -- | $151 / Sq Ft |
Source: UtahRealEstate.com
MLS Number: 2124592
- 10973 N 8300 W Unit 24
- 10293 N 5020 W Unit 21
- 229 W 1470 S Unit 44
- 10120 N 5020 W Unit 1
- 7200 W 8000 Rd N
- 10303 N 5020 W Unit 20
- 5583 W 9400 N Unit 2
- 11026 N 8300 W
- 5020 W 10283 N Unit 22
- 10645 N 10800 W Unit 1
- 10230 W 11200 N
- 10430 N 11800 W
- 9515 N 11600 W
- 9356 N 11600 W
- 13464 N 10800 W Unit 4
- 8345 W 11050 N
- Edgeworth Plan at Beckams Edge
- Xavier Plan at Beckams Edge
- Brantwood Plan at Beckams Edge
- Canyon Plan at Beckams Edge
- 10965 N Wallace Ln
- 245 N 400 W
- 434 W 400 N
- 1295 Riverview Dr Unit Basement Apt
- 5330 N Highway 38
- 82 W 925 N
- 848 W 1075 S
- 256 E 800 S
- 945 W 2200 S
- 925 W 2075 S
- 695 W 200 N
- 231 S 400 W Unit 3
- 14 N 300 E
- 426 W 200 S
- 505 W 1570 N
- 87 E 300 S
- 296 W 1100 N Unit 1
- 94 W 100 S
- 1693 N 400 W
- 267 W 1100 N Unit 3
