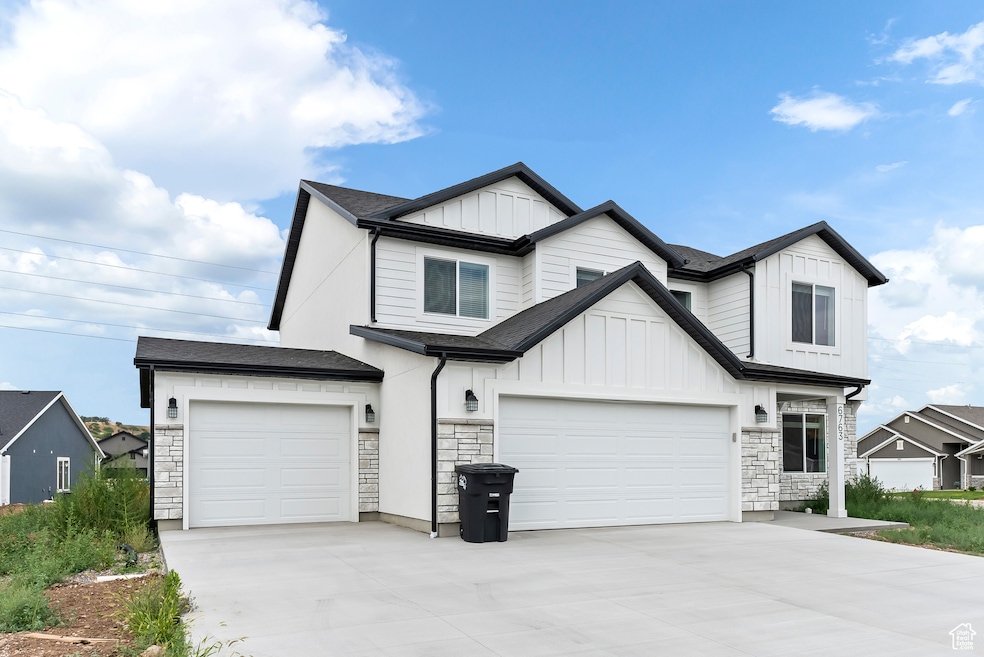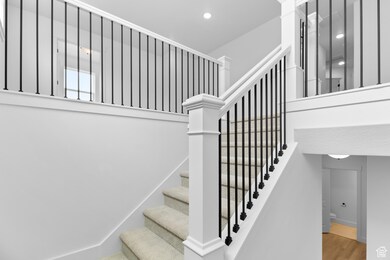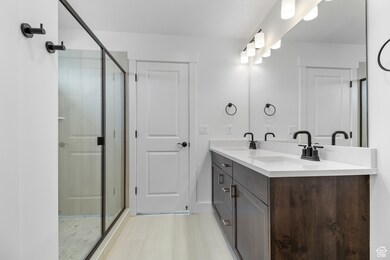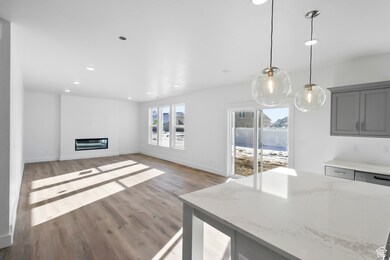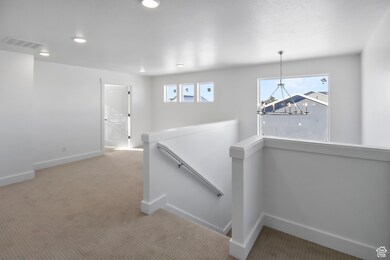
906 E 120 N Unit 25 Tremonton, UT 84337
Estimated payment $3,756/month
Highlights
- New Construction
- Vaulted Ceiling
- 2 Car Attached Garage
- Home Energy Score
- No HOA
- Double Pane Windows
About This Home
Build Your Dream Home in Rivers Edge Limited Time 5% Incentive! Don't miss this opportunity to build a beautiful rambler-style home in the desirable Rivers Edge community in Tremonton! This thoughtfully designed floor plan features open-concept living, spacious bedrooms, and modern finishes-perfect for comfort and functionality. Whether you're looking to right-size or grow, this plan fits a variety of lifestyles. For a limited time, take advantage of a 5% incentive toward your new build when you choose to build in Rivers Edge. Enjoy a welcoming neighborhood, scenic surroundings, and the chance to personalize your dream home from the ground up! *This is a To-Be-Built listing, there is no existing home at the address.
Listing Agent
Seleste Guimaraes
Visionary Real Estate License #14196080 Listed on: 07/22/2025
Home Details
Home Type
- Single Family
Year Built
- Built in 2025 | New Construction
Lot Details
- 0.25 Acre Lot
- Landscaped
- Sprinkler System
- Property is zoned Single-Family, 1108
Parking
- 2 Car Attached Garage
Home Design
- Brick Exterior Construction
- Asphalt
- Cedar
Interior Spaces
- 3,432 Sq Ft Home
- 3-Story Property
- Vaulted Ceiling
- Double Pane Windows
- Sliding Doors
- Smart Doorbell
- Basement Fills Entire Space Under The House
- Smart Thermostat
- Electric Dryer Hookup
Kitchen
- Built-In Range
- Microwave
- Disposal
Flooring
- Carpet
- Laminate
- Tile
Bedrooms and Bathrooms
- 5 Bedrooms | 1 Main Level Bedroom
Eco-Friendly Details
- Home Energy Score
Schools
- North Park Elementary School
- Bear River Middle School
- Bear River High School
Utilities
- Central Heating and Cooling System
- Natural Gas Connected
Community Details
- No Home Owners Association
- River's Edge Subdivision
Listing and Financial Details
- Home warranty included in the sale of the property
Map
Home Values in the Area
Average Home Value in this Area
Property History
| Date | Event | Price | Change | Sq Ft Price |
|---|---|---|---|---|
| 07/25/2025 07/25/25 | For Sale | $469,990 | -18.3% | $158 / Sq Ft |
| 07/22/2025 07/22/25 | For Sale | $574,990 | -- | $168 / Sq Ft |
Similar Homes in Tremonton, UT
Source: UtahRealEstate.com
MLS Number: 2100372
- 10325 N Vista Ln
- 118 N 2000 W Unit 5
- 10992 N 8300 W Unit 19
- 10205 W 10400 N
- 10645 N 10800 W Unit 1
- 9530 N 11600 W
- 13342 N 10800 W Unit 7
- 13464 N 10800 W Unit 4
- 13540 N 10800 W Unit 2
- 10045 W 12000 N
- 8345 W 11050 N
- 11046 N 8300 W Unit 16
- 11157 N 8300 W Unit 10
- 10960 N Anderson Way
- 11148 N 8300 W Unit 11
- 10000 W 10400 N
- 10877 N Wallace Ln
- 12695 N 10800 W
- 10285 N 7600 W
- 11910 W 8000 N
- 2520 W 450 N
- 770 W 350 N Unit A
- 245 N 400 W
- 2011 N 2800 W Unit 2
- 636 N Main St Unit 636
- 60 E 200 N Unit 1
- 607 Holiday Dr
- 848 W 1075 S
- 256 E 800 S
- 454 E 850 S
- 1254 W 2420 S
- 2250 S 1150 W
- 1178 W 290 S
- 2817 S 1150 W Unit 2817 B
- 945 W 2200 S
- 925 W 2200 S
- 695 W 200 N
- 360 W 300 S
- 211 Riverbend Rd Unit 2
- 327 N 300 W Unit 2
