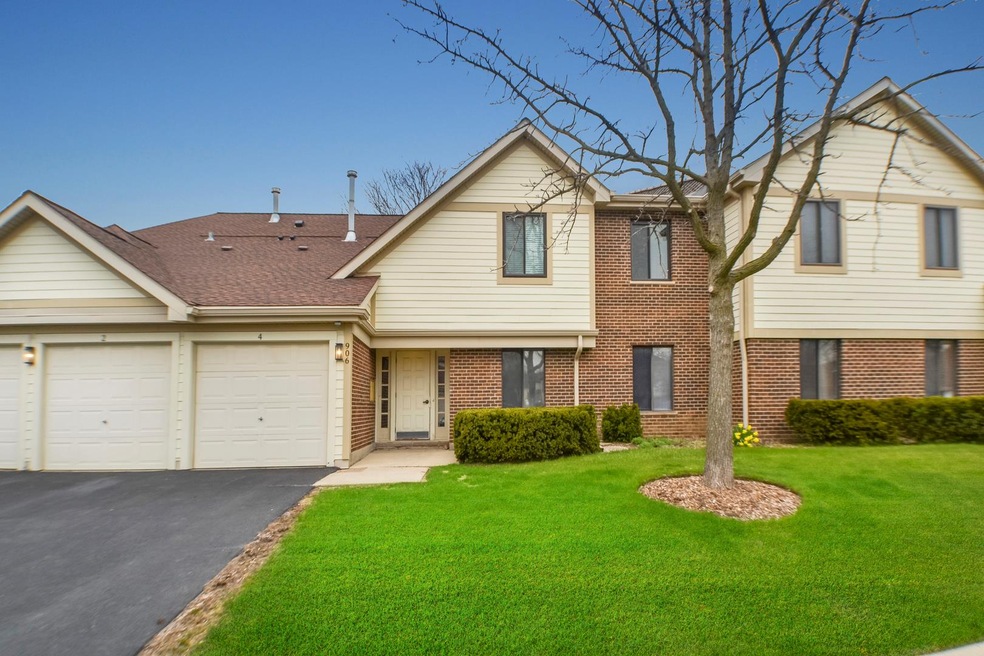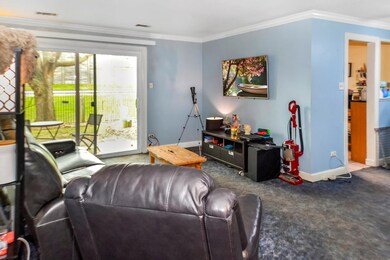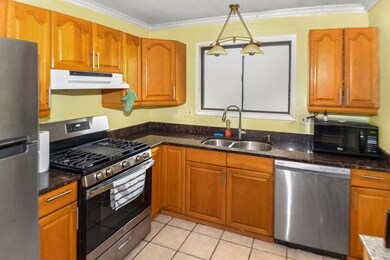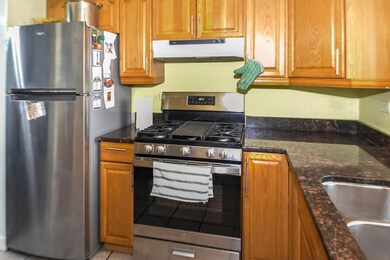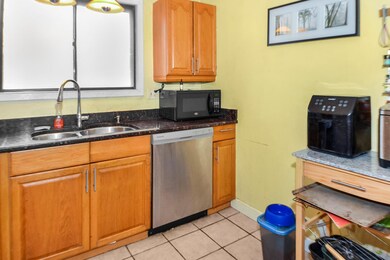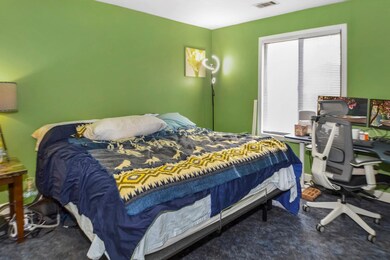
906 E Kings Row Unit 17133 Palatine, IL 60074
Capri Village NeighborhoodHighlights
- Lock-and-Leave Community
- L-Shaped Dining Room
- Patio
- Palatine High School Rated A
- 1 Car Attached Garage
- Living Room
About This Home
As of October 2023WHY RENT WHEN YOU CAN OWN THIS 2-BEDROOM CONDO? GREAT LOCATION! THE KITCHEN HAS GRANITE COUNTERS, STAINLESS STEEL APPLIANCES & CERAMIC FLOORS. KITCHEN, DINING RM & LIVING RM FEATURE CROWN MOLDING & 4" BASEBOARDS. THE LARGE MASTER BEDROOM CLOSET HAS ELFA CLOSET ORGANIZERS. IN-UNIT UTILITY ROOM WITH WASHER & DRYER, PLUS 1 CAR ATTACHED GARAGE. FIRST FLOOR CONVENIENCE & SECURITY BUILDING. WALK RIGHT OUT YOUR SLIDING DOORS AND ENJOY YOUR PRIVATE PATIO THIS SUMMER.
Last Agent to Sell the Property
Results Realty USA License #475130805 Listed on: 04/22/2022
Property Details
Home Type
- Condominium
Est. Annual Taxes
- $3,052
Year Built
- Built in 1983
HOA Fees
- $352 Monthly HOA Fees
Parking
- 1 Car Attached Garage
- Parking Included in Price
Home Design
- Villa
Interior Spaces
- 1,100 Sq Ft Home
- 1-Story Property
- Living Room
- L-Shaped Dining Room
Kitchen
- Range
- Dishwasher
Bedrooms and Bathrooms
- 2 Bedrooms
- 2 Potential Bedrooms
- 1 Full Bathroom
Laundry
- Laundry Room
- Dryer
- Washer
Home Security
Outdoor Features
- Patio
Schools
- Lake Louise Elementary School
- Winston Campus-Junior High
- Palatine High School
Utilities
- Forced Air Heating and Cooling System
- Humidifier
- Heating System Uses Natural Gas
- Lake Michigan Water
Listing and Financial Details
- Homeowner Tax Exemptions
Community Details
Overview
- Association fees include insurance, exterior maintenance, lawn care, snow removal
- 4 Units
- Association Phone (630) 523-3695
- Kingsbrooke Subdivision, Hanpshire Floorplan
- Property managed by Foster Premier
- Lock-and-Leave Community
Recreation
- Park
Pet Policy
- Pets up to 99 lbs
- Dogs and Cats Allowed
Security
- Storm Screens
- Carbon Monoxide Detectors
Ownership History
Purchase Details
Home Financials for this Owner
Home Financials are based on the most recent Mortgage that was taken out on this home.Purchase Details
Home Financials for this Owner
Home Financials are based on the most recent Mortgage that was taken out on this home.Purchase Details
Home Financials for this Owner
Home Financials are based on the most recent Mortgage that was taken out on this home.Similar Homes in the area
Home Values in the Area
Average Home Value in this Area
Purchase History
| Date | Type | Sale Price | Title Company |
|---|---|---|---|
| Warranty Deed | $215,000 | None Listed On Document | |
| Warranty Deed | $159,000 | Citywide Title | |
| Warranty Deed | $133,500 | Bt |
Mortgage History
| Date | Status | Loan Amount | Loan Type |
|---|---|---|---|
| Open | $168,000 | New Conventional | |
| Previous Owner | $161,782 | Balloon | |
| Previous Owner | $131,081 | FHA | |
| Previous Owner | $61,500 | Unknown | |
| Previous Owner | $65,527 | Unknown |
Property History
| Date | Event | Price | Change | Sq Ft Price |
|---|---|---|---|---|
| 10/13/2023 10/13/23 | Sold | $215,000 | +4.9% | $195 / Sq Ft |
| 08/28/2023 08/28/23 | Pending | -- | -- | -- |
| 08/27/2023 08/27/23 | For Sale | $205,000 | +28.9% | $186 / Sq Ft |
| 06/17/2022 06/17/22 | Sold | $159,000 | +4.6% | $145 / Sq Ft |
| 04/30/2022 04/30/22 | For Sale | $152,000 | -4.4% | $138 / Sq Ft |
| 04/29/2022 04/29/22 | Off Market | $159,000 | -- | -- |
| 04/29/2022 04/29/22 | Pending | -- | -- | -- |
| 04/22/2022 04/22/22 | For Sale | $152,000 | -- | $138 / Sq Ft |
Tax History Compared to Growth
Tax History
| Year | Tax Paid | Tax Assessment Tax Assessment Total Assessment is a certain percentage of the fair market value that is determined by local assessors to be the total taxable value of land and additions on the property. | Land | Improvement |
|---|---|---|---|---|
| 2024 | $4,065 | $13,733 | $1,730 | $12,003 |
| 2023 | $3,933 | $13,733 | $1,730 | $12,003 |
| 2022 | $3,933 | $13,733 | $1,730 | $12,003 |
| 2021 | $3,098 | $9,539 | $1,463 | $8,076 |
| 2020 | $3,052 | $9,539 | $1,463 | $8,076 |
| 2019 | $3,065 | $10,689 | $1,463 | $9,226 |
| 2018 | $2,682 | $8,629 | $1,330 | $7,299 |
| 2017 | $2,631 | $8,629 | $1,330 | $7,299 |
| 2016 | $2,447 | $8,629 | $1,330 | $7,299 |
| 2015 | $2,089 | $6,798 | $1,197 | $5,601 |
| 2014 | $2,063 | $6,798 | $1,197 | $5,601 |
| 2013 | $2,011 | $6,798 | $1,197 | $5,601 |
Agents Affiliated with this Home
-
Germine Tawfik

Seller's Agent in 2023
Germine Tawfik
Compass
(224) 420-0160
3 in this area
55 Total Sales
-
Santiago Valdez

Buyer's Agent in 2023
Santiago Valdez
Compass
(773) 858-2410
1 in this area
526 Total Sales
-
Michelle Buckun

Seller's Agent in 2022
Michelle Buckun
Results Realty USA
(815) 354-6752
3 in this area
175 Total Sales
-
Cindy Kennedy

Buyer's Agent in 2022
Cindy Kennedy
Baird Warner
(773) 965-4003
1 in this area
96 Total Sales
Map
Source: Midwest Real Estate Data (MRED)
MLS Number: 11382626
APN: 02-01-100-015-1083
- 924 E Coach Rd Unit 1
- 1010 E Kevin Cir Unit 1804
- 840 E Coach Rd Unit 5
- 840 E Coach Rd Unit 8
- 2254 N Baldwin Way Unit 4A
- 2135 N Haig Ct
- 2136 N Westmoreland Dr
- 2165 N Dogwood Ln Unit 46A
- 2091 N Almond Ct
- 4259 Jennifer Ln Unit 2D
- 2008 N Jamestown Dr Unit 443
- 4220 Bonhill Dr Unit 3E
- 1191 E Barberry Ln Unit E
- 676 E Whispering Oaks Ct Unit 24
- 813 E Gardenia Ln
- 1247 E Canterbury Trail Unit 63
- 2221 W Nichols Rd Unit A
- 2044 N Rand Rd Unit 107
- 2028 N Rand Rd Unit 202
- 140 E Lilly Ln
