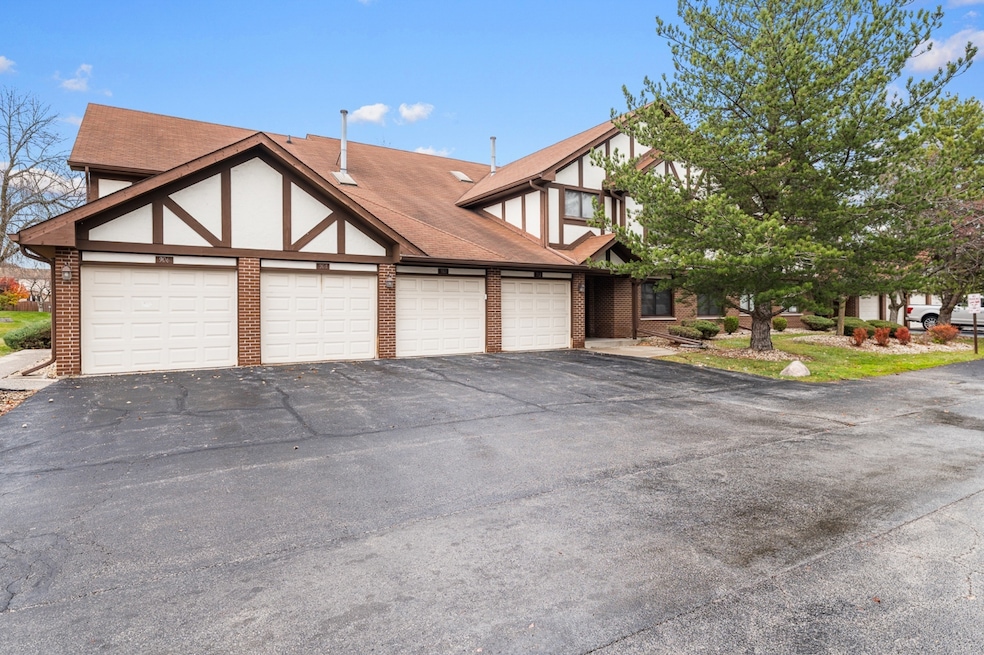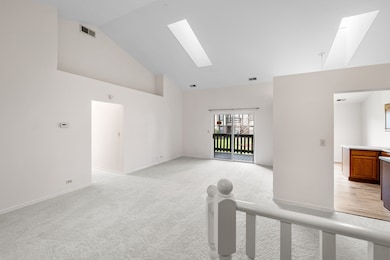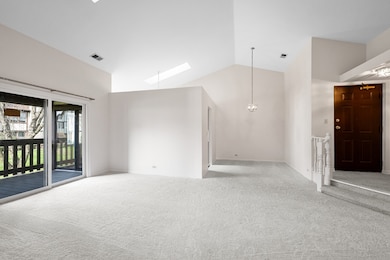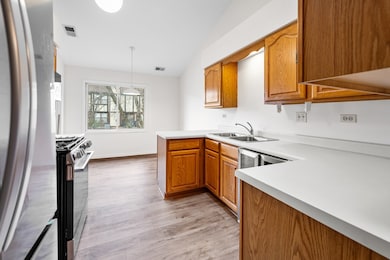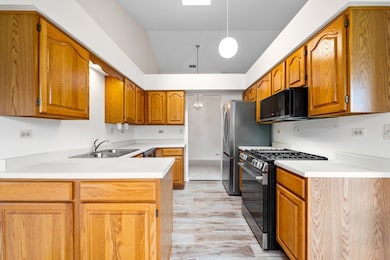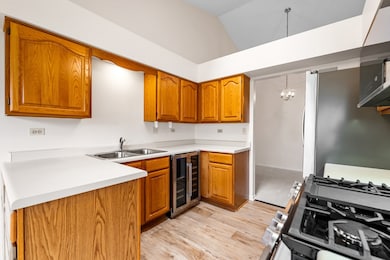Estimated payment $1,656/month
Highlights
- Living Room
- Forced Air Heating and Cooling System
- Family Room
- Laundry Room
- Dining Room
- 4-minute walk to Lincolnshire Park
About This Home
A beautifully updated 3-bedroom, 2-bath condo offering exceptional natural light, modern finishes, attached garage and impressive vaulted ceilings throughout. With spacious rooms, multiple skylights, and thoughtful design details, this top-floor home combines comfort, style, and everyday convenience.The spacious eat-in kitchen includes brand-new modern appliances, a wine cooler, new flooring, and impressive vaulted ceilings. It opens directly onto the private balcony, creating an ideal layout for everyday living and entertaining.The bright, generous living room also features vaulted ceilings and direct access to the private balcony. Additional highlights include new carpet throughout and an in-unit laundry room with a full-size washer and dryer. The oversized primary suite offers vaulted ceilings, an expansive walk-in closet, and a private bath with its own skylight, filling both the closet and bathroom with natural light. Two additional generously sized bedrooms provide excellent flexibility for guests, family, or home office use. With thoughtful updates, modern finishes, attached garage, and easy access to nearby highways, this home delivers comfort, convenience, and prime-location living.
Property Details
Home Type
- Condominium
Est. Annual Taxes
- $4,794
Year Built
- Built in 1987 | Remodeled in 2025
HOA Fees
- $342 Monthly HOA Fees
Parking
- 1 Car Garage
Home Design
- Entry on the 2nd floor
- Brick Exterior Construction
Interior Spaces
- 1,362 Sq Ft Home
- 2-Story Property
- Family Room
- Living Room
- Dining Room
- Laundry Room
Bedrooms and Bathrooms
- 3 Bedrooms
- 3 Potential Bedrooms
- 2 Full Bathrooms
Utilities
- Forced Air Heating and Cooling System
Community Details
Overview
- Association fees include security, exterior maintenance, lawn care
- 4 Units
- All Association, Phone Number (708) 922-9144
- Property managed by WESTWARD360
Pet Policy
- No Pets Allowed
Map
Tax History
| Year | Tax Paid | Tax Assessment Tax Assessment Total Assessment is a certain percentage of the fair market value that is determined by local assessors to be the total taxable value of land and additions on the property. | Land | Improvement |
|---|---|---|---|---|
| 2024 | $4,794 | $45,701 | $4,388 | $41,313 |
| 2023 | $4,794 | $40,808 | $3,918 | $36,890 |
| 2022 | $2,853 | $36,267 | $3,482 | $32,785 |
| 2021 | $2,621 | $32,509 | $3,188 | $29,321 |
| 2020 | $2,199 | $28,375 | $2,988 | $25,387 |
| 2019 | $1,202 | $20,169 | $2,808 | $17,361 |
| 2018 | $809 | $17,120 | $2,748 | $14,372 |
| 2017 | $668 | $15,874 | $2,532 | $13,342 |
| 2016 | $1,280 | $20,336 | $2,516 | $17,820 |
| 2015 | $189 | $13,901 | $2,449 | $11,452 |
| 2014 | $189 | $12,375 | $2,474 | $9,901 |
| 2013 | $189 | $12,968 | $2,593 | $10,375 |
Property History
| Date | Event | Price | List to Sale | Price per Sq Ft | Prior Sale |
|---|---|---|---|---|---|
| 12/20/2025 12/20/25 | Pending | -- | -- | -- | |
| 12/09/2025 12/09/25 | Price Changed | $174,900 | -0.1% | $128 / Sq Ft | |
| 11/19/2025 11/19/25 | For Sale | $175,000 | +16.7% | $128 / Sq Ft | |
| 08/25/2025 08/25/25 | Sold | $150,000 | +15.5% | $110 / Sq Ft | View Prior Sale |
| 07/23/2025 07/23/25 | Pending | -- | -- | -- | |
| 06/27/2025 06/27/25 | For Sale | $129,900 | -- | $95 / Sq Ft |
Purchase History
| Date | Type | Sale Price | Title Company |
|---|---|---|---|
| Special Warranty Deed | $150,000 | None Listed On Document | |
| Sheriffs Deed | -- | None Listed On Document | |
| Interfamily Deed Transfer | -- | -- | |
| Interfamily Deed Transfer | -- | -- |
Source: Midwest Real Estate Data (MRED)
MLS Number: 12518910
APN: 23-15-02-111-013-1005
- 911 Patricia Ln Unit 89053
- 917 Patricia Ln Unit 89058
- 3412 Donovan Dr Unit 1
- 3463 Donovan Dr
- 15 Huntley Ct
- 1010 Patricia Ln
- 3519 Arthur Rd
- 3479 Ronald Rd
- 25 W Donovan Ct
- 3542 Ronald Rd
- LOT 1 Beckwith Ln
- 3618 Ronald Rd
- 872 Rosedale Terrace
- 3518 Jacqueline Dr
- 304 Royal Oak Dr
- 20 Geneva Ct
- 10 Zurich Ct
- 3685 Ayr Ct
- 550 Belfast Terrace
- 7 Debra Ct
