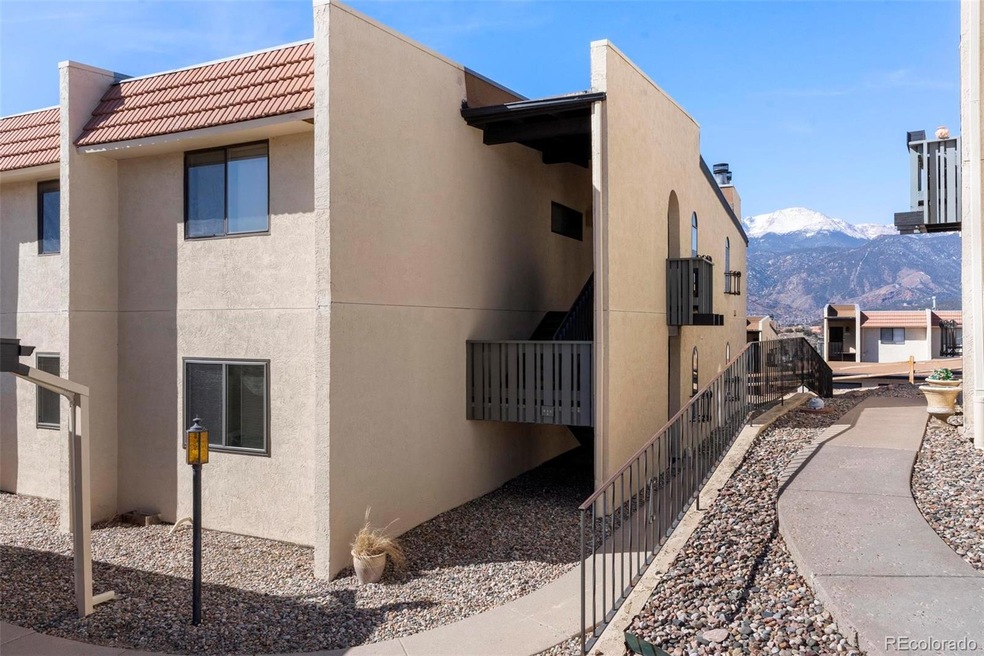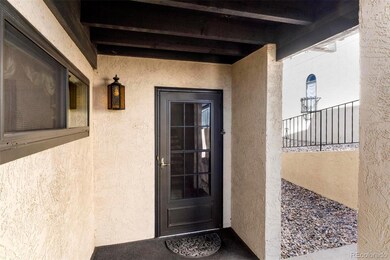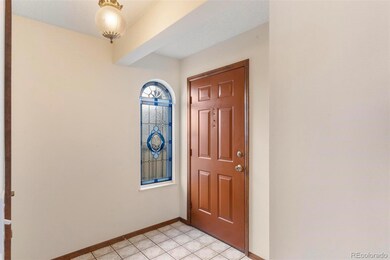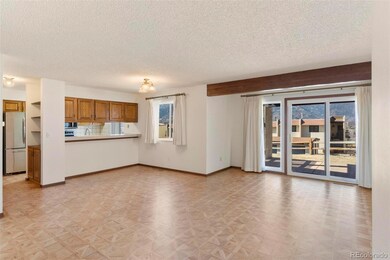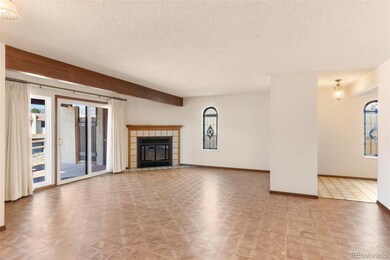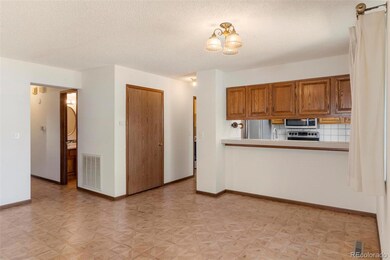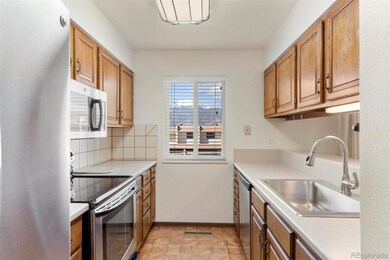
906 Fontmore Rd Unit B Colorado Springs, CO 80904
Garden of the Gods NeighborhoodHighlights
- Outdoor Pool
- Mountain View
- Mountain Contemporary Architecture
- Gated Community
- Wood Flooring
- End Unit
About This Home
As of May 2023Don't miss the chance to own this charming three bedroom condo with freshly refinished wood floors, brand new carpet, stainless steel appliances, in-unit laundry, and both remodeled bathrooms have walk-in showers!
Relax on the large covered patio facing west and enjoy a glorious sunset over pikes peak and garden of the gods on a warm summer evening. The included detached single car garage is nice for keeping your car out of the elements. Gated security is just one more feature this complex offers to it's residents.
Last Agent to Sell the Property
Taylor Pinkerton
Coldwell Banker Realty 18 License #100079129 Listed on: 03/09/2023

Last Buyer's Agent
PPAR Agent Non-REcolorado
NON MLS PARTICIPANT
Property Details
Home Type
- Condominium
Est. Annual Taxes
- $673
Year Built
- Built in 1980 | Remodeled
Lot Details
- Property fronts a private road
- End Unit
- West Facing Home
HOA Fees
- $554 Monthly HOA Fees
Parking
- 1 Car Garage
- Exterior Access Door
- Driveway
Home Design
- Mountain Contemporary Architecture
- Raised Foundation
- Frame Construction
- Spanish Tile Roof
- Tar and Gravel Roof
- Stucco
Interior Spaces
- 1,509 Sq Ft Home
- 1-Story Property
- Gas Fireplace
- Living Room with Fireplace
- Mountain Views
Kitchen
- Self-Cleaning Oven
- Range
- Microwave
- Dishwasher
- Laminate Countertops
- Disposal
Flooring
- Wood
- Carpet
Bedrooms and Bathrooms
- 3 Main Level Bedrooms
- 2 Bathrooms
Laundry
- Laundry closet
- Dryer
Accessible Home Design
- Accessible Approach with Ramp
Outdoor Features
- Outdoor Pool
- Covered patio or porch
Schools
- Howbert Elementary School
- Holmes Middle School
- Coronado High School
Utilities
- Forced Air Heating and Cooling System
- Heating System Uses Natural Gas
- 110 Volts
- Natural Gas Connected
- Gas Water Heater
- High Speed Internet
- Cable TV Available
Listing and Financial Details
- Exclusions: Personal property in garage.
- Assessor Parcel Number 74022-06-175
Community Details
Overview
- Association fees include reserves, irrigation, ground maintenance, maintenance structure, road maintenance, security, snow removal, trash
- Villa Sierra Condominium Association (Warren) Association, Phone Number (719) 534-0266
- Low-Rise Condominium
- Villa Sierra Community
- Villa Sierra Subdivision
- Community Parking
Recreation
- Tennis Courts
- Community Pool
Pet Policy
- Limit on the number of pets
Security
- Security Guard
- Controlled Access
- Gated Community
Ownership History
Purchase Details
Home Financials for this Owner
Home Financials are based on the most recent Mortgage that was taken out on this home.Purchase Details
Purchase Details
Similar Homes in Colorado Springs, CO
Home Values in the Area
Average Home Value in this Area
Purchase History
| Date | Type | Sale Price | Title Company |
|---|---|---|---|
| Warranty Deed | $350,500 | Land Title | |
| Deed | $71,300 | -- | |
| Deed | -- | -- |
Property History
| Date | Event | Price | Change | Sq Ft Price |
|---|---|---|---|---|
| 06/25/2025 06/25/25 | For Sale | $400,000 | +14.1% | $265 / Sq Ft |
| 05/19/2023 05/19/23 | Sold | $350,500 | -2.6% | $232 / Sq Ft |
| 04/28/2023 04/28/23 | Pending | -- | -- | -- |
| 04/05/2023 04/05/23 | Price Changed | $360,000 | -4.0% | $239 / Sq Ft |
| 03/08/2023 03/08/23 | For Sale | $375,000 | -- | $249 / Sq Ft |
Tax History Compared to Growth
Tax History
| Year | Tax Paid | Tax Assessment Tax Assessment Total Assessment is a certain percentage of the fair market value that is determined by local assessors to be the total taxable value of land and additions on the property. | Land | Improvement |
|---|---|---|---|---|
| 2025 | $1,170 | $24,760 | -- | -- |
| 2024 | -- | $25,460 | $5,130 | $20,330 |
| 2022 | $673 | $18,970 | $2,750 | $16,220 |
| 2021 | $729 | $19,510 | $2,820 | $16,690 |
| 2020 | $785 | $18,720 | $2,820 | $15,900 |
| 2019 | $781 | $18,720 | $2,820 | $15,900 |
| 2018 | $680 | $16,470 | $3,130 | $13,340 |
| 2017 | $644 | $16,470 | $3,130 | $13,340 |
| 2016 | $526 | $17,040 | $2,390 | $14,650 |
| 2015 | $524 | $17,040 | $2,390 | $14,650 |
| 2014 | -- | $15,230 | $1,910 | $13,320 |
Agents Affiliated with this Home
-
Eric Vaillancourt

Seller's Agent in 2025
Eric Vaillancourt
Eric George Vaillancourt
(719) 510-8785
4 in this area
25 Total Sales
-
T
Seller's Agent in 2023
Taylor Pinkerton
Coldwell Banker Realty 18
-
P
Buyer's Agent in 2023
PPAR Agent Non-REcolorado
NON MLS PARTICIPANT
Map
Source: REcolorado®
MLS Number: 2016649
APN: 74022-06-175
- 910 Fontmore Rd Unit D
- 910 Fontmore Rd Unit B
- 934 Fontmore Rd Unit C
- 2265 Villa Rosa Dr
- 903 N 31st St
- 1002 Fontmore Rd Unit D
- 813 Panorama Dr
- 1090 Fontmore Rd Unit C
- 745 Panorama Dr
- 1146 Fontmore Rd Unit A
- 1021 Pioneer Ln
- 751 Crown Ridge Dr
- 712 Panorama Dr
- 659 Glen Eyrie Cir
- 814 Paradise Ln
- 702 Crown Ridge Dr
- 1126 Pike Dr
- 23 Crescent Ln
- 615 Castle Rd
- 686 Echo Ln
