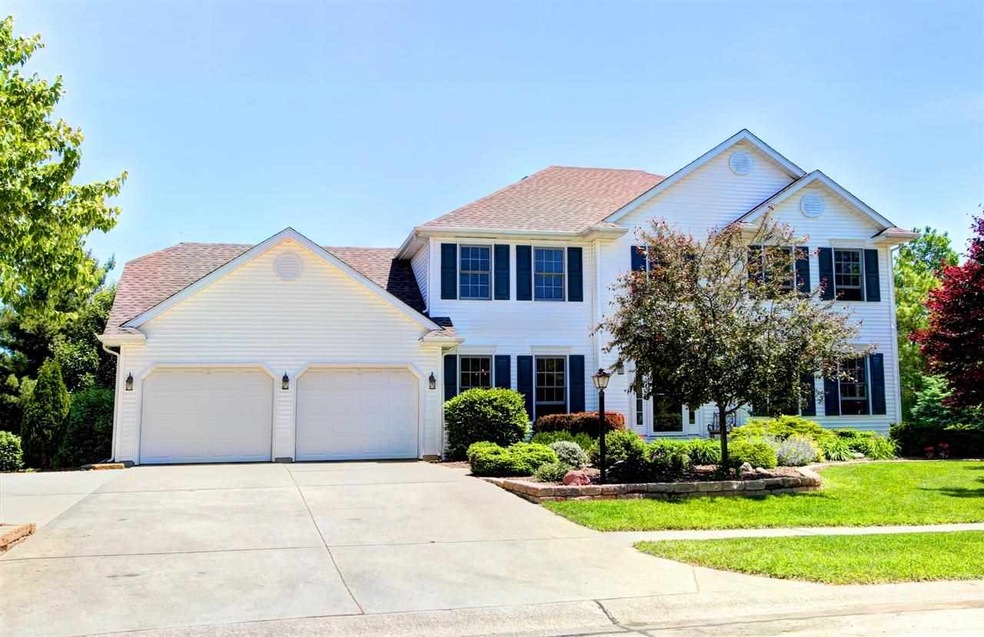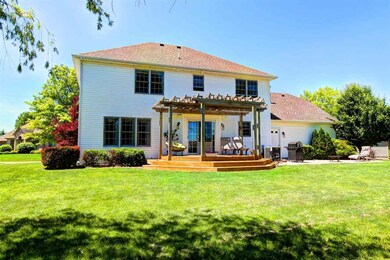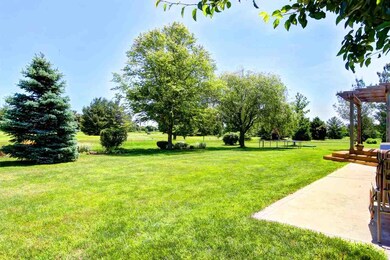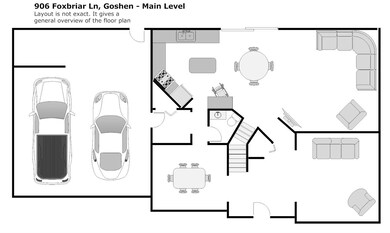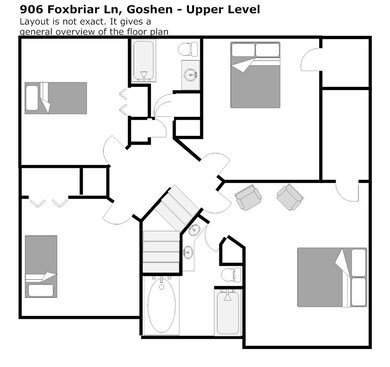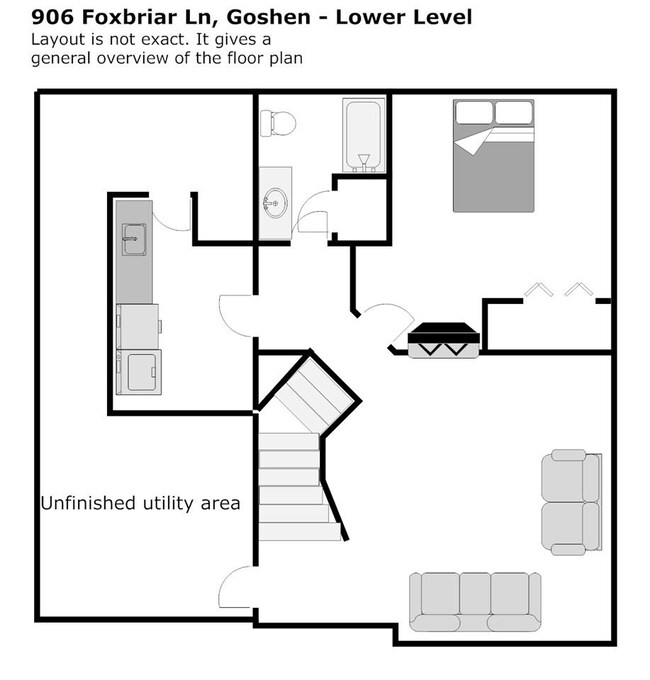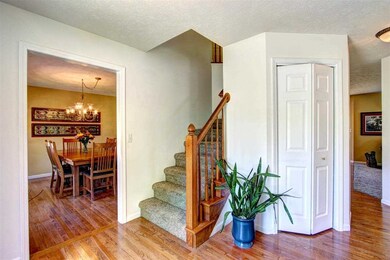
906 Foxbriar Ln Goshen, IN 46526
Estimated Value: $382,963 - $427,000
Highlights
- Golf Course View
- Fireplace in Bedroom
- Backs to Open Ground
- Open Floorplan
- Traditional Architecture
- Wood Flooring
About This Home
As of August 2014Amazing home for a great value on the second hole of Black Squirrel Golf Course. This home features 5 bedrooms and 3.5 bathrooms! It also has a new roof. Many other recent updates include carpet, water heater, water softener, and granite kitchen counters. The extra large 2 car garage allows for plenty of storage for bikes, lawn equipment, motorcycles, or many other things! From the moment you walk into the entry foyer you will notice how well this home has been taken care of. The open living and kitchen area is great for entertaining. All the windows allow easy sight to your peaceful backyard. The finished basement offers the 5th bedroom and 3rd full bathroom along with a great laundry room. The laundry room also has laundry chutes that allow easy transfer of dirty laundry from upper levels. On the upper level the large master suite with walk-in closet and jetted tub is like a private getaway. The 3 other upper level bedrooms all have great closet space and easy access to the full bathroom.
Last Agent to Sell the Property
Berkshire Hathaway HomeServices Elkhart Listed on: 06/05/2014

Last Buyer's Agent
Marcia Anderson
Coldwell Banker Real Estate Group
Home Details
Home Type
- Single Family
Est. Annual Taxes
- $1,698
Year Built
- Built in 1998
Lot Details
- 0.36 Acre Lot
- Lot Dimensions are 155 x 103
- Backs to Open Ground
- Landscaped
- Level Lot
HOA Fees
- $6 Monthly HOA Fees
Home Design
- Traditional Architecture
- Poured Concrete
- Shingle Roof
- Vinyl Construction Material
Interior Spaces
- 2-Story Property
- Open Floorplan
- Tray Ceiling
- Ceiling Fan
- Fireplace With Gas Starter
- Entrance Foyer
- Formal Dining Room
- Golf Course Views
Kitchen
- Eat-In Kitchen
- Gas Oven or Range
- Kitchen Island
- Solid Surface Countertops
- Disposal
Flooring
- Wood
- Carpet
- Vinyl
Bedrooms and Bathrooms
- 5 Bedrooms
- Fireplace in Bedroom
- Walk-In Closet
- Whirlpool Bathtub
- Bathtub With Separate Shower Stall
Laundry
- Laundry Chute
- Electric Dryer Hookup
Finished Basement
- Basement Fills Entire Space Under The House
- 1 Bathroom in Basement
- 1 Bedroom in Basement
Parking
- 2.5 Car Attached Garage
- Garage Door Opener
Location
- Suburban Location
Utilities
- Forced Air Heating and Cooling System
- Heating System Uses Gas
Listing and Financial Details
- Assessor Parcel Number 20-11-17-176-007.000-015
Ownership History
Purchase Details
Home Financials for this Owner
Home Financials are based on the most recent Mortgage that was taken out on this home.Similar Homes in Goshen, IN
Home Values in the Area
Average Home Value in this Area
Purchase History
| Date | Buyer | Sale Price | Title Company |
|---|---|---|---|
| Park Ryan A | -- | Stewart Title |
Mortgage History
| Date | Status | Borrower | Loan Amount |
|---|---|---|---|
| Open | Park Ryan A | $49,648 | |
| Closed | Park Ryan A | $49,833 | |
| Open | Park Ryan A | $223,870 | |
| Closed | Park Ryan A | $223,870 | |
| Previous Owner | Evans Robert J | $50,000 |
Property History
| Date | Event | Price | Change | Sq Ft Price |
|---|---|---|---|---|
| 08/26/2014 08/26/14 | Sold | $228,000 | -0.8% | $69 / Sq Ft |
| 07/02/2014 07/02/14 | Pending | -- | -- | -- |
| 06/05/2014 06/05/14 | For Sale | $229,900 | -- | $70 / Sq Ft |
Tax History Compared to Growth
Tax History
| Year | Tax Paid | Tax Assessment Tax Assessment Total Assessment is a certain percentage of the fair market value that is determined by local assessors to be the total taxable value of land and additions on the property. | Land | Improvement |
|---|---|---|---|---|
| 2024 | $3,574 | $309,800 | $25,200 | $284,600 |
| 2022 | $3,574 | $249,600 | $25,200 | $224,400 |
| 2021 | $2,710 | $225,700 | $25,200 | $200,500 |
| 2020 | $2,933 | $217,400 | $25,200 | $192,200 |
| 2019 | $2,697 | $217,400 | $25,200 | $192,200 |
| 2018 | $2,367 | $201,900 | $25,200 | $176,700 |
| 2017 | $2,044 | $199,800 | $25,200 | $174,600 |
| 2016 | $2,074 | $196,800 | $25,200 | $171,600 |
| 2014 | $1,693 | $164,800 | $25,200 | $139,600 |
| 2013 | $1,648 | $164,800 | $25,200 | $139,600 |
Agents Affiliated with this Home
-
Craig Culver

Seller's Agent in 2014
Craig Culver
Berkshire Hathaway HomeServices Elkhart
(574) 651-5341
113 Total Sales
-

Buyer's Agent in 2014
Marcia Anderson
Coldwell Banker Real Estate Group
Map
Source: Indiana Regional MLS
MLS Number: 201422609
APN: 20-11-17-176-007.000-015
- 1805 Amberwood Dr
- 1817 Amberwood Dr
- 1215 Mintcrest Dr
- 1237 Northstone Rd
- 1550 Sandlewood Dr
- 1571 Harvest Dr
- 1916 Greenwood Dr
- 1635 Clover Creek Ln
- 1627 Clover Creek Ln
- 1341 Sturgeon Point
- 1341 Sand Hills Point
- 1536 Clover Creek Ln
- 1927 Lighthouse Ln
- 1310 West Ave
- 1507 West Ave
- 1202 W Lincoln Ave
- 0 W Clinton St
- 1013 W Lincoln Ave
- 13 Meadow Ln
- 801 W Lincoln Ave
- 906 Foxbriar Ln
- 902 Foxbriar Ln
- 910 Foxbriar Ln
- 840 Foxbriar Ln
- 914 Foxbriar Ln
- 837 Foxbriar Ln
- 915 Foxbriar Ln
- 836 Foxbriar Ln
- 918 Foxbriar Ln
- 831 Foxbriar Ln
- 921 Foxbriar Ln
- 922 Foxbriar Ln
- 827 Foxbriar Ln
- 925 Foxbriar Ln
- 832 Foxbriar Ln
- 926 Foxbriar Ln
- 823 Foxbriar Ln
- 903 Bainbridge Place
- 929 Foxbriar Ln
- 930 Foxbriar Ln
