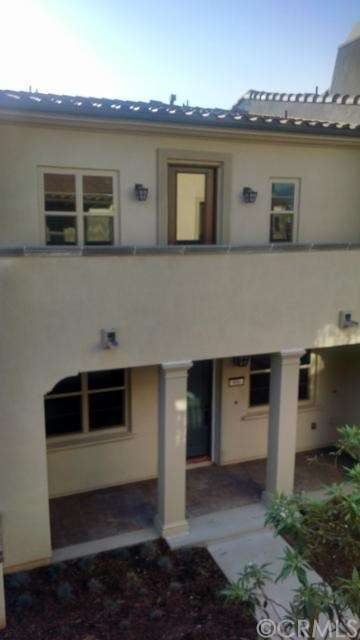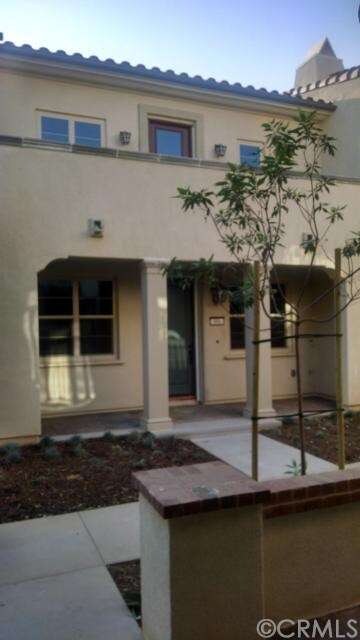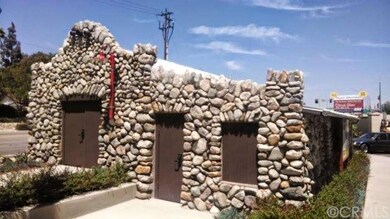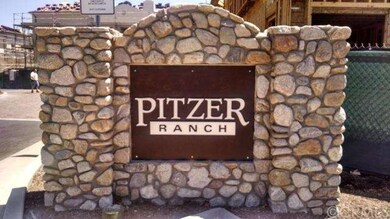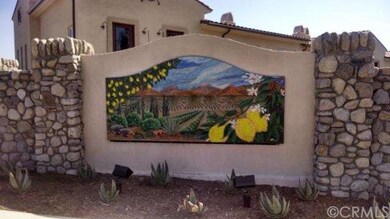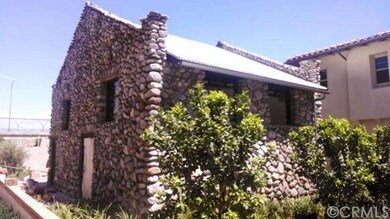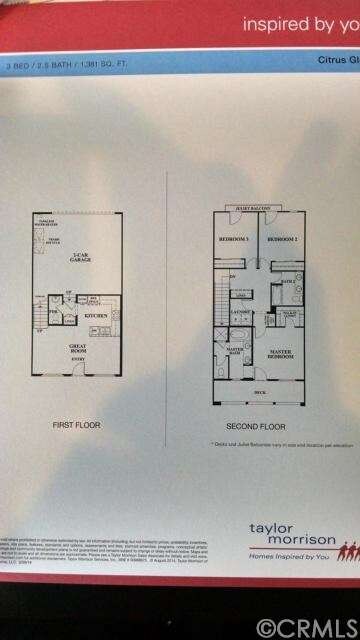
906 Grove Ct Claremont, CA 91711
North Claremont NeighborhoodHighlights
- Newly Remodeled
- Open Floorplan
- High Ceiling
- Chaparral Elementary School Rated A
- Colonial Architecture
- Great Room
About This Home
As of January 2025Townhome style condominium new construction in the historic community of Claremont. This 3 Bedroom, 2 ½ Bath, 2 Car Attached Garage home includes contemporary cabinets, granite countertops with full tile backsplash, stainless steel appliances, tankless hot water, custom designer paint throughout and much more, including wide-open living areas and spacious bedrooms. Claremont is a prestigious college town with award winning schools, quaint neighborhood shops in the Village and a high quality lifestyle.
Last Agent to Sell the Property
Philip Bodem
Taylor Morrison Services, Inc. License #01130695 Listed on: 09/10/2014
Last Buyer's Agent
Philip Bodem
Taylor Morrison Services, Inc. License #01130695 Listed on: 09/10/2014
Property Details
Home Type
- Condominium
Est. Annual Taxes
- $6,087
Year Built
- Built in 2014 | Newly Remodeled
Lot Details
- No Units Located Below
- Two or More Common Walls
- East Facing Home
- Landscaped
- Sprinkler System
HOA Fees
- $234 Monthly HOA Fees
Parking
- 2 Car Attached Garage
Home Design
- Colonial Architecture
- Spanish Architecture
- Slab Foundation
- Fire Rated Drywall
- Frame Construction
- Spanish Tile Roof
- Tile Roof
- Fire Retardant Roof
- Concrete Roof
- Radiant Barrier
- Stucco
Interior Spaces
- 1,380 Sq Ft Home
- 2-Story Property
- Open Floorplan
- Wired For Data
- High Ceiling
- Recessed Lighting
- Double Pane Windows
- Low Emissivity Windows
- Window Screens
- Panel Doors
- Great Room
- Neighborhood Views
Kitchen
- Eat-In Kitchen
- Breakfast Bar
- Gas Oven
- Built-In Range
- Range Hood
- Microwave
- Water Line To Refrigerator
- Dishwasher
- Granite Countertops
- Disposal
Bedrooms and Bathrooms
- 3 Bedrooms
- All Upper Level Bedrooms
- Walk-In Closet
Laundry
- Laundry Room
- Laundry on upper level
- Washer and Gas Dryer Hookup
Home Security
Accessible Home Design
- More Than Two Accessible Exits
- Accessible Parking
Outdoor Features
- Balcony
- Tile Patio or Porch
- Exterior Lighting
- Rain Gutters
Location
- Suburban Location
Utilities
- High Efficiency Air Conditioning
- SEER Rated 13-15 Air Conditioning Units
- Forced Air Heating and Cooling System
- High Efficiency Heating System
- Heating System Uses Natural Gas
- Vented Exhaust Fan
- Tankless Water Heater
- Cable TV Available
Listing and Financial Details
- Tax Lot 27
- Tax Tract Number 54373
Community Details
Overview
- 50 Units
- Built by Taylor Morrison
- Residence 1
- Maintained Community
Amenities
- Outdoor Cooking Area
- Community Barbecue Grill
- Picnic Area
- Recreation Room
- Laundry Facilities
Pet Policy
- Pets Allowed
- Pet Restriction
Security
- Carbon Monoxide Detectors
- Fire and Smoke Detector
- Fire Sprinkler System
Ownership History
Purchase Details
Home Financials for this Owner
Home Financials are based on the most recent Mortgage that was taken out on this home.Purchase Details
Home Financials for this Owner
Home Financials are based on the most recent Mortgage that was taken out on this home.Purchase Details
Home Financials for this Owner
Home Financials are based on the most recent Mortgage that was taken out on this home.Similar Homes in the area
Home Values in the Area
Average Home Value in this Area
Purchase History
| Date | Type | Sale Price | Title Company |
|---|---|---|---|
| Grant Deed | $625,000 | None Listed On Document | |
| Warranty Deed | -- | Lawyers Title | |
| Grant Deed | $405,000 | First American Title Company |
Mortgage History
| Date | Status | Loan Amount | Loan Type |
|---|---|---|---|
| Open | $250,000 | New Conventional | |
| Previous Owner | $58,000 | Stand Alone Second | |
| Previous Owner | $364,055 | New Conventional |
Property History
| Date | Event | Price | Change | Sq Ft Price |
|---|---|---|---|---|
| 07/10/2025 07/10/25 | Price Changed | $668,000 | +0.5% | $483 / Sq Ft |
| 07/10/2025 07/10/25 | Price Changed | $665,000 | 0.0% | $480 / Sq Ft |
| 07/10/2025 07/10/25 | For Sale | $665,000 | +2.3% | $480 / Sq Ft |
| 06/06/2025 06/06/25 | Pending | -- | -- | -- |
| 04/11/2025 04/11/25 | For Sale | $650,000 | +4.0% | $470 / Sq Ft |
| 01/27/2025 01/27/25 | Sold | $625,000 | 0.0% | $452 / Sq Ft |
| 12/24/2024 12/24/24 | Pending | -- | -- | -- |
| 12/06/2024 12/06/24 | Price Changed | $625,000 | -9.4% | $452 / Sq Ft |
| 11/20/2024 11/20/24 | Price Changed | $690,000 | -1.4% | $499 / Sq Ft |
| 09/09/2024 09/09/24 | For Sale | $700,000 | 0.0% | $506 / Sq Ft |
| 04/10/2018 04/10/18 | Rented | $2,500 | 0.0% | -- |
| 02/27/2018 02/27/18 | Price Changed | $2,500 | -7.4% | $2 / Sq Ft |
| 02/08/2018 02/08/18 | For Rent | $2,700 | 0.0% | -- |
| 07/24/2017 07/24/17 | Rented | $2,700 | 0.0% | -- |
| 06/22/2017 06/22/17 | For Rent | $2,700 | +12.5% | -- |
| 06/21/2016 06/21/16 | Rented | $2,400 | 0.0% | -- |
| 05/28/2016 05/28/16 | Price Changed | $2,400 | -4.0% | $2 / Sq Ft |
| 05/10/2016 05/10/16 | For Rent | $2,500 | 0.0% | -- |
| 02/27/2015 02/27/15 | Sold | $404,505 | -4.4% | $293 / Sq Ft |
| 11/23/2014 11/23/14 | Pending | -- | -- | -- |
| 10/22/2014 10/22/14 | Price Changed | $423,213 | +2.4% | $307 / Sq Ft |
| 09/10/2014 09/10/14 | For Sale | $413,295 | -- | $299 / Sq Ft |
Tax History Compared to Growth
Tax History
| Year | Tax Paid | Tax Assessment Tax Assessment Total Assessment is a certain percentage of the fair market value that is determined by local assessors to be the total taxable value of land and additions on the property. | Land | Improvement |
|---|---|---|---|---|
| 2024 | $6,087 | $476,606 | $214,325 | $262,281 |
| 2023 | $5,958 | $467,262 | $210,123 | $257,139 |
| 2022 | $5,860 | $458,101 | $206,003 | $252,098 |
| 2021 | $5,766 | $449,119 | $201,964 | $247,155 |
| 2019 | $5,502 | $435,800 | $195,975 | $239,825 |
| 2018 | $5,360 | $427,256 | $192,133 | $235,123 |
| 2016 | $4,985 | $410,667 | $184,673 | $225,994 |
| 2015 | $4,956 | $404,500 | $181,900 | $222,600 |
Agents Affiliated with this Home
-
Chun Ip

Seller's Agent in 2025
Chun Ip
Coldwell Banker Realty Pasadena
(626) 321-3884
1 in this area
31 Total Sales
-
Diana Mojica

Seller's Agent in 2025
Diana Mojica
Bankers Capital Realty & Investments
(909) 917-8060
1 in this area
31 Total Sales
-
Mhel Mojica

Seller Co-Listing Agent in 2025
Mhel Mojica
Bankers Capital Realty & Investments
(949) 554-3464
1 in this area
19 Total Sales
-
Annette Laterreur

Buyer's Agent in 2018
Annette Laterreur
Elevate Real Estate Agency
(951) 204-8304
20 Total Sales
-
Dan McGirr

Buyer's Agent in 2017
Dan McGirr
CENTERPOINTE REALTY
(626) 664-5959
47 Total Sales
-
P
Seller's Agent in 2015
Philip Bodem
Taylor Morrison Services, Inc.
Map
Source: California Regional Multiple Listing Service (CRMLS)
MLS Number: OC14195720
APN: 8307-001-060
- 908 Grove Ct
- 2124 Kemper Ave
- 730 Mansfield Dr
- 2287 Kemper Ave
- 733 Lander Cir
- 1013 Idaho Ct
- 472 Heidelburg Ln
- 1749 Franklin Tree Place
- 1666 Albany Ct
- 1752 Apricot Tree Place
- 2492 Grand Ave
- 1634 Crepe Myrtle Place
- 1640 Purple Heart Place
- 2230 La Crosse Cir
- 2040 Cape Cod Ct
- 1633 Topeka Place
- 383 Andover Dr
- 729 Windham Dr
- 1608 Shaw Place
- 704 Windham Dr
