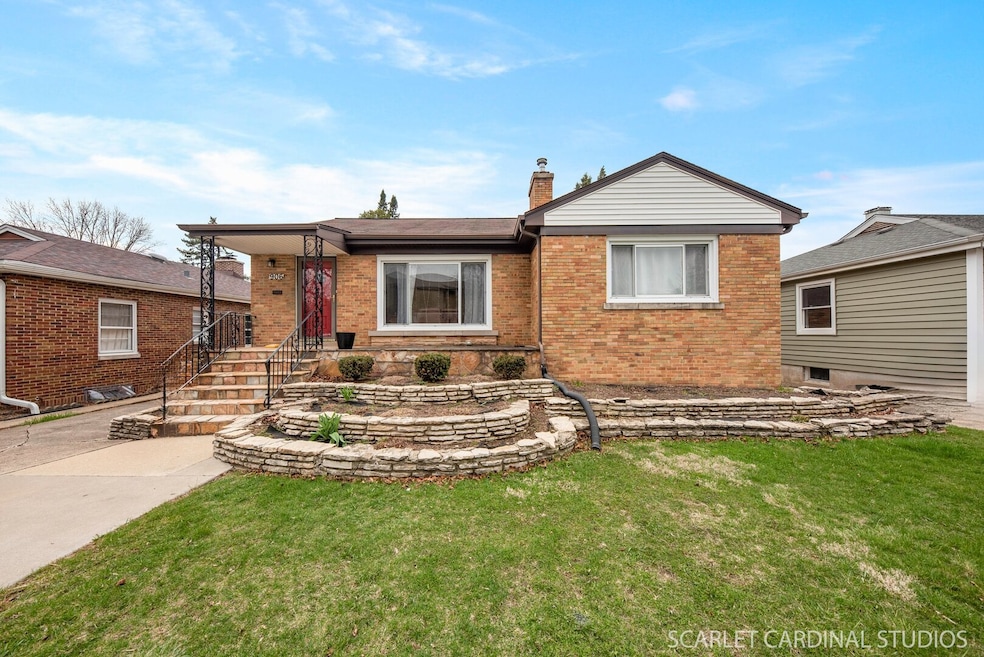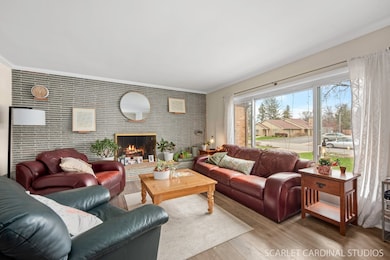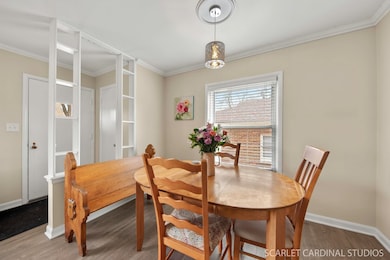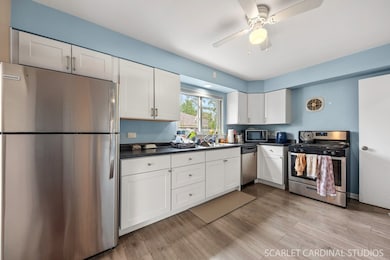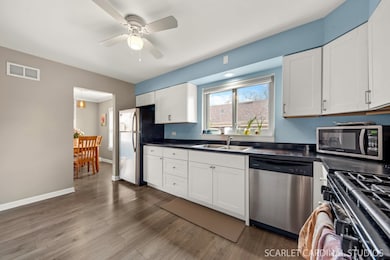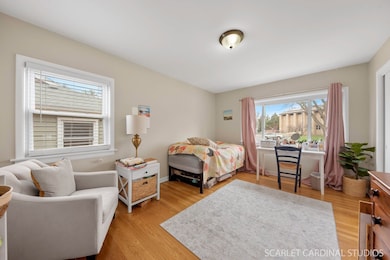
906 Howard St Wheaton, IL 60187
Hawthorne NeighborhoodHighlights
- Family Room with Fireplace
- Wood Flooring
- Laundry Room
- Longfellow Elementary School Rated A
- Formal Dining Room
- Bathroom on Main Level
About This Home
As of May 2025Welcome to this beautifully updated 3+2 bedroom, 2-bath ranch-style home located in the heart of downtown Wheaton! With its ideal blend of character, comfort, and location, this home is a true gem just one block from Wheaton College and a 5-minute walk to the Metra train station. Step inside to discover a bright and inviting main level featuring three spacious bedrooms and a full bath. Relax and unwind in the cozy living room highlighted by a stunning mid-century style wood-burning fireplace. Hardwood floors are in the bedrooms, while brand-new wood laminate flooring flows throughout the open living room/dining area, and kitchen. The updated kitchen is complete with newer countertops, stainless steel appliances, and modern cabinetry. The full finished English basement offers incredible additional living space, including two generously sized bedrooms with full-size windows, a second full bath, a large family room with another wood-burning fireplace, and ample storage. Outside, enjoy the convenience of a large 2-car garage and a charming backyard space for outdoor entertaining or quiet relaxation. This home offers unbeatable access to all that downtown Wheaton and nearby Glen Ellyn have to offer-shops, dining, parks, and top-rated schools are just minutes away. Don't miss this rare opportunity to own a spacious, move-in ready home in one of Wheaton's most desirable neighborhoods!
Last Agent to Sell the Property
Fathom Realty IL LLC License #475139019 Listed on: 04/24/2025

Home Details
Home Type
- Single Family
Est. Annual Taxes
- $8,097
Year Built
- Built in 1953
Lot Details
- Lot Dimensions are 50 x 147
- Paved or Partially Paved Lot
Parking
- 2 Car Garage
- Driveway
Home Design
- Brick Exterior Construction
- Asphalt Roof
Interior Spaces
- 1,222 Sq Ft Home
- 1-Story Property
- Wood Burning Fireplace
- Family Room with Fireplace
- 2 Fireplaces
- Living Room with Fireplace
- Formal Dining Room
- Wood Flooring
Kitchen
- Range
- Dishwasher
Bedrooms and Bathrooms
- 3 Bedrooms
- 5 Potential Bedrooms
- Bathroom on Main Level
- 2 Full Bathrooms
Laundry
- Laundry Room
- Dryer
- Washer
Basement
- Basement Fills Entire Space Under The House
- Finished Basement Bathroom
Schools
- Hawthorne Elementary School
- Franklin Middle School
- Wheaton North High School
Utilities
- Forced Air Heating and Cooling System
- Heating System Uses Natural Gas
- Lake Michigan Water
Ownership History
Purchase Details
Similar Homes in Wheaton, IL
Home Values in the Area
Average Home Value in this Area
Purchase History
| Date | Type | Sale Price | Title Company |
|---|---|---|---|
| Executors Deed | $235,000 | Attorneys Title Guaranty Fun |
Property History
| Date | Event | Price | Change | Sq Ft Price |
|---|---|---|---|---|
| 05/27/2025 05/27/25 | Sold | $440,000 | +7.3% | $360 / Sq Ft |
| 04/24/2025 04/24/25 | For Sale | $410,000 | -- | $336 / Sq Ft |
Tax History Compared to Growth
Tax History
| Year | Tax Paid | Tax Assessment Tax Assessment Total Assessment is a certain percentage of the fair market value that is determined by local assessors to be the total taxable value of land and additions on the property. | Land | Improvement |
|---|---|---|---|---|
| 2023 | $8,097 | $119,810 | $24,980 | $94,830 |
| 2022 | $7,842 | $113,230 | $23,610 | $89,620 |
| 2021 | $7,823 | $110,540 | $23,050 | $87,490 |
| 2020 | $7,802 | $109,500 | $22,830 | $86,670 |
| 2019 | $7,632 | $106,610 | $22,230 | $84,380 |
| 2018 | $6,578 | $90,820 | $20,940 | $69,880 |
| 2017 | $6,046 | $87,470 | $20,170 | $67,300 |
| 2016 | $5,960 | $83,970 | $19,360 | $64,610 |
| 2015 | $5,907 | $80,110 | $18,470 | $61,640 |
| 2014 | $5,818 | $77,760 | $16,610 | $61,150 |
| 2013 | $5,669 | $77,990 | $16,660 | $61,330 |
Agents Affiliated with this Home
-
Carl Cho

Seller's Agent in 2025
Carl Cho
Fathom Realty IL LLC
(630) 234-9572
13 in this area
235 Total Sales
-
Michael Thornton

Buyer's Agent in 2025
Michael Thornton
Keller Williams Premiere Properties
(630) 532-9246
24 in this area
317 Total Sales
Map
Source: Midwest Real Estate Data (MRED)
MLS Number: 12334234
APN: 05-09-421-022
- 919 Santa Rosa Ave
- 807 Webster Ave
- 911 N President St
- 907 N President St
- 605 N President St
- 920 Stoddard Ave
- 1013 Garner Ave
- 323 E Lincoln Ave
- 519 N Scott St
- 615 N Blanchard St
- 210 E Prairie Ave
- 203 E Lincoln Ave
- 344 Parkway Dr
- 1107 N Main St
- 1535 E Harrison Ave
- 814 Countryside Dr
- 309 N Prospect St
- 133 S Williston St
- 722 Bridle Ln
- 1614 Sawyer Ave
