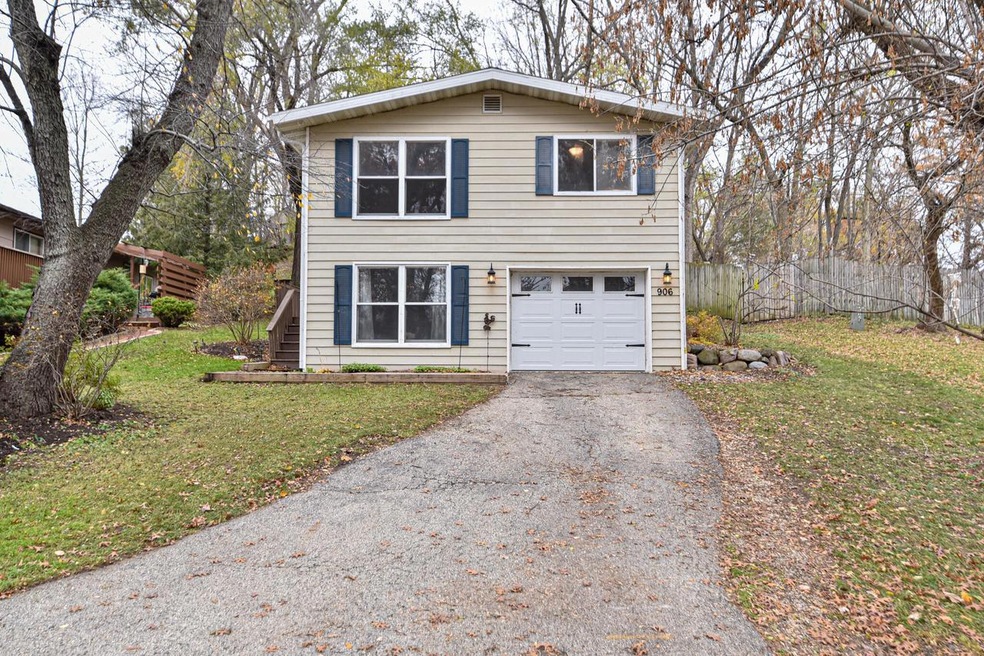
906 Indian Point Rd Twin Lakes, WI 53181
Estimated Value: $284,212 - $322,000
Highlights
- Deeded Waterfront Access Rights
- Deck
- Main Floor Bedroom
- Water Views
- Wooded Lot
- 1 Car Attached Garage
About This Home
As of January 2022Bright, Crisp, and Clean - Just over the IL/WI border, in a private neighborhood surrounded by woods and lakes!! Adorable fully remodeled raised ranch featuring 3 bedrooms, 1 bath, and garage in desirable Twin Lakes! Low Taxes. Large master bedroom, open concept living room flows into a white kitchen and dining area with so much natural light and lake views!! Updates include a complete roof tear-off 2018, new stainless steel appliances 2020, new well pump 2021, remodeled bathroom, professional landscaping + more! Full walkout basement, AND the laundry room is stubbed for 2nd bathroom!! Home warranty included! Perfect family home, summer getaway, or Air BnB! Close to Lake Geneva, Wilmot Mountain, nature reserves, golf courses, parks, and lakes! Set up your private showing before it's gone!
Last Agent to Sell the Property
Rachael West
Bear Realty, Inc License #84088-94 Listed on: 11/19/2021
Last Buyer's Agent
Monica Mitchell
@properties License #67978-94
Home Details
Home Type
- Single Family
Est. Annual Taxes
- $3,055
Year Built
- Built in 1980
Lot Details
- 6,098 Sq Ft Lot
- Wooded Lot
Parking
- 1 Car Attached Garage
- Basement Garage
- Tuck Under Garage
- 1 to 5 Parking Spaces
Interior Spaces
- 1,416 Sq Ft Home
- 1.5-Story Property
- Water Views
Kitchen
- Range
- Microwave
Bedrooms and Bathrooms
- 3 Bedrooms
- Main Floor Bedroom
- Primary Bedroom Upstairs
- 1 Full Bathroom
- Bathtub with Shower
Laundry
- Dryer
- Washer
Partially Finished Basement
- Walk-Out Basement
- Basement Fills Entire Space Under The House
- Sump Pump
- Stubbed For A Bathroom
Outdoor Features
- Deeded Waterfront Access Rights
- Deck
Schools
- Lakewood Elementary School
- Wilmot High School
Utilities
- Forced Air Heating and Cooling System
- Heating System Uses Natural Gas
- Water Rights
- Well Required
- High Speed Internet
Listing and Financial Details
- Seller Concessions Offered
Ownership History
Purchase Details
Home Financials for this Owner
Home Financials are based on the most recent Mortgage that was taken out on this home.Purchase Details
Home Financials for this Owner
Home Financials are based on the most recent Mortgage that was taken out on this home.Purchase Details
Similar Homes in the area
Home Values in the Area
Average Home Value in this Area
Purchase History
| Date | Buyer | Sale Price | Title Company |
|---|---|---|---|
| Kris Grate | $230,000 | Knight Barry Title Inc. | |
| Kinzle Chad W | -- | None Available | |
| Kinzle Chad W | $159,900 | -- |
Mortgage History
| Date | Status | Borrower | Loan Amount |
|---|---|---|---|
| Previous Owner | Kinzle Chad W | $136,237 |
Property History
| Date | Event | Price | Change | Sq Ft Price |
|---|---|---|---|---|
| 01/14/2022 01/14/22 | Sold | $230,000 | 0.0% | $162 / Sq Ft |
| 11/21/2021 11/21/21 | Pending | -- | -- | -- |
| 11/19/2021 11/19/21 | For Sale | $230,000 | -- | $162 / Sq Ft |
Tax History Compared to Growth
Tax History
| Year | Tax Paid | Tax Assessment Tax Assessment Total Assessment is a certain percentage of the fair market value that is determined by local assessors to be the total taxable value of land and additions on the property. | Land | Improvement |
|---|---|---|---|---|
| 2024 | $3,967 | $265,000 | $42,000 | $223,000 |
| 2023 | $3,544 | $157,100 | $22,700 | $134,400 |
| 2022 | $3,644 | $157,100 | $22,700 | $134,400 |
| 2021 | $3,055 | $157,100 | $22,700 | $134,400 |
| 2020 | $3,041 | $133,600 | $22,700 | $110,900 |
| 2019 | $2,901 | $133,600 | $22,700 | $110,900 |
| 2018 | $3,358 | $133,600 | $22,700 | $110,900 |
| 2017 | $3,037 | $116,700 | $22,700 | $94,000 |
| 2016 | $3,041 | $116,700 | $22,700 | $94,000 |
| 2015 | $2,645 | $116,700 | $22,700 | $94,000 |
| 2014 | -- | $118,900 | $25,700 | $93,200 |
Agents Affiliated with this Home
-
R
Seller's Agent in 2022
Rachael West
Bear Realty, Inc
-
M
Buyer's Agent in 2022
Monica Mitchell
Christie's Real Estate Westchester & Hudson Valley
Map
Source: Metro MLS
MLS Number: 1772480
APN: 85-4-119-204-4670
- 819 Rosebud Ave
- 416 Waldeck Dr
- 473 Waldeck Dr
- 343 Oak Ridge Dr
- 512 Bay View Ave Unit 8
- 340 Homestead Dr
- 1400 Richmond Rd
- 131 Lance Dr Unit 14
- 141 W Park Dr
- 128 Sunset Ct
- Lt2 Marion Ave
- 202 E Main St Unit 8
- 202 E Main St Unit 7
- 202 E Main St Unit 6
- 202 E Main St Unit 5
- 202 E Main St
- 237 E Main St
- 2020 E Lake Shore Dr
- 420 Valley Rd
- 509 Sunset Rd
- 906 Indian Point Rd
- 910 Indian Point Rd
- 902 Indian Point Rd
- 1055 Bayview Ave
- 916 Indian Point Rd
- 924 Bonnie Brae Ave
- 1047 Bayview Ave
- 916 Bonnie Brae Ave
- 1027 Highland Dr
- 1023 Highland Dr
- 1000 Indian Point Rd
- 925 Bonnie Brae Ave
- 1015 Highland Dr
- 1031 Highland Dr
- 1004 Indian Point Rd
- 905 Bonnie Brae Ave
- 1006 Indian Point Rd
- 1011 Bay View Ave
- 1011 Bay View Ave Unit 1011
- 1011 Bayview Ave
