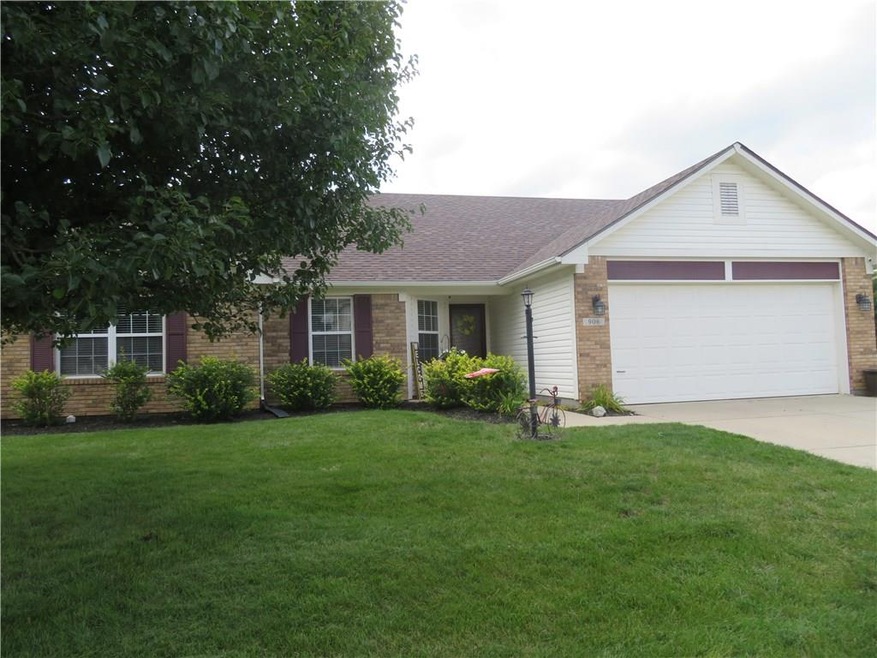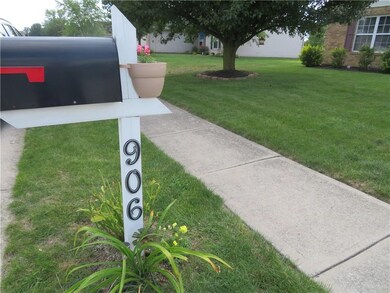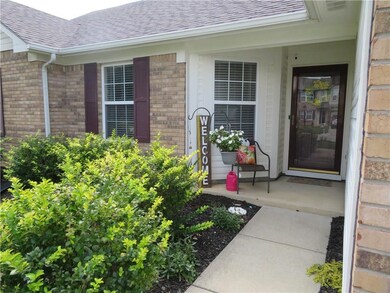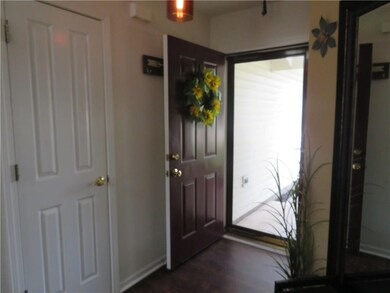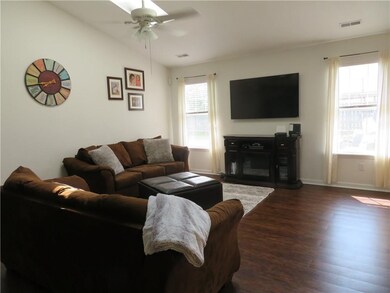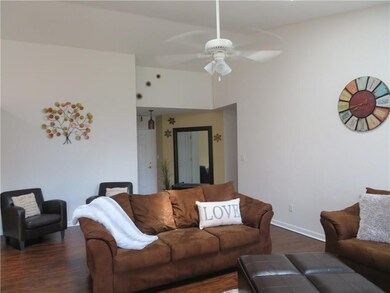
Estimated Value: $280,000 - $312,000
Highlights
- Ranch Style House
- Breakfast Room
- Patio
- Maple Elementary School Rated A
- 2 Car Attached Garage
- Forced Air Heating System
About This Home
As of September 2020Does Covid have you working from home?? This home is perfect for you! 14x12 Sitting Room off the master is the perfect office setting! Watch the world from your large window so you won't feel isolated! Updated flooring throughout the home, carpet in bedrooms and water resistant vinyl plank in kitchen, dining, great room, hallway, baths and laundry. Great room features cathedral ceilings and skylights for an airy and light feeling. Granite counters in both bathrooms New Roof! Water heater less than1 yr old. Patio 2 yrs. Stainless appliances stay! Please schedule showings after 12:15 pm due to seller's work at home schedule. Arlo security system is excluded from sale.
Home Details
Home Type
- Single Family
Est. Annual Taxes
- $1,460
Year Built
- Built in 2000
Lot Details
- 10,450
Parking
- 2 Car Attached Garage
Home Design
- Ranch Style House
- Slab Foundation
- Vinyl Construction Material
Interior Spaces
- 1,664 Sq Ft Home
- Breakfast Room
- Fire and Smoke Detector
Bedrooms and Bathrooms
- 3 Bedrooms
- 2 Full Bathrooms
Utilities
- Forced Air Heating System
- High Speed Internet
Additional Features
- Patio
- 10,450 Sq Ft Lot
Community Details
- Association fees include insurance maintenance management snow removal
- Lakeland Farms Subdivision
- Property managed by Sentry
- The community has rules related to covenants, conditions, and restrictions
Listing and Financial Details
- Assessor Parcel Number 321001227002000022
Ownership History
Purchase Details
Home Financials for this Owner
Home Financials are based on the most recent Mortgage that was taken out on this home.Purchase Details
Home Financials for this Owner
Home Financials are based on the most recent Mortgage that was taken out on this home.Similar Homes in the area
Home Values in the Area
Average Home Value in this Area
Purchase History
| Date | Buyer | Sale Price | Title Company |
|---|---|---|---|
| Olajide Oladapo | $195,000 | None Available | |
| Bowman Macee R | -- | -- |
Mortgage History
| Date | Status | Borrower | Loan Amount |
|---|---|---|---|
| Open | Olajide Oladapo | $185,250 | |
| Previous Owner | Bowman Macee R | $145,500 |
Property History
| Date | Event | Price | Change | Sq Ft Price |
|---|---|---|---|---|
| 09/18/2020 09/18/20 | Sold | $195,000 | +2.6% | $117 / Sq Ft |
| 08/15/2020 08/15/20 | Pending | -- | -- | -- |
| 08/13/2020 08/13/20 | For Sale | $190,000 | +26.7% | $114 / Sq Ft |
| 10/21/2016 10/21/16 | Sold | $150,000 | 0.0% | $90 / Sq Ft |
| 09/13/2016 09/13/16 | Off Market | $150,000 | -- | -- |
| 09/07/2016 09/07/16 | For Sale | $150,000 | -- | $90 / Sq Ft |
Tax History Compared to Growth
Tax History
| Year | Tax Paid | Tax Assessment Tax Assessment Total Assessment is a certain percentage of the fair market value that is determined by local assessors to be the total taxable value of land and additions on the property. | Land | Improvement |
|---|---|---|---|---|
| 2024 | $5,649 | $252,200 | $37,300 | $214,900 |
| 2023 | $5,264 | $235,000 | $37,300 | $197,700 |
| 2022 | $2,498 | $222,200 | $37,300 | $184,900 |
| 2021 | $2,212 | $196,600 | $37,300 | $159,300 |
| 2020 | $1,686 | $156,700 | $37,300 | $119,400 |
| 2019 | $1,459 | $142,300 | $30,800 | $111,500 |
| 2018 | $1,563 | $140,700 | $30,800 | $109,900 |
| 2017 | $1,287 | $134,100 | $29,300 | $104,800 |
| 2016 | $1,298 | $130,800 | $29,300 | $101,500 |
| 2014 | $1,132 | $118,600 | $26,500 | $92,100 |
Agents Affiliated with this Home
-
Kathleen Tearman

Seller's Agent in 2020
Kathleen Tearman
F.C. Tucker Company
(317) 514-3569
30 in this area
171 Total Sales
-

Buyer's Agent in 2020
Jim Trueblood
Trueblood Real Estate
(317) 513-1395
3 in this area
245 Total Sales
-

Buyer Co-Listing Agent in 2020
Mamadou Gueye
Trueblood Real Estate
(317) 847-8873
9 in this area
282 Total Sales
-
Dawn Turner
D
Seller's Agent in 2016
Dawn Turner
CENTURY 21 Scheetz
(317) 332-7532
70 Total Sales
Map
Source: MIBOR Broker Listing Cooperative®
MLS Number: MBR21725911
APN: 32-10-01-227-002.000-022
- 948 Kitner Ave
- 1256 Turner Trace Place N
- 804 Seabreeze Dr
- 8684 Captain Dr
- 816 N County Road 900 E
- 8375 Eagles Nest Dr
- 8312 Eagles Nest Dr
- 444 Austin Dr
- 8287 Falkirk Dr
- 9101 Stone Trace Blvd
- 575 Dylan Dr
- 745 Stone Trace Ct
- 8106 Captain Dr
- 356 Seabreeze Cir
- 664 N County Road 800 E
- 778 Adler Dr
- 8391 Inland Dr
- 1484 N County Road 900 E
- 620 Corbin Way
- 1566 Dorset Dr
