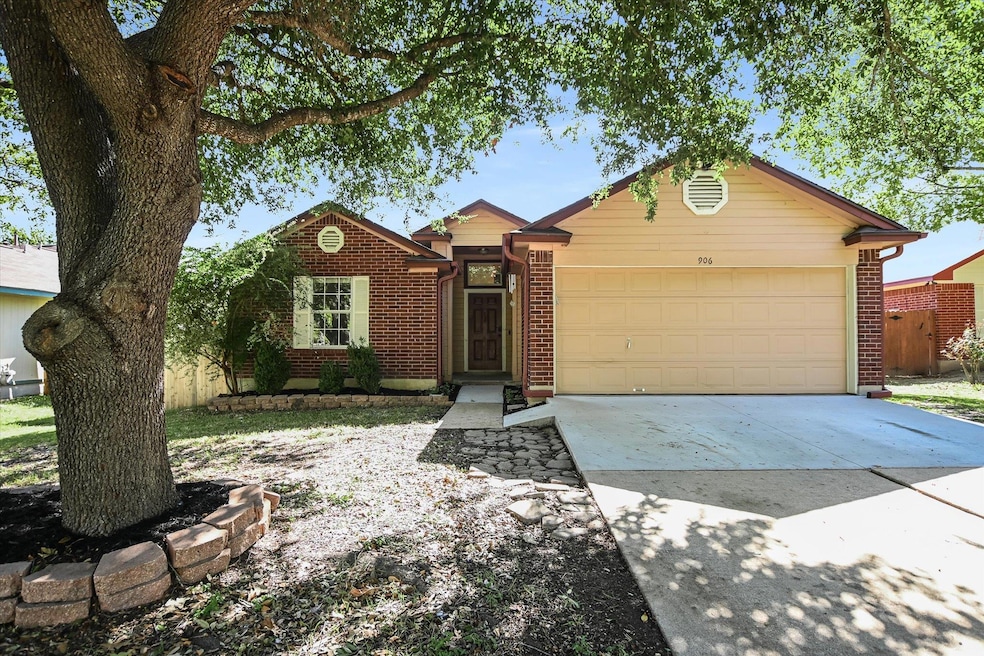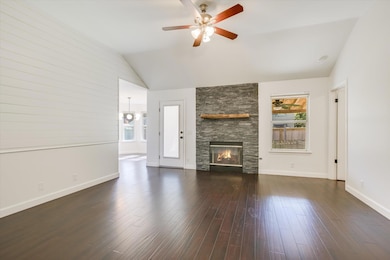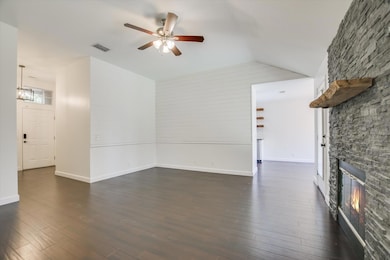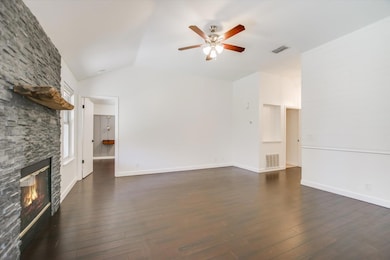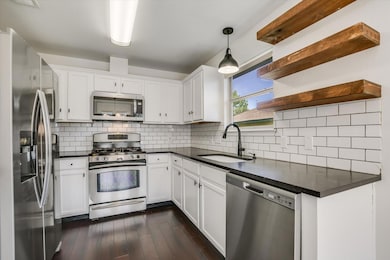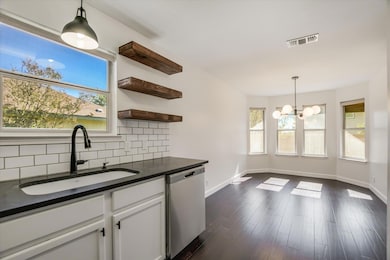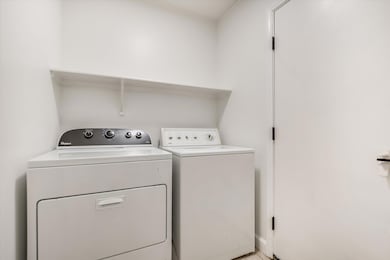906 Iris Dr Georgetown, TX 78626
Highlights
- Heated Spa
- Wooded Lot
- No HOA
- Open Floorplan
- Wood Flooring
- Neighborhood Views
About This Home
Welcome to 906 Iris Drive in Georgetown! This charming 3 bedroom, 2 bath home sits on a quiet street with no HOA and features stylish updates throughout. The kitchen has been beautifully refreshed with modern finishes, while the spacious primary suite includes an updated bathroom designed for comfort and relaxation. The living area showcases an updated fireplace that adds warmth and character, and the second bedroom features custom shiplap detailing for a unique touch. Conveniently located just minutes from Georgetown High School and the historic Georgetown Square, this move in ready home combines modern updates with a welcoming feel in a prime location.
Listing Agent
Compass RE Texas, LLC Brokerage Phone: (281) 881-6504 License #0737551 Listed on: 11/12/2025

Home Details
Home Type
- Single Family
Est. Annual Taxes
- $3,198
Year Built
- Built in 1996
Lot Details
- 6,203 Sq Ft Lot
- North Facing Home
- Landscaped
- Wooded Lot
- Few Trees
- Back Yard Fenced and Front Yard
Parking
- 2 Car Garage
Home Design
- Brick Exterior Construction
- Slab Foundation
- Composition Roof
Interior Spaces
- 1,185 Sq Ft Home
- 1-Story Property
- Open Floorplan
- Ceiling Fan
- Self Contained Fireplace Unit Or Insert
- Gas Log Fireplace
- Stone Fireplace
- Fireplace Features Masonry
- Blinds
- Living Room with Fireplace
- Neighborhood Views
- Washer and Dryer
Kitchen
- Oven
- Microwave
- Dishwasher
Flooring
- Wood
- Tile
Bedrooms and Bathrooms
- 3 Main Level Bedrooms
- 2 Full Bathrooms
Pool
- Heated Spa
- Above Ground Spa
Outdoor Features
- Covered Patio or Porch
- Shed
Schools
- Pat Cooper Elementary School
- Charles A Forbes Middle School
- Georgetown High School
Utilities
- Cooling System Powered By Gas
- Central Heating
- Heating System Uses Natural Gas
- Underground Utilities
Listing and Financial Details
- Security Deposit $1,895
- Tenant pays for all utilities, grounds care
- 12 Month Lease Term
- $50 Application Fee
- Assessor Parcel Number 20350000100069
- Tax Block 13
Community Details
Overview
- No Home Owners Association
- Crystal Knoll Terrace Pud Unit 01 Subdivision
Pet Policy
- Pet Deposit $300
- Dogs and Cats Allowed
Map
Source: Unlock MLS (Austin Board of REALTORS®)
MLS Number: 3582215
APN: R081669
- 906 Jasmine Trail
- 600 County Road 152
- 309 Caladium Ct
- 214 Crystal Knoll Blvd
- 1010 Trail Driver Cove
- 209 Crystal Knoll Blvd
- 219 Juniper Dr
- 100 Evergreen Cir
- 516 Jefferson Ln
- 3825 County Road 152
- 102 Orange Tree Ln
- 1005 Brambles Dr
- 1011 Janae Ct
- 2701 N Austin Ave
- 1109 Aronia Ln
- 1123 Aronia Ln
- 162 Prairie Springs Loop
- 134 Prairie Springs Cove
- 1131 Aronia Ln
- 1017 Cowberry Dr
- 209 Crystal Knoll Blvd
- 1027 Trail Driver Cove
- 205 Juniper St
- 3001 NE Inner Loop
- 2601 N Austin Ave
- 1109 Aronia Ln
- 137 Prairie Springs Cove
- 904 Big Rocky Bend
- 1401 NE Inner Loop
- 620 Parkline Dr Unit 15A
- 402 Parkline Dr Unit 24A
- 101 Pecan Vista Ln
- 1104 Boons Creek St
- 104 Arches Way
- 241 San Gabriel River Rd
- 117 Benchmark St
- 101 Stone Mountain Rd
- 404 San Gabriel River Rd
- 2111 N Austin Ave
- 128 Saguaro Trail
