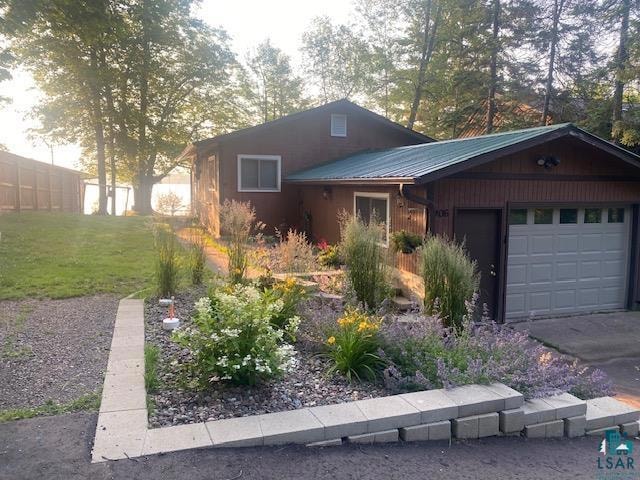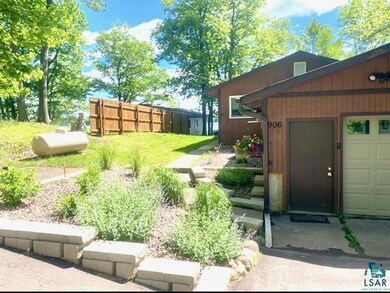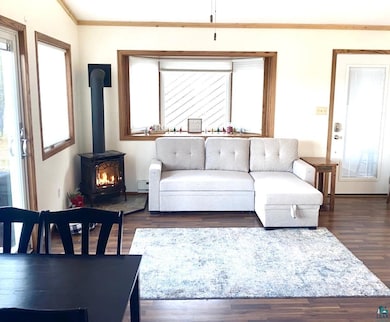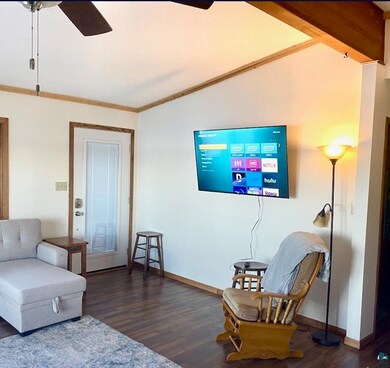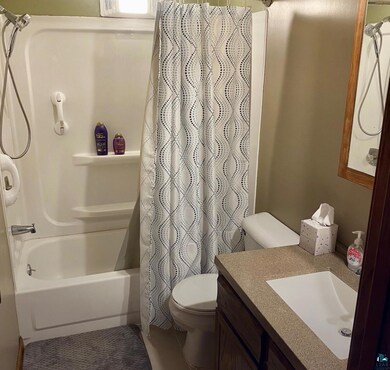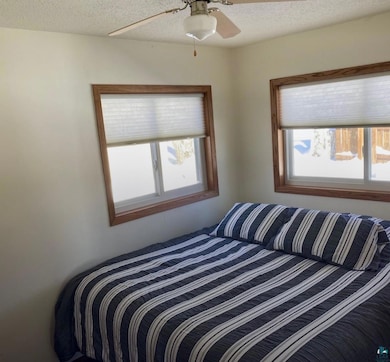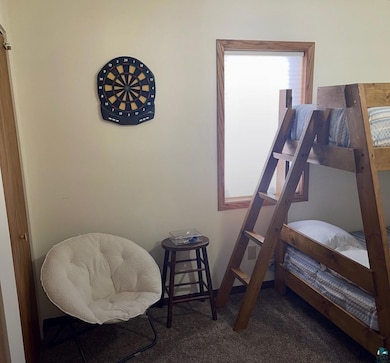
906 Lakeview Dr Cloquet, MN 55720
Big Lake NeighborhoodHighlights
- Private Waterfront
- Docks
- Deck
- Churchill Elementary School Rated A-
- Lake View
- Ranch Style House
About This Home
As of April 2025Welcome to Lake Life! This 2-bedroom, 1-bath Cabin/Home is ready for you! Enjoy the flat, level yard that leads to 50 feet of sandy shoreline. The property has many recent updates inside and out! The insulated/heated garage and includes a washer/dryer and open ½ bath. A newer asphalt driveway with updated landscaping, steel roof, new windows/exterior doors, 2 docks, firepit, and picnic table. Inside you have an open-concept kitchen and living area. Walk-in pantry, full bath, large master. Bar/Grill on the lake, golf course 2 miles away, landing .2 miles, 15 minutes from Cloquet. Negotiable -2 New sheds on the property, one of which would be ideal to make into a bunkhouse. Furnished interior.
Home Details
Home Type
- Single Family
Est. Annual Taxes
- $1,924
Year Built
- Built in 1981
Lot Details
- 6,098 Sq Ft Lot
- Lot Dimensions are 50x113
- Private Waterfront
- 50 Feet of Waterfront
- Lake Front
- Property fronts a county road
- Landscaped
Home Design
- Ranch Style House
- Poured Concrete
- Wood Frame Construction
- Metal Roof
- Wood Siding
Interior Spaces
- 768 Sq Ft Home
- Beamed Ceilings
- Wood Burning Fireplace
- Wood Frame Window
- Combination Dining and Living Room
- Lake Views
- Crawl Space
Bedrooms and Bathrooms
- 2 Bedrooms
- Bathroom on Main Level
- 1 Full Bathroom
Parking
- 1 Car Attached Garage
- Driveway
Outdoor Features
- Docks
- Deck
- Storage Shed
Utilities
- Heating System Uses Propane
- Drilled Well
- Electric Water Heater
- Sewer Holding Tank
Community Details
- No Home Owners Association
Listing and Financial Details
- Assessor Parcel Number 92-210-0320
Ownership History
Purchase Details
Home Financials for this Owner
Home Financials are based on the most recent Mortgage that was taken out on this home.Purchase Details
Home Financials for this Owner
Home Financials are based on the most recent Mortgage that was taken out on this home.Purchase Details
Home Financials for this Owner
Home Financials are based on the most recent Mortgage that was taken out on this home.Similar Homes in Cloquet, MN
Home Values in the Area
Average Home Value in this Area
Purchase History
| Date | Type | Sale Price | Title Company |
|---|---|---|---|
| Warranty Deed | $322,500 | Carlton County Abstract & Titl | |
| Warranty Deed | $225,000 | Misc Company | |
| Warranty Deed | $122,500 | Carlton Co Abstract | |
| Deed | $225,000 | -- |
Mortgage History
| Date | Status | Loan Amount | Loan Type |
|---|---|---|---|
| Open | $258,000 | New Conventional | |
| Previous Owner | $98,000 | New Conventional | |
| Previous Owner | $103,000 | New Conventional |
Property History
| Date | Event | Price | Change | Sq Ft Price |
|---|---|---|---|---|
| 04/01/2025 04/01/25 | Sold | $322,500 | -1.6% | $420 / Sq Ft |
| 02/28/2025 02/28/25 | Pending | -- | -- | -- |
| 02/21/2025 02/21/25 | Price Changed | $327,900 | -2.1% | $427 / Sq Ft |
| 02/07/2025 02/07/25 | For Sale | $334,900 | +48.8% | $436 / Sq Ft |
| 06/14/2021 06/14/21 | Sold | $225,000 | 0.0% | $293 / Sq Ft |
| 05/14/2021 05/14/21 | Pending | -- | -- | -- |
| 05/07/2021 05/07/21 | For Sale | $225,000 | -- | $293 / Sq Ft |
Tax History Compared to Growth
Tax History
| Year | Tax Paid | Tax Assessment Tax Assessment Total Assessment is a certain percentage of the fair market value that is determined by local assessors to be the total taxable value of land and additions on the property. | Land | Improvement |
|---|---|---|---|---|
| 2024 | $1,942 | $200,400 | $118,300 | $82,100 |
| 2023 | $1,942 | $193,700 | $117,100 | $76,600 |
| 2022 | $1,884 | $193,700 | $117,100 | $76,600 |
| 2021 | $1,922 | $146,800 | $91,400 | $55,400 |
| 2020 | $1,982 | $144,600 | $91,300 | $53,300 |
| 2019 | $1,828 | $140,600 | $91,300 | $49,300 |
| 2018 | $1,732 | $131,000 | $91,100 | $39,900 |
| 2017 | $1,734 | $131,000 | $91,100 | $39,900 |
| 2016 | $1,994 | $131,000 | $91,100 | $39,900 |
| 2015 | $1,784 | $116,400 | $83,500 | $32,900 |
| 2014 | -- | $110,500 | $82,600 | $27,900 |
| 2013 | -- | $112,700 | $83,100 | $29,600 |
Agents Affiliated with this Home
-
Thomas Sewell
T
Seller's Agent in 2025
Thomas Sewell
Edina Realty, Inc. - Duluth
(218) 269-1575
2 in this area
45 Total Sales
-
Lisa Westendorf
L
Seller Co-Listing Agent in 2025
Lisa Westendorf
Edina Realty, Inc. - Duluth
(218) 590-1140
2 in this area
115 Total Sales
-
Corrine Hobbs

Buyer's Agent in 2025
Corrine Hobbs
Edina Realty, Inc. - Duluth
(218) 340-0400
1 in this area
243 Total Sales
-
Ronald Tondryk
R
Seller's Agent in 2021
Ronald Tondryk
Coldwell Banker Realty - Duluth
(218) 393-3793
2 in this area
92 Total Sales
-
Terri Lyytinen

Buyer's Agent in 2021
Terri Lyytinen
RE/MAX
(218) 940-3726
2 in this area
169 Total Sales
Map
Source: Lake Superior Area REALTORS®
MLS Number: 6117723
APN: 92-210-0320
- 734 Cary Rd
- 3277 Highway 210
- XXX Big Lake Rd
- 925 Reponen Rd
- 1470 Long Lake Rd
- 284 Bergman Rd
- XXX County Road 142
- 980 Trettel Ln
- 62 Country Club Ln
- Lot1 Blk 1 Reservation Rd
- lot 2 blk 1 Reservation Rd
- ABC County Highway 61
- ABC County Hwy 61
- 1406 W Taylor Ave
- 1302 Prospect Ave W
- 1220 Summit Ave
- 1205 Summit Ave
- xx Maple Hill Dr
- 611 Laurel St
- 1209 S Oak St
