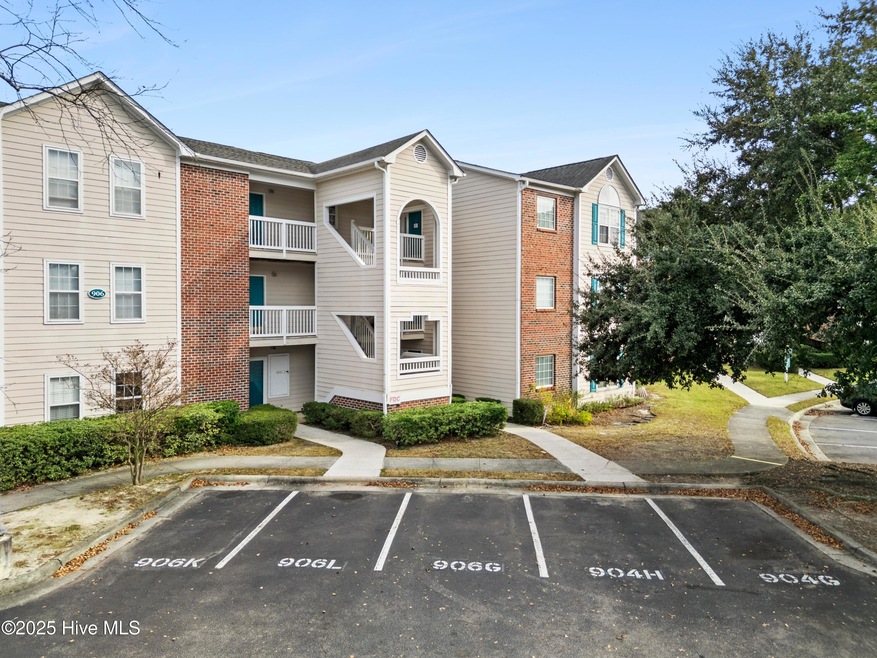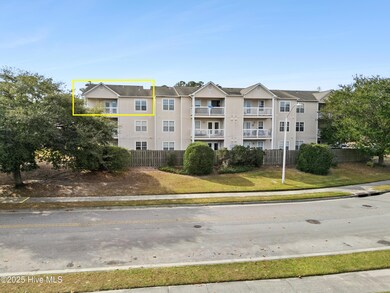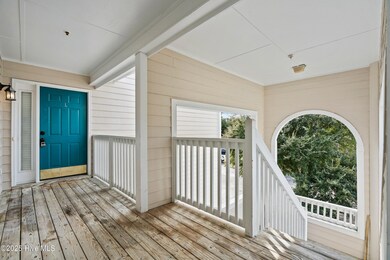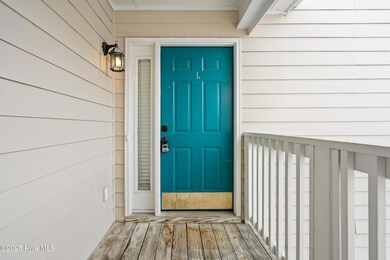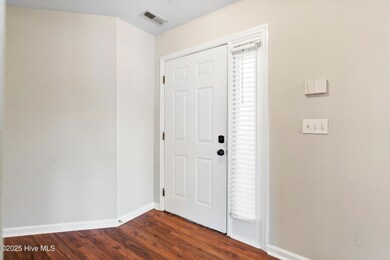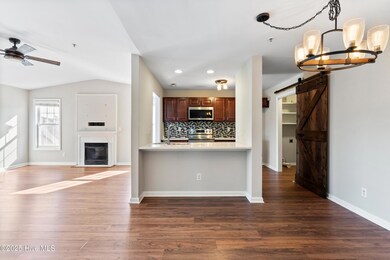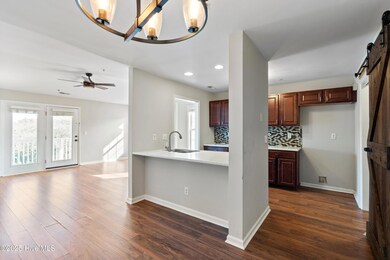
906 Litchfield Way Unit L Wilmington, NC 28405
North College NeighborhoodEstimated payment $1,486/month
Highlights
- Main Floor Primary Bedroom
- End Unit
- Tennis Courts
- M.C.S. Noble Middle School Rated A-
- Community Pool
- Covered Patio or Porch
About This Home
This top-floor corner unit in Cape Cottages offers a spacious living room with vaulted ceilings, a fireplace, and access to a covered balcony with an exterior storage closet. The kitchen features updated cabinetry, countertops, backsplash, and stainless appliances. A defined dining area connects the main living spaces. The floorplan includes two bedrooms positioned on opposite sides of the unit, along with two full baths. The primary bedroom includes a walk-in closet and a bath with a separate tub and vanity area. The second bedroom is located near the hallway bath and linen storage.Additional interior features include a laundry room, LVP flooring in many areas, and neutral finishes. Community amenities available to residents include a pool, grilling area, tennis court, and sand volleyball court. This property is eligible under the Freddie Mac First Look Initiative through 12/25/2025
Property Details
Home Type
- Condominium
Est. Annual Taxes
- $1,232
Year Built
- Built in 1997
Lot Details
- End Unit
HOA Fees
- $275 Monthly HOA Fees
Home Design
- Brick Exterior Construction
- Slab Foundation
- Wood Frame Construction
- Shingle Roof
- Stick Built Home
Interior Spaces
- 1,128 Sq Ft Home
- 3-Story Property
- Ceiling Fan
- Fireplace
- Combination Dining and Living Room
- Luxury Vinyl Plank Tile Flooring
Kitchen
- Range
- Dishwasher
Bedrooms and Bathrooms
- 2 Bedrooms
- Primary Bedroom on Main
- 2 Full Bathrooms
- Walk-in Shower
Parking
- Driveway
- Paved Parking
- On-Site Parking
- Parking Lot
- Assigned Parking
Outdoor Features
- Balcony
- Covered Patio or Porch
Schools
- College Park Elementary School
- Noble Middle School
- New Hanover High School
Utilities
- Forced Air Heating System
- Electric Water Heater
- Cable TV Available
Listing and Financial Details
- Assessor Parcel Number R04908-007-001-112
Community Details
Overview
- Hunters Crossing Condominiums Association, Phone Number (910) 794-2570
- Cape Cottages Subdivision
Recreation
- Tennis Courts
- Community Pool
Map
Home Values in the Area
Average Home Value in this Area
Tax History
| Year | Tax Paid | Tax Assessment Tax Assessment Total Assessment is a certain percentage of the fair market value that is determined by local assessors to be the total taxable value of land and additions on the property. | Land | Improvement |
|---|---|---|---|---|
| 2025 | $1,232 | $209,400 | $0 | $209,400 |
| 2024 | $1,083 | $124,500 | $0 | $124,500 |
| 2023 | $1,048 | $123,300 | $0 | $123,300 |
| 2022 | $1,048 | $123,300 | $0 | $123,300 |
| 2021 | $1,055 | $123,300 | $0 | $123,300 |
| 2020 | $886 | $84,100 | $0 | $84,100 |
| 2019 | $886 | $84,100 | $0 | $84,100 |
| 2018 | $886 | $84,100 | $0 | $84,100 |
| 2017 | $886 | $84,100 | $0 | $84,100 |
| 2016 | $977 | $88,200 | $0 | $88,200 |
| 2015 | $934 | $88,200 | $0 | $88,200 |
| 2014 | $894 | $88,200 | $0 | $88,200 |
Property History
| Date | Event | Price | List to Sale | Price per Sq Ft | Prior Sale |
|---|---|---|---|---|---|
| 11/26/2025 11/26/25 | For Sale | $209,900 | -2.4% | $186 / Sq Ft | |
| 09/27/2023 09/27/23 | Sold | $215,000 | 0.0% | $186 / Sq Ft | View Prior Sale |
| 08/31/2023 08/31/23 | Pending | -- | -- | -- | |
| 08/27/2023 08/27/23 | For Sale | $215,000 | +179.2% | $186 / Sq Ft | |
| 04/25/2012 04/25/12 | Sold | $77,000 | +2.7% | $65 / Sq Ft | View Prior Sale |
| 11/16/2011 11/16/11 | Pending | -- | -- | -- | |
| 11/04/2011 11/04/11 | For Sale | $75,000 | -- | $64 / Sq Ft |
Purchase History
| Date | Type | Sale Price | Title Company |
|---|---|---|---|
| Trustee Deed | $189,200 | None Listed On Document | |
| Warranty Deed | $93,000 | None Available | |
| Warranty Deed | $77,000 | None Available | |
| Warranty Deed | $145,000 | None Available | |
| Warranty Deed | -- | None Available | |
| Warranty Deed | $100,000 | None Available | |
| Deed | $86,000 | -- | |
| Deed | $90,000 | -- | |
| Deed | -- | -- |
Mortgage History
| Date | Status | Loan Amount | Loan Type |
|---|---|---|---|
| Previous Owner | $61,500 | Adjustable Rate Mortgage/ARM | |
| Previous Owner | $116,000 | Purchase Money Mortgage | |
| Previous Owner | $80,000 | New Conventional |
About the Listing Agent

Tom Gale is the captain of Team Gale with Coldwell Banker Sea Coast Advantage, the leader in real estate sales in southeastern North Carolina for a quarter of a century. Tom has been calling the area home for over thirty years and has been a REALTOR® for over twenty years, so he knows the area and the market well. Over this time, Team Gale has helped over 2,500 buyers and sellers with over $400 million in sales.
Tom and his fellow agents’ commitment to ongoing education have earned them
Team's Other Listings
Source: Hive MLS
MLS Number: 100543114
APN: R04908-007-001-112
- 713 Clearwater Ct Unit A
- 802 Bryce Ct Unit H
- 909 Litchfield Way Unit B
- 805 March Ct Unit B
- 904 Litchfield Way
- 721 Melba Ct Unit L
- 803 Bryce Ct Unit H
- 5122 Hunters Trail
- 5202 Hunters Trail
- 5006 Hunters Trail Unit 4
- 722 N College Rd
- 532 Cobblestone Dr Unit 49
- 4525 Sagedale Dr Unit 204
- 805 Spring Valley Rd
- 4628 Crawdad Ct
- 807 Cheryl Ln
- 508 Minnow Way
- 4519 Sagedale Dr Unit 203
- 518 Albemarle Ct
- 511 Albemarle Ct
- 902 Litchfield Way Unit K
- 5114 Hunters Trail
- 5012 Hunters Trail Unit 7
- 5010 Hunters Trail Unit 2
- 5208 Ringo Dr
- 4711 Azalea Landing Dr Unit Eva
- 4711 Azalea Landing Dr Unit Peri
- 4711 Azalea Landing Dr Unit The Rhode
- 4711 Azalea Landing Dr
- 506 Cobblestone Dr
- 420 Cobblestone Dr
- 4523 Sagedale Dr Unit 303
- 617 Plymouth Dr
- 511 Cobblestone Dr
- 4602 Norwich Rd
- 4009 Alandale
- 5040 Market St
- 4929 New Centre Dr
- 703 Grathwol Dr
- 730 Indica Ct Unit 202
