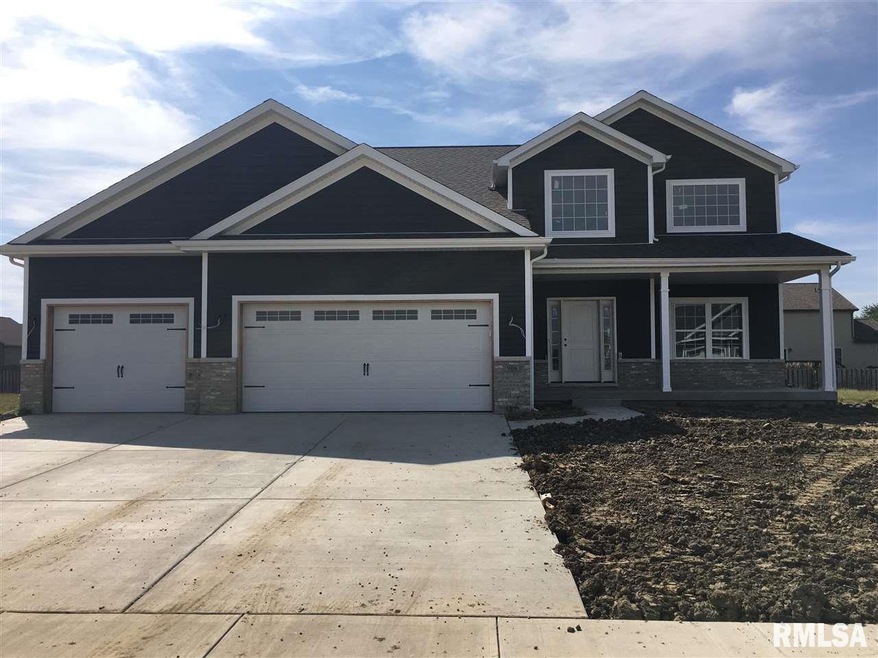
$359,900
- 3 Beds
- 3 Baths
- 2,870 Sq Ft
- 205 Winter Park Dr
- Chatham, IL
Welcome to this beautifully maintained ranch-style home located in the heart of highly sought-after Breckenridge Estates. Featuring vaulted ceilings, hardwood floors, and brand-new quartz countertops with a spacious island, this home blends comfort with modern style. Enjoy two full bathrooms on the main level, plus a third full bath in the fully finished basement—perfect for guests or additional
CHARLES BARNES The Real Estate Group, Inc.
