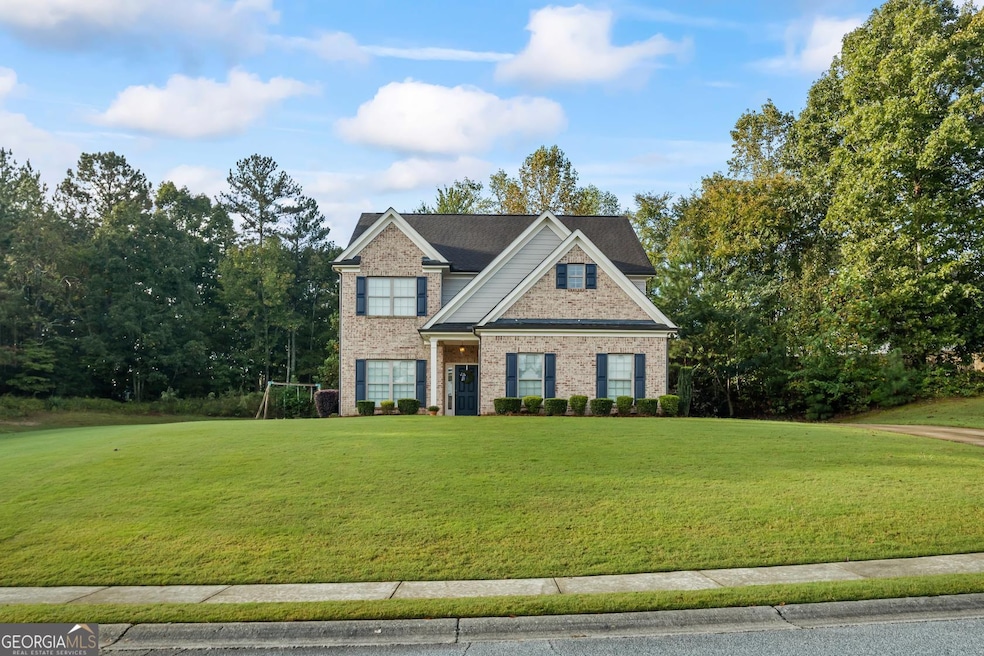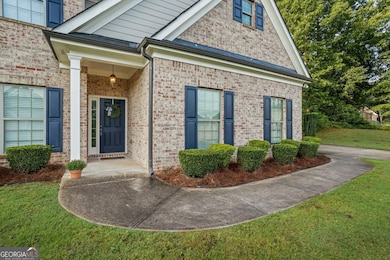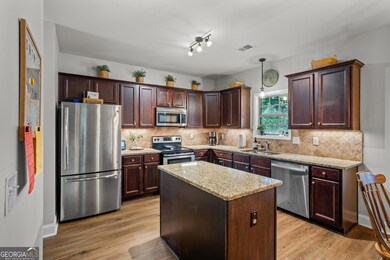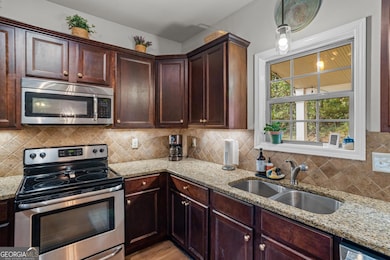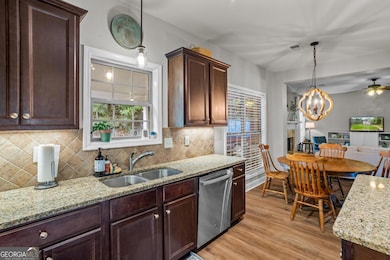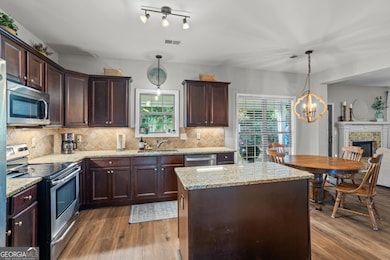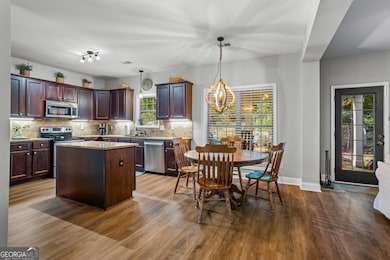906 Maple Creek Ct Loganville, GA 30052
Estimated payment $2,466/month
Highlights
- 0.84 Acre Lot
- Solid Surface Countertops
- Breakfast Area or Nook
- Loganville Elementary School Rated A-
- Community Pool
- Formal Dining Room
About This Home
MOTIVATED SELLERS!! Move in ready 4 bedroom 2.5 bath, 2 story home located in a swim neighborhood. Home features open floor plan. Living room with fireplace seamlessly flows into kitchen with butler's pantry. granite countertops and island. Formal dining room dazzles with stylish board and batten. LVP flooring throughout main level. Spacious owner's suite with double trey ceiling and his & her closets. Owner's bath features large garden tub, separate shower and double sinks. Three additional bedrooms with ample closet space. Outdoor living is elevated with a covered porch overlooking backyard featuring a fire pit. This exceptional property sits in a convenient location near Hwy 78, Loganville and Monroe.
Home Details
Home Type
- Single Family
Est. Annual Taxes
- $4,177
Year Built
- Built in 2013
Lot Details
- 0.84 Acre Lot
- Sloped Lot
HOA Fees
- $36 Monthly HOA Fees
Home Design
- Slab Foundation
- Composition Roof
- Wood Siding
- Brick Front
Interior Spaces
- 2,112 Sq Ft Home
- 2-Story Property
- Ceiling Fan
- Fireplace With Gas Starter
- Family Room with Fireplace
- Formal Dining Room
Kitchen
- Breakfast Area or Nook
- Oven or Range
- Microwave
- Dishwasher
- Kitchen Island
- Solid Surface Countertops
Flooring
- Carpet
- Vinyl
Bedrooms and Bathrooms
- 4 Bedrooms
- Double Vanity
- Soaking Tub
- Separate Shower
Laundry
- Laundry Room
- Laundry on upper level
Parking
- Garage
- Parking Accessed On Kitchen Level
- Garage Door Opener
Outdoor Features
- Porch
Schools
- Loganville Elementary And Middle School
- Loganville High School
Utilities
- Forced Air Heating and Cooling System
- Heating System Uses Natural Gas
- Electric Water Heater
- Septic Tank
- Phone Available
- Cable TV Available
Listing and Financial Details
- Legal Lot and Block 20 / A
Community Details
Overview
- Association fees include swimming
- Maple Creek Subdivision
Recreation
- Community Playground
- Community Pool
Map
Home Values in the Area
Average Home Value in this Area
Tax History
| Year | Tax Paid | Tax Assessment Tax Assessment Total Assessment is a certain percentage of the fair market value that is determined by local assessors to be the total taxable value of land and additions on the property. | Land | Improvement |
|---|---|---|---|---|
| 2024 | $3,288 | $141,680 | $22,400 | $119,280 |
| 2023 | $3,352 | $137,520 | $22,400 | $115,120 |
| 2022 | $3,269 | $122,800 | $22,400 | $100,400 |
| 2021 | $2,976 | $103,160 | $16,000 | $87,160 |
| 2020 | $2,934 | $97,680 | $16,000 | $81,680 |
| 2019 | $2,767 | $86,520 | $16,000 | $70,520 |
| 2018 | $2,685 | $86,520 | $16,000 | $70,520 |
| 2017 | $2,981 | $86,520 | $16,000 | $70,520 |
| 2016 | $2,523 | $76,920 | $16,000 | $60,920 |
| 2015 | $2,441 | $72,440 | $16,000 | $56,440 |
| 2014 | $2,218 | $61,280 | $16,000 | $45,280 |
Property History
| Date | Event | Price | List to Sale | Price per Sq Ft | Prior Sale |
|---|---|---|---|---|---|
| 11/02/2025 11/02/25 | Price Changed | $395,000 | -1.2% | $187 / Sq Ft | |
| 10/19/2025 10/19/25 | Price Changed | $399,900 | -2.5% | $189 / Sq Ft | |
| 10/09/2025 10/09/25 | For Sale | $410,000 | +95.2% | $194 / Sq Ft | |
| 11/19/2015 11/19/15 | Sold | $210,000 | -3.2% | $99 / Sq Ft | View Prior Sale |
| 10/08/2015 10/08/15 | Pending | -- | -- | -- | |
| 09/16/2015 09/16/15 | For Sale | $216,900 | -- | $103 / Sq Ft |
Purchase History
| Date | Type | Sale Price | Title Company |
|---|---|---|---|
| Warranty Deed | $210,000 | -- | |
| Warranty Deed | $182,500 | -- | |
| Warranty Deed | -- | -- | |
| Warranty Deed | $10,500 | -- |
Mortgage History
| Date | Status | Loan Amount | Loan Type |
|---|---|---|---|
| Previous Owner | $179,193 | FHA | |
| Previous Owner | $130,000 | New Conventional |
Source: Georgia MLS
MLS Number: 10621826
APN: N060F00000020000
- 1213 Maple Creek Ln
- 4085 Fawn Valley Dr
- 2015 Wood Valley Dr Unit 1
- 5040 Fawn Valley Dr
- 1005 Windridge Dr
- 3040 Wood Valley Ct
- 2235 Azalea Dr
- 3045 Wood Valley Ct
- 2070 Wood Valley Dr
- 2314 Robin Dr
- 3480 Etchison Rd
- 2104 Summit Ct
- 3711 Rambling Woods Dr
- (GA)The Carson | Front Entry Plan at Red Oak Ridge
- (GA)The Grant | Front Entry Plan at Red Oak Ridge
- 3209 Highway 78 Unit Myrtle
- 3209 Highway 78 Unit Poppy
- 3209 Highway 78 Unit Caraway
- 4374 Kendrick Cir
- 4155 Shiloh Ct
- 4520 Bullock Bridge Rd
- 813 Golden Isles Dr
- 780 Tidal Marsh Walk
- 1417 Greenridge Way
- 333 Tara Commons Cir
- 222 Tara Commons Dr
- 453 Tara Commons Cir
- 245 Lake Vista Dr
- 716 Cyprus Ave
- 250 Point Place Dr
- 741 Point Place Dr
- 741 Pt Pl Dr
- 120 Zion Wood Rd
- 1151 Point Place Dr
- 3141 Oakmont Dr
