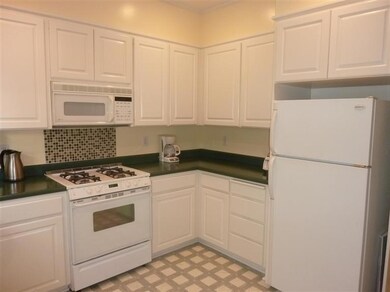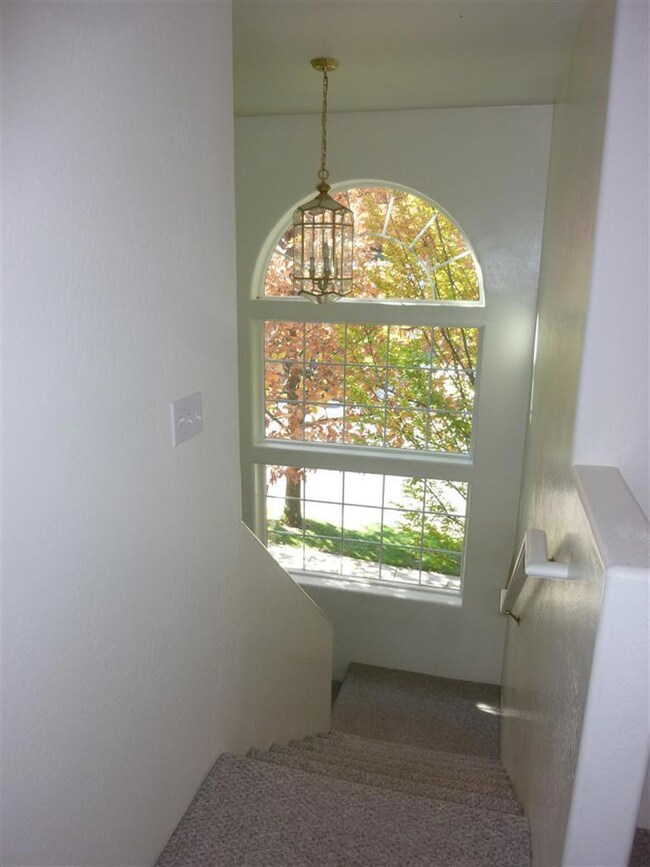
906 Mary Jane Ave Ashland, OR 97520
South Ashland NeighborhoodHighlights
- Contemporary Architecture
- Vaulted Ceiling
- Double Pane Windows
- Ashland Middle School Rated A-
- 1 Car Attached Garage
- Walk-In Closet
About This Home
As of August 2021Above the boulevard town home in the small close knit 10 unit community in the court of Mary Jane. Near public transportation, shopping and hiking trails. Covered front porch. Main level den can be a third bedroom. Master bedroom has a vaulted ceiling and walk in closet. Master bathroom has a walk-in cultured marble shower. Loft can be used as an art room or office. Back patio is great for barbeques. Well maintained home.
Last Agent to Sell the Property
Craig Blazinski
John L. Scott Ashland License #200107199 Listed on: 10/24/2013
Townhouse Details
Home Type
- Townhome
Est. Annual Taxes
- $2,871
Year Built
- Built in 1996
HOA Fees
- $143 Monthly HOA Fees
Parking
- 1 Car Attached Garage
- Driveway
Home Design
- Contemporary Architecture
- Frame Construction
- Composition Roof
- Concrete Perimeter Foundation
Interior Spaces
- 1,632 Sq Ft Home
- 2-Story Property
- Vaulted Ceiling
- Ceiling Fan
- Double Pane Windows
- Oven
Bedrooms and Bathrooms
- 3 Bedrooms
- Walk-In Closet
Laundry
- Dryer
- Washer
Home Security
Schools
- Bellview Elementary School
- Ashland Middle School
- Ashland High School
Utilities
- Forced Air Heating and Cooling System
- Heating System Uses Natural Gas
- Water Heater
Additional Features
- Patio
- 1,307 Sq Ft Lot
Community Details
- Fire and Smoke Detector
Listing and Financial Details
- Assessor Parcel Number 10892979
Ownership History
Purchase Details
Home Financials for this Owner
Home Financials are based on the most recent Mortgage that was taken out on this home.Purchase Details
Home Financials for this Owner
Home Financials are based on the most recent Mortgage that was taken out on this home.Purchase Details
Home Financials for this Owner
Home Financials are based on the most recent Mortgage that was taken out on this home.Purchase Details
Home Financials for this Owner
Home Financials are based on the most recent Mortgage that was taken out on this home.Similar Homes in Ashland, OR
Home Values in the Area
Average Home Value in this Area
Purchase History
| Date | Type | Sale Price | Title Company |
|---|---|---|---|
| Warranty Deed | $355,000 | First American Title | |
| Interfamily Deed Transfer | -- | Accommodation | |
| Warranty Deed | $242,500 | First American | |
| Warranty Deed | $139,900 | Jackson County Title |
Mortgage History
| Date | Status | Loan Amount | Loan Type |
|---|---|---|---|
| Open | $13,122 | FHA | |
| Open | $348,570 | FHA | |
| Previous Owner | $155,000 | New Conventional | |
| Previous Owner | $100,000 | Credit Line Revolving | |
| Previous Owner | $111,900 | No Value Available |
Property History
| Date | Event | Price | Change | Sq Ft Price |
|---|---|---|---|---|
| 07/18/2025 07/18/25 | Price Changed | $415,000 | -5.0% | $254 / Sq Ft |
| 06/06/2025 06/06/25 | Price Changed | $437,000 | +2.1% | $268 / Sq Ft |
| 06/05/2025 06/05/25 | For Sale | $428,000 | +20.6% | $262 / Sq Ft |
| 08/13/2021 08/13/21 | Sold | $355,000 | 0.0% | $218 / Sq Ft |
| 06/17/2021 06/17/21 | Pending | -- | -- | -- |
| 06/08/2021 06/08/21 | For Sale | $355,000 | +46.4% | $218 / Sq Ft |
| 01/09/2014 01/09/14 | Sold | $242,500 | -3.0% | $149 / Sq Ft |
| 11/30/2013 11/30/13 | Pending | -- | -- | -- |
| 10/24/2013 10/24/13 | For Sale | $249,900 | -- | $153 / Sq Ft |
Tax History Compared to Growth
Tax History
| Year | Tax Paid | Tax Assessment Tax Assessment Total Assessment is a certain percentage of the fair market value that is determined by local assessors to be the total taxable value of land and additions on the property. | Land | Improvement |
|---|---|---|---|---|
| 2025 | $4,464 | $287,900 | $101,960 | $185,940 |
| 2024 | $4,464 | $279,520 | $98,990 | $180,530 |
| 2023 | $4,318 | $271,380 | $96,100 | $175,280 |
| 2022 | $4,180 | $271,380 | $96,100 | $175,280 |
| 2021 | $4,037 | $263,480 | $93,300 | $170,180 |
| 2020 | $3,924 | $255,810 | $90,590 | $165,220 |
| 2019 | $3,862 | $241,130 | $85,390 | $155,740 |
| 2018 | $3,648 | $234,110 | $82,900 | $151,210 |
| 2017 | $3,622 | $234,110 | $82,900 | $151,210 |
| 2016 | $3,528 | $220,680 | $78,150 | $142,530 |
| 2015 | $3,355 | $220,680 | $78,150 | $142,530 |
| 2014 | $3,245 | $208,020 | $73,660 | $134,360 |
Agents Affiliated with this Home
-
Patie Millen

Seller's Agent in 2025
Patie Millen
Millen Property Group
(541) 301-3435
17 in this area
225 Total Sales
-
Lisa Norvell
L
Seller's Agent in 2021
Lisa Norvell
Ashland Homes Real Estate Inc.
(541) 840-6397
6 in this area
36 Total Sales
-
Helen Whitcomb
H
Seller Co-Listing Agent in 2021
Helen Whitcomb
Ashland Homes Real Estate Inc.
(541) 301-7483
5 in this area
66 Total Sales
-
S
Buyer's Agent in 2021
Scott Gephart
-
Joe Yates
J
Buyer Co-Listing Agent in 2021
Joe Yates
eXp Realty, LLC
(888) 814-9613
1 in this area
174 Total Sales
-
C
Seller's Agent in 2014
Craig Blazinski
John L. Scott Ashland
Map
Source: Oregon Datashare
MLS Number: 102942488
APN: 10892979
- 944 Mary Jane Ave
- 835 Blackberry Ln
- 2249 Siskiyou Blvd
- 866 Blackberry Ln
- 2023 Siskiyou Blvd
- 1059 Terra Ave
- 2287 Siskiyou Blvd Unit 7
- 2299 Siskiyou Blvd Unit 13
- 810 Glendale Ave
- 1108 Park St
- 913 Bellview Ave
- 1011 Canyon Park Dr
- 1924 Mohawk St
- 2969 Barbara St
- 933 Bellview Ave Unit 2
- 933 Bellview Ave Unit 1
- 1049 Tolman Creek Rd
- 1120 Beswick Way
- 700 Clay St
- 750 Park St






