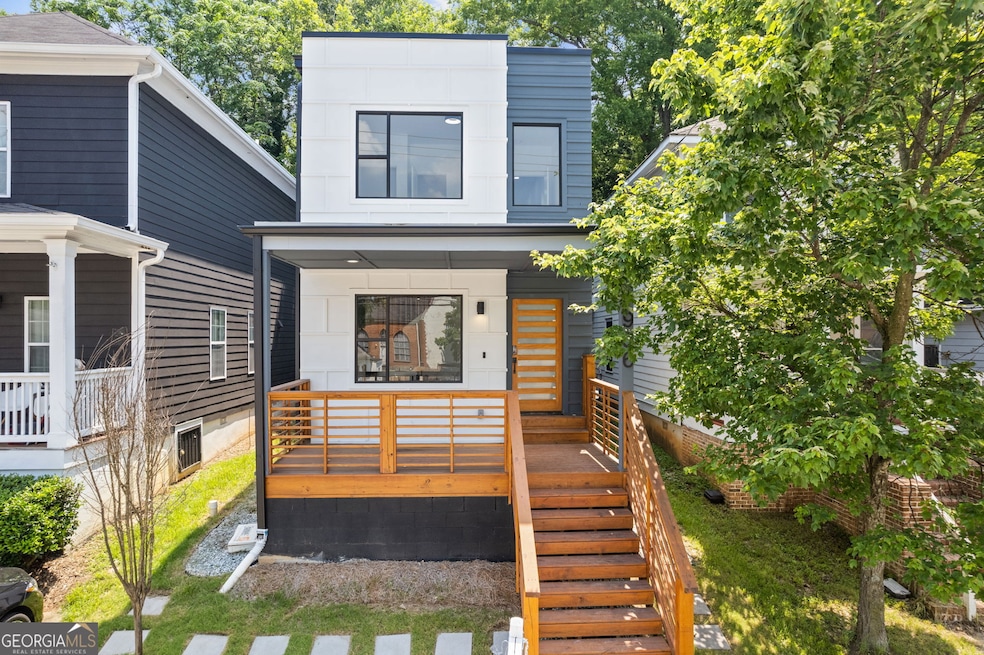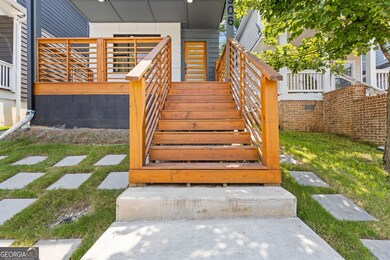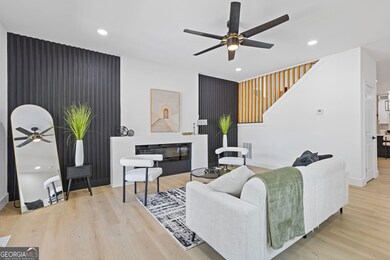** Seller is willing to offer a buy-down with rates as low as 3.75% to qualified buyers with our preferred lender. Walk in Your New Modern Dream Home with almost $100K of instant equity in the Heart of Atlanta! Step into a vibrant blend of luxury, comfort, and style in this stunning brand-new construction that was made to impress. With 4 spacious bedrooms, 3 beautifully designed bathrooms, and thoughtful touches throughout, this home is more than just a place to live, itCOs a lifestyle upgrade. From the moment you walk through the door, youCOll feel the effortless flow of modern design that welcomes you home. The sun-soaked open floor plan is perfect for both everyday living and entertaining, with sleek finishes, soaring ceilings, and gorgeous natural light in every room. Need options? YouCOve got them. Enjoy the ease of a main-level master suite or retreat to a private upstairs oasis, both complete with spa-inspired bathrooms and generous closet space. Double French doors on both levels open up to your own private outdoor escapes. Whether it's sipping coffee on the deck or hosting a cozy patio dinner with friends, these serene spaces invite you to unwind and stay a while. The chefCOs kitchen is a showstopper complete with modern cabinetry, premium appliances, and plenty of room to gather around the island. Located just moments from the Atlanta Beltline, Downtown, major highways, and Hartsfield-Jackson Airport, this home offers the perfect mix of urban access and peaceful retreat.







