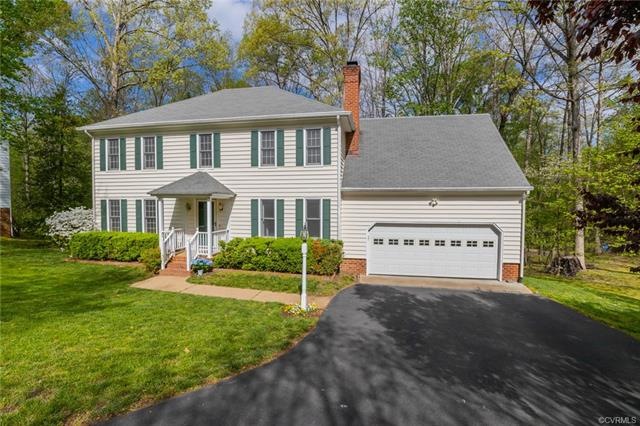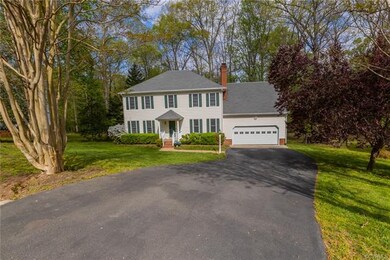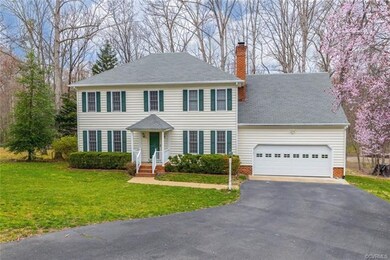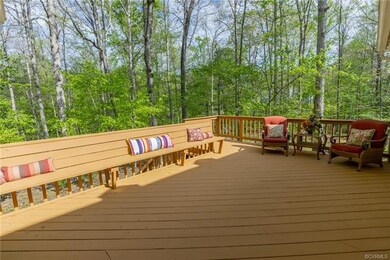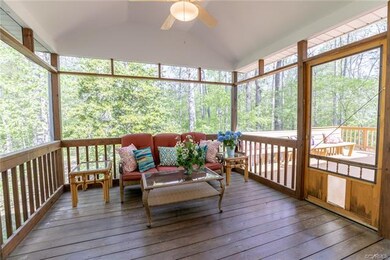
906 Meadowcreek Dr North Chesterfield, VA 23236
Estimated Value: $447,862 - $494,000
Highlights
- Outdoor Pool
- Deck
- Wood Flooring
- Colonial Architecture
- Wooded Lot
- Separate Formal Living Room
About This Home
As of May 2020Low maintenance updated Colonial on Quiet cul-de-sac. Friendly neighbors and great schools (Monacan HS). Super screened porch & deck overlooking large park-like wooded lot make this the perfect home for entertaining family and friends. Interior just painted in fresh soft pallet. Beautiful oak hardwood floors throughout the first level (just refinished). Updated open concept Kitchen flows into FR w/ open bar, SOLID SURFACE counters, eat-in area with bay window and pantry closet. Kitchen offers enough space to add a mobile island. Beautiful views from your kitchen table and screened porch. Family room includes brick hearth, gas logs, & back staircase. New stainless lighting in kitchen, baths & hallways. New faucets in all bathrooms. Large master w/ walk-in closet & luxury bath. 5th BR could be playroom or MEDIA ROOM. WALK-UP attic for additional storage. Back yard offers endless recreational and entertaining options with a BASKET BALL CT., and FIRE PIT with permanent stone grill cook station. Spacious Heated & cooled garage w/workshop bench, tons of storage shelves, and peg boards. Playground, 2 pools and library. This is a GREAT FAMILY HOME.
Last Agent to Sell the Property
Long & Foster REALTORS License #0225148049 Listed on: 03/30/2020

Last Buyer's Agent
Jen Coppock
Redfin Corporation License #0225223122

Home Details
Home Type
- Single Family
Est. Annual Taxes
- $2,605
Year Built
- Built in 1990
Lot Details
- 0.46 Acre Lot
- Cul-De-Sac
- Irregular Lot
- Wooded Lot
- Zoning described as R12
Parking
- 1 Car Direct Access Garage
- Oversized Parking
- Workshop in Garage
- Dry Walled Garage
- Off-Street Parking
Home Design
- Colonial Architecture
- Frame Construction
- Composition Roof
- Vinyl Siding
Interior Spaces
- 2,280 Sq Ft Home
- 2-Story Property
- Fireplace Features Masonry
- Gas Fireplace
- Thermal Windows
- Bay Window
- French Doors
- Separate Formal Living Room
- Screened Porch
- Crawl Space
- Attic Fan
- Fire and Smoke Detector
Kitchen
- Eat-In Kitchen
- Butlers Pantry
- Electric Cooktop
- Dishwasher
- Solid Surface Countertops
- Disposal
Flooring
- Wood
- Partially Carpeted
- Ceramic Tile
Bedrooms and Bathrooms
- 5 Bedrooms
- Double Vanity
- Garden Bath
Laundry
- Dryer
- Washer
Outdoor Features
- Outdoor Pool
- Deck
Schools
- Gordon Elementary School
- Midlothian Middle School
- Monacan High School
Utilities
- Cooling Available
- Heating System Uses Natural Gas
- Heat Pump System
- Gas Water Heater
Listing and Financial Details
- Exclusions: Fridge in garage
- Tax Lot 18
- Assessor Parcel Number 736-69-98-03-100-000
Community Details
Overview
- Smoketree Ridge Subdivision
Recreation
- Community Basketball Court
- Community Pool
Ownership History
Purchase Details
Home Financials for this Owner
Home Financials are based on the most recent Mortgage that was taken out on this home.Similar Homes in the area
Home Values in the Area
Average Home Value in this Area
Purchase History
| Date | Buyer | Sale Price | Title Company |
|---|---|---|---|
| Omelia Charles M | $319,000 | Attorney |
Property History
| Date | Event | Price | Change | Sq Ft Price |
|---|---|---|---|---|
| 05/27/2020 05/27/20 | Sold | $319,000 | -1.8% | $140 / Sq Ft |
| 04/28/2020 04/28/20 | Pending | -- | -- | -- |
| 04/16/2020 04/16/20 | Price Changed | $325,000 | +3.2% | $143 / Sq Ft |
| 03/30/2020 03/30/20 | For Sale | $315,000 | -- | $138 / Sq Ft |
Tax History Compared to Growth
Tax History
| Year | Tax Paid | Tax Assessment Tax Assessment Total Assessment is a certain percentage of the fair market value that is determined by local assessors to be the total taxable value of land and additions on the property. | Land | Improvement |
|---|---|---|---|---|
| 2024 | $3,384 | $346,000 | $68,000 | $278,000 |
| 2023 | $3,019 | $331,800 | $64,000 | $267,800 |
| 2022 | $3,088 | $335,600 | $60,000 | $275,600 |
| 2021 | $2,913 | $304,000 | $58,000 | $246,000 |
| 2020 | $2,759 | $290,400 | $58,000 | $232,400 |
| 2019 | $2,671 | $281,200 | $55,000 | $226,200 |
| 2018 | $2,573 | $274,200 | $52,000 | $222,200 |
| 2017 | $2,516 | $259,500 | $52,000 | $207,500 |
| 2016 | $2,377 | $247,600 | $52,000 | $195,600 |
| 2015 | $2,328 | $239,900 | $52,000 | $187,900 |
| 2014 | $2,184 | $224,900 | $52,000 | $172,900 |
Agents Affiliated with this Home
-
Beverly Figg
B
Seller's Agent in 2020
Beverly Figg
Long & Foster
(804) 349-9999
28 Total Sales
-

Buyer's Agent in 2020
Jen Coppock
Redfin Corporation
(303) 887-0511
Map
Source: Central Virginia Regional MLS
MLS Number: 2010286
APN: 736-69-98-03-100-000
- 301 Smoketree Terrace
- 11809 Pleasanthill Ct
- 418 Pleasanthill Dr
- 619 Spirea Rd
- 121 Avebury Dr
- 11626 Wood Bluff Loop
- 12001 Bondurant Dr
- 907 Glenhaven Rd
- 11970 Lucks Ln
- 11950 Lucks Ln
- 11960 Lucks Ln
- 1305 Lockett Ridge Rd
- 11539 Smoketree Dr
- 1217 Gladstone Glen Place
- 1215 Gladstone Glen Place
- 13102 Walton Bluff Place
- 717 Shadowhill Ct
- 12613 Dawnridge Ct
- 1206 Cedar Crossing Terrace
- 845 Watch Hill Rd
- 906 Meadowcreek Dr
- 912 Meadowcreek Dr
- 900 Meadowcreek Dr
- 901 Meadowcreek Dr
- 918 Meadowcreek Dr
- 907 Meadowcreek Dr
- 913 Meadowcreek Dr
- 806 Ferrylanding Dr
- 900 Yucca Ln
- 807 Ferrylanding Dr
- 902 Yucca Ln
- 804 Ferrylanding Dr
- 924 Meadowcreek Dr
- 901 Yucca Ln
- 12118 Yucca Dr
- 929 Meadowcreek Dr
- 904 Yucca Ln
- 12112 Yucca Dr
- 805 Ferrylanding Dr
- 903 Yucca Ln
