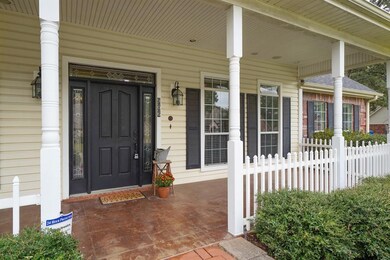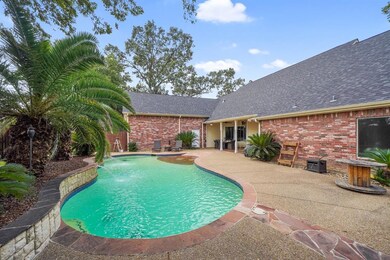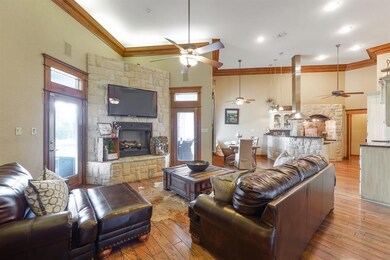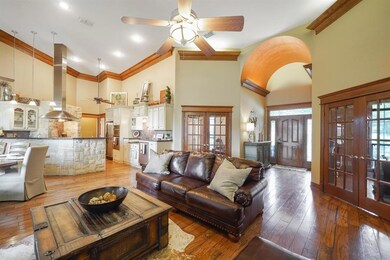
906 Millstone Ln Chandler, TX 75758
Highlights
- In Ground Pool
- Wood Flooring
- Burglar Security System
- Traditional Architecture
- Covered patio or porch
- Sound System
About This Home
As of December 2019The stately appearance and expansive front porch are the first of many things you'll love about this spacious, well-appointed home in Chandler's sought-after Stone Briar Estates! This home was made for entertaining - from the beautiful back yard pool and patio area to the interior spaces made for friends and family to gather. The kitchen is outfitted with equipment that is sure to please any serious cook, and with an office, media room, large covered patio, and a bonus room, you're sure to have plenty of space to enjoy at home! Located near Winchester Park and Chandler schools, this home is sure to appeal to the busy family searching for a convenient, yet quiet, retreat.
Home Details
Home Type
- Single Family
Est. Annual Taxes
- $13,228
Year Built
- Built in 2003
Lot Details
- 0.39 Acre Lot
- Wood Fence
- Sprinkler System
Parking
- 3 Car Garage
- Side Facing Garage
- Garage Door Opener
Home Design
- Traditional Architecture
- Brick Exterior Construction
- Slab Foundation
- Composition Roof
- Siding
Interior Spaces
- 3,571 Sq Ft Home
- 2-Story Property
- Sound System
- Ceiling Fan
- Gas Log Fireplace
- Stone Fireplace
- Burglar Security System
Kitchen
- Electric Oven
- Indoor Grill
- Gas Cooktop
- Microwave
- Dishwasher
Flooring
- Wood
- Carpet
- Ceramic Tile
Bedrooms and Bathrooms
- 3 Bedrooms
Eco-Friendly Details
- Energy-Efficient Appliances
Pool
- In Ground Pool
- Fence Around Pool
- Gunite Pool
Outdoor Features
- Covered patio or porch
- Rain Gutters
Schools
- Chandler Elementary School
- Brownsboro Middle School
- Brownsboro High School
Utilities
- Central Heating and Cooling System
- Underground Utilities
Community Details
- Stonebriar Add Subdivision
Listing and Financial Details
- Tax Lot 2
- Assessor Parcel Number 42230000002012
- $8,814 per year unexempt tax
Ownership History
Purchase Details
Home Financials for this Owner
Home Financials are based on the most recent Mortgage that was taken out on this home.Purchase Details
Home Financials for this Owner
Home Financials are based on the most recent Mortgage that was taken out on this home.Purchase Details
Home Financials for this Owner
Home Financials are based on the most recent Mortgage that was taken out on this home.Purchase Details
Home Financials for this Owner
Home Financials are based on the most recent Mortgage that was taken out on this home.Purchase Details
Purchase Details
Similar Homes in Chandler, TX
Home Values in the Area
Average Home Value in this Area
Purchase History
| Date | Type | Sale Price | Title Company |
|---|---|---|---|
| Vendors Lien | -- | Landmark Title | |
| Vendors Lien | -- | Homeland Title | |
| Vendors Lien | -- | None Available | |
| Deed | -- | -- | |
| Vendors Lien | -- | None Available | |
| Deed | -- | -- | |
| Deed | -- | -- |
Mortgage History
| Date | Status | Loan Amount | Loan Type |
|---|---|---|---|
| Open | $502,460 | VA | |
| Previous Owner | $309,160 | VA | |
| Previous Owner | $310,500 | VA | |
| Previous Owner | $211,200 | New Conventional | |
| Previous Owner | $274,500 | Seller Take Back |
Property History
| Date | Event | Price | Change | Sq Ft Price |
|---|---|---|---|---|
| 04/17/2025 04/17/25 | Price Changed | $499,000 | 0.0% | $140 / Sq Ft |
| 04/17/2025 04/17/25 | For Sale | $499,000 | +5.1% | $140 / Sq Ft |
| 01/16/2025 01/16/25 | For Sale | $475,000 | +33.1% | $133 / Sq Ft |
| 12/05/2019 12/05/19 | Sold | -- | -- | -- |
| 10/20/2019 10/20/19 | Pending | -- | -- | -- |
| 10/15/2019 10/15/19 | For Sale | $357,000 | -- | $100 / Sq Ft |
Tax History Compared to Growth
Tax History
| Year | Tax Paid | Tax Assessment Tax Assessment Total Assessment is a certain percentage of the fair market value that is determined by local assessors to be the total taxable value of land and additions on the property. | Land | Improvement |
|---|---|---|---|---|
| 2024 | $13,228 | $588,903 | $25,000 | $582,306 |
| 2023 | $11,884 | $535,366 | $25,000 | $546,582 |
| 2022 | $9,563 | $486,700 | $25,000 | $461,700 |
| 2021 | $14,466 | $582,930 | $25,000 | $557,930 |
| 2020 | $10,724 | $410,830 | $25,000 | $385,830 |
| 2019 | $8,814 | $369,850 | $25,000 | $344,850 |
| 2018 | $6,724 | $296,970 | $25,000 | $271,970 |
| 2017 | $6,567 | $291,630 | $25,000 | $266,630 |
| 2016 | $7,848 | $291,630 | $25,000 | $266,630 |
| 2015 | $6,421 | $291,630 | $25,000 | $266,630 |
| 2014 | $6,417 | $291,630 | $25,000 | $266,630 |
Agents Affiliated with this Home
-
Stacey Dickson

Seller's Agent in 2025
Stacey Dickson
Good Realty
(903) 714-0487
100 Total Sales
Map
Source: North Texas Real Estate Information Systems (NTREIS)
MLS Number: 14206645
APN: 4223-0000-0020-12
- 919 Millstone Ln
- 1010 Martin St
- 1024 Pebblebrook Ct
- 1113 Millstone Ln
- 881 Martin St
- TBD County Road 3201
- 622 Martin St
- 409 Harrell Dr
- 619 Winchester Dr
- 549 Pecos Dr
- 21980 Barron Rd
- 109 Nathan Dr
- 401 Deer Point Cove
- 10424 Paradise Cir
- 901 Martin St
- 401 Meadows Ct
- 401 Bluebonnet Cir
- 400 Bluebonnet Cir
- 402 Bluebonnet Cir
- 408 Bluebonnet Cir






