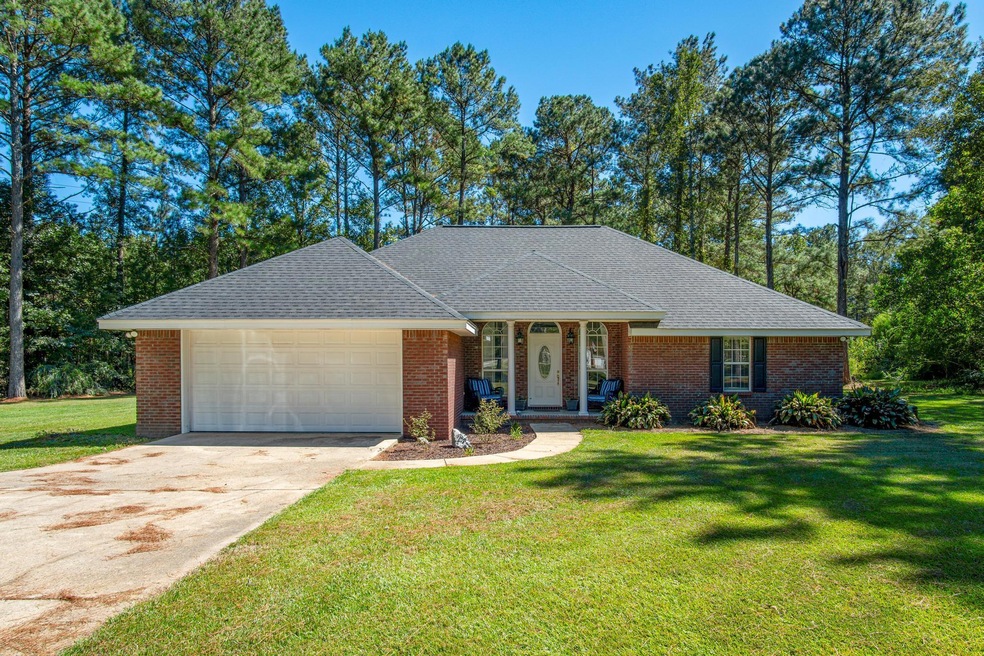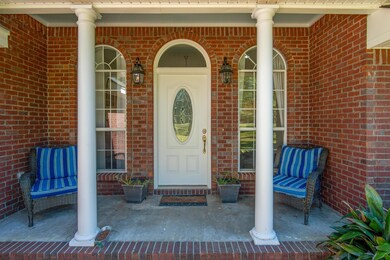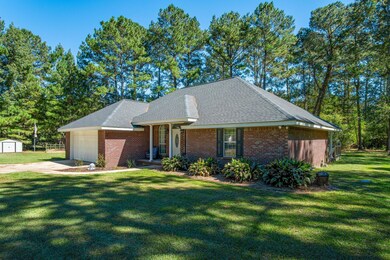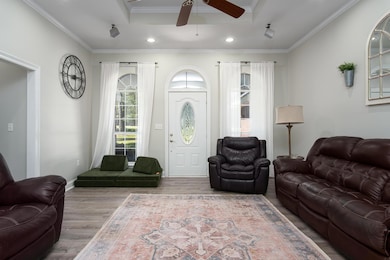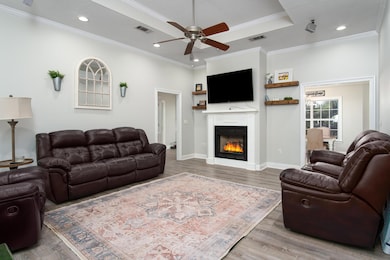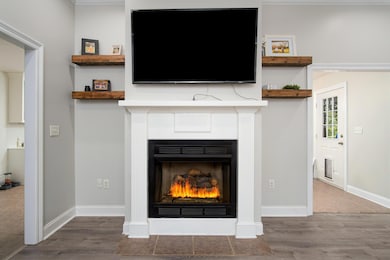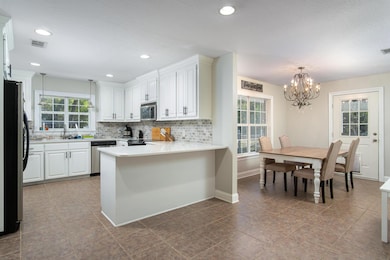
Estimated Value: $245,000 - $351,000
Highlights
- Whirlpool Bathtub
- Granite Countertops
- Brick Veneer
- Petal Primary School Rated A
- Fireplace
- Patio
About This Home
As of November 2022Absolutely beautiful and private Petal Home ! This home is located on the countryside of Petal on a 2 acre lot to itself. It has 3 bedrooms and 2 full bathrooms . It even has a beautiful serene backyard area! This house won't last long!
Last Agent to Sell the Property
Dominique Magee
B & Co Realty License #S-57215 Listed on: 10/01/2022
Home Details
Home Type
- Single Family
Est. Annual Taxes
- $1,568
Year Built
- Built in 2004
Lot Details
- 2
Home Design
- Brick Veneer
- Slab Foundation
Interior Spaces
- 1-Story Property
- Ceiling Fan
- Fireplace
Kitchen
- Range
- Granite Countertops
- Ceramic Countertops
Bedrooms and Bathrooms
- 3 Bedrooms
- 2 Bathrooms
- Whirlpool Bathtub
Home Security
- Security System Leased
- Fire and Smoke Detector
Parking
- Garage
- 2 Attached Carport Spaces
- Garage Door Opener
Additional Features
- Patio
- Central Air
Ownership History
Purchase Details
Home Financials for this Owner
Home Financials are based on the most recent Mortgage that was taken out on this home.Purchase Details
Home Financials for this Owner
Home Financials are based on the most recent Mortgage that was taken out on this home.Similar Homes in Petal, MS
Home Values in the Area
Average Home Value in this Area
Purchase History
| Date | Buyer | Sale Price | Title Company |
|---|---|---|---|
| Doyle Mathew J | -- | Team Title | |
| Mccain Derek Haden | -- | -- |
Mortgage History
| Date | Status | Borrower | Loan Amount |
|---|---|---|---|
| Open | Doyle Mathew J | $294,000 | |
| Previous Owner | Mccain Derek Haden | $6,900 | |
| Previous Owner | Mccain Derek Haden | $6,651 | |
| Previous Owner | Mccain Derek Haden | $181,550 |
Property History
| Date | Event | Price | Change | Sq Ft Price |
|---|---|---|---|---|
| 11/15/2022 11/15/22 | Sold | -- | -- | -- |
| 10/03/2022 10/03/22 | Pending | -- | -- | -- |
| 10/01/2022 10/01/22 | For Sale | $310,000 | +65.6% | $188 / Sq Ft |
| 02/04/2020 02/04/20 | Sold | -- | -- | -- |
| 01/05/2020 01/05/20 | Pending | -- | -- | -- |
| 07/19/2019 07/19/19 | For Sale | $187,250 | -- | $113 / Sq Ft |
Tax History Compared to Growth
Tax History
| Year | Tax Paid | Tax Assessment Tax Assessment Total Assessment is a certain percentage of the fair market value that is determined by local assessors to be the total taxable value of land and additions on the property. | Land | Improvement |
|---|---|---|---|---|
| 2024 | -- | $11,577 | $0 | $0 |
| 2023 | $0 | $115,660 | $0 | $0 |
| 2022 | $1,166 | $11,578 | $0 | $0 |
| 2021 | $1,176 | $11,580 | $0 | $0 |
| 2020 | $1,141 | $11,217 | $0 | $0 |
| 2019 | $1,138 | $11,218 | $0 | $0 |
| 2018 | $1,141 | $11,220 | $0 | $0 |
| 2017 | $1,161 | $11,218 | $0 | $0 |
| 2016 | $1,108 | $10,852 | $0 | $0 |
| 2015 | $1,080 | $108,524 | $0 | $0 |
| 2014 | $1,054 | $10,849 | $0 | $0 |
Agents Affiliated with this Home
-
D
Seller's Agent in 2022
Dominique Magee
B & Co Realty
-
Nathalie Hinkle
N
Buyer's Agent in 2022
Nathalie Hinkle
Crye-Leike Pine Belt
(724) 612-8946
37 Total Sales
-
C
Seller's Agent in 2020
Chandler Farris
Crye-Leike Pine Belt
-
Crystal Green
C
Buyer's Agent in 2020
Crystal Green
Coldwell Banker Don Nace, Inc.
(601) 297-3535
135 Total Sales
-
C
Buyer's Agent in 2020
Christi Green
Realty Executives The Executive Team
Map
Source: Hattiesburg Area Association of REALTORS®
MLS Number: 131163
APN: 1-001 -02-027.01
- 0 Morriston Rd
- 00 Parcel 5 Macedonia Rd
- 718 Macedonia Rd
- 714 Macedonia Rd
- 0 Pumping Station Rd
- 619 Macedonia Rd
- 128 Turner Rd
- 264 Pumping Station Rd
- 000 Old Richton Rd
- 68.3 acres Robertson Rd
- 75 Richardson Rd
- 0 Dwan Rd
- 00 Dwan Rd
- 41 Quail Run
- 01 Eastabuchie Rd
- 00 Eastabuchie Rd
- 300 Eastabuchie Rd
- 120 Herman Phillips Rd
- 11 Firestone
- 16 Creekstone
- 906 Morriston Rd
- 904 Morriston Rd
- 915 Morriston Rd
- 91 Hartfield Rd
- 902 Morriston Rd
- 945 Morriston Rd
- 900 Morriston Rd
- 895 Morriston Rd
- 888 Morriston Rd
- 992 Morriston Rd
- 882 Morriston Rd
- 872 Morriston Rd
- 105 Hartfield Rd
- 979 Morriston Rd
- 868 Morriston Rd
- 886 Morriston Rd
- 875 Morriston Rd
- 989 Morriston Rd
- 1129 Macedonia Rd
- 115 Hartfield Rd
