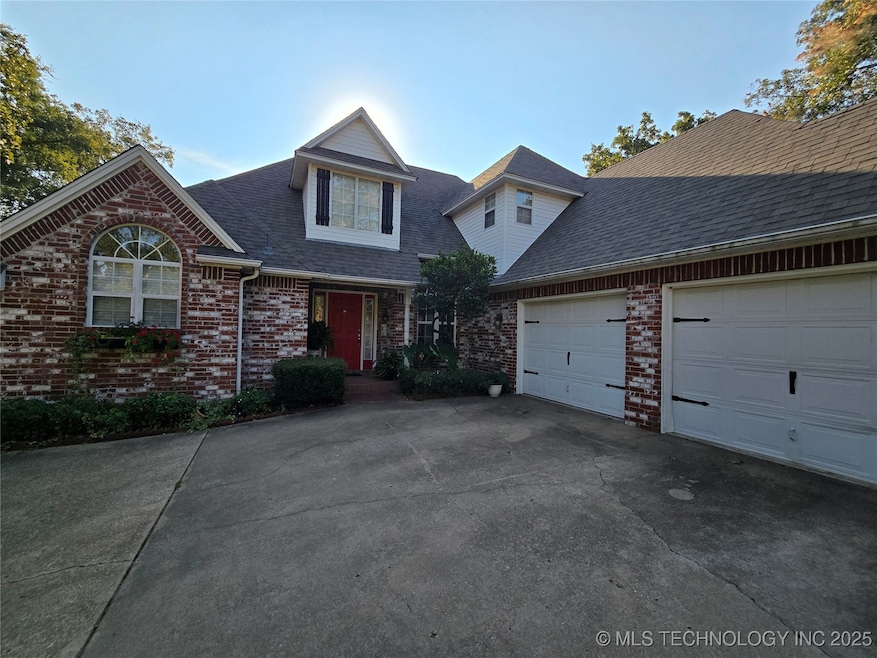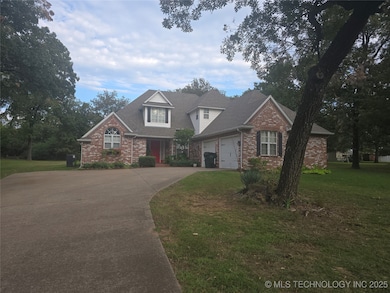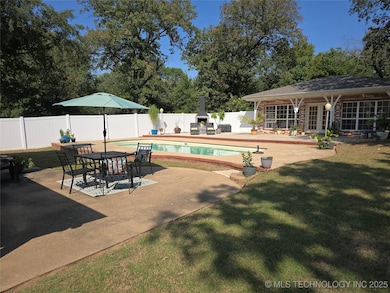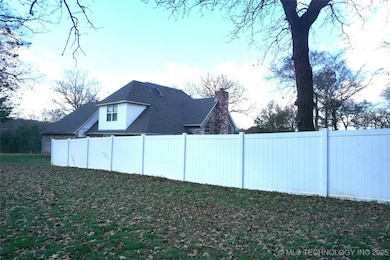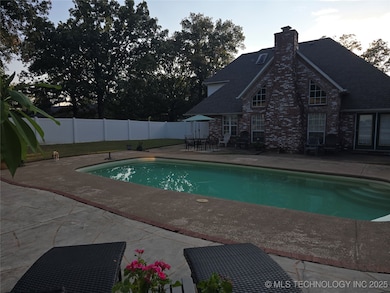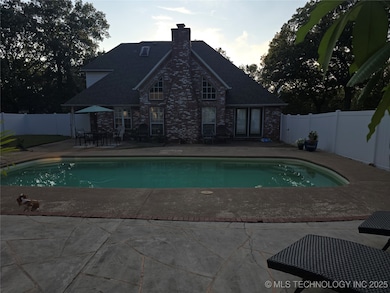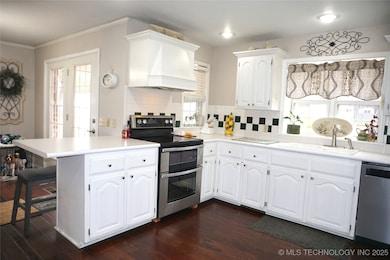906 N 14th St Henryetta, OK 74437
Estimated payment $2,194/month
Highlights
- In Ground Pool
- Mature Trees
- Contemporary Architecture
- 0.79 Acre Lot
- Deck
- Vaulted Ceiling
About This Home
Super nice brick home with beautiful backyard entertaining area including outdoor fireplace, in-ground pool and attractive, spacious brick pool house set up for potential mother-in-law suite or an apartment. The house sits on three (3) picturesque lots totaling 3/4 of an acre, lying between Wade Wells Drive and Warren Road, with mature trees running along the back side of the house and shed. The "athletic style" pool is 14 x 30 and holds approximately 13,000 gallons of water. There are steps on four sides of pool. New pool filter in 2025. Pool cover is included in listing. This 2-story home has three (3) bedrooms and two and a half baths. Primary bedroom suite is on first floor with large attached bath and walk in closet. Wood floors downstairs with carpeted upstairs bedrooms. The pristine white kitchen is flooded with sunlight, with lots of counter space and storage, plus a separate pantry closet. A lovely, spacious primary bedroom and over sized bath has its own pool/patio access. Two bedrooms and full bath are located upstairs. The downstairs living room boasts a tall vaulted ceiling with the wood burning fireplace reaching the highest point. There are two (2) living areas plus dining room area between kitchen and living room. One living area could potentially be used for formal dining or library/sitting area. The two car garage is roomy with additional storage space. The back yard has a tall, white vinyl fence, ensuring complete privacy for the pool area. The pool house exterior matches the home, and has brick tile floors, a full bath, a safe room/storage closet, and space for separate bedroom area and living room area. The kitchen area has a fridge, sink, cabinets and counter space. There are mature trees at the back of the property, and a large outdoor 2019 shed (8 x 16) is included in the listing. Roof is 2 years old. Vinyl windows are the easy to clean style. All wood blinds stay with home.
Home Details
Home Type
- Single Family
Est. Annual Taxes
- $3,190
Year Built
- Built in 1996
Lot Details
- 0.79 Acre Lot
- West Facing Home
- Privacy Fence
- Vinyl Fence
- Mature Trees
Parking
- 2 Car Attached Garage
- Side Facing Garage
- Driveway
Home Design
- Contemporary Architecture
- Brick Exterior Construction
- Slab Foundation
- Wood Frame Construction
- Fiberglass Roof
- Vinyl Siding
- Asphalt
Interior Spaces
- 2,438 Sq Ft Home
- 2-Story Property
- Vaulted Ceiling
- Ceiling Fan
- 2 Fireplaces
- Wood Burning Fireplace
- Vinyl Clad Windows
- Insulated Windows
- Storm Doors
- Washer and Electric Dryer Hookup
Kitchen
- Double Oven
- Built-In Range
- Plumbed For Ice Maker
- Dishwasher
- Laminate Countertops
Flooring
- Wood
- Tile
Bedrooms and Bathrooms
- 3 Bedrooms
Eco-Friendly Details
- Energy-Efficient Windows
Pool
- In Ground Pool
- Gunite Pool
Outdoor Features
- Deck
- Covered Patio or Porch
- Outdoor Fireplace
- Fire Pit
- Shed
Schools
- Henryetta Elementary And Middle School
- Henryetta High School
Utilities
- Zoned Heating and Cooling
- Multiple Heating Units
- Electric Water Heater
- Phone Available
- Cable TV Available
Community Details
- No Home Owners Association
- Crestwood Acres II Subdivision
Listing and Financial Details
- Exclusions: Refrigerator
Map
Home Values in the Area
Average Home Value in this Area
Tax History
| Year | Tax Paid | Tax Assessment Tax Assessment Total Assessment is a certain percentage of the fair market value that is determined by local assessors to be the total taxable value of land and additions on the property. | Land | Improvement |
|---|---|---|---|---|
| 2025 | $3,425 | $31,657 | $2,160 | $29,497 |
| 2024 | $3,038 | $30,149 | $2,160 | $27,989 |
| 2023 | $2,941 | $30,149 | $2,160 | $27,989 |
| 2022 | $2,880 | $29,413 | $2,160 | $27,253 |
| 2021 | $2,859 | $28,800 | $2,160 | $26,640 |
| 2020 | $2,395 | $24,132 | $2,160 | $21,972 |
| 2019 | $2,470 | $25,200 | $2,160 | $23,040 |
| 2018 | $2,187 | $22,200 | $2,160 | $20,040 |
| 2017 | $2,320 | $23,512 | $2,160 | $21,352 |
| 2016 | $2,209 | $22,392 | $2,160 | $20,232 |
| 2015 | $1,771 | $22,392 | $2,160 | $20,232 |
| 2014 | $1,943 | $24,191 | $1,756 | $22,435 |
Property History
| Date | Event | Price | List to Sale | Price per Sq Ft |
|---|---|---|---|---|
| 11/24/2025 11/24/25 | For Sale | $365,000 | -- | $150 / Sq Ft |
Purchase History
| Date | Type | Sale Price | Title Company |
|---|---|---|---|
| Quit Claim Deed | -- | None Listed On Document | |
| Warranty Deed | $240,000 | None Available | |
| Warranty Deed | $210,000 | None Available | |
| Warranty Deed | $197,000 | None Available | |
| Warranty Deed | $10,000 | -- |
Mortgage History
| Date | Status | Loan Amount | Loan Type |
|---|---|---|---|
| Previous Owner | $204,000 | New Conventional | |
| Previous Owner | $194,750 | New Conventional | |
| Previous Owner | $194,382 | FHA |
Source: MLS Technology
MLS Number: 2548186
APN: 2424-00-000-015-0-001-00
- 1403 W Division St
- 810 W Gentry St
- 1205 N 8th St
- 805 W Gentry St
- 911 W Trudgeon St
- 602 W Cummings St
- 611 W Gentry St
- 502 W Merrick St
- 439 Maiden Ln
- 1409 N 5th St
- 512 N 4th St
- 1103 Oakwood Cir
- 1508 Briarwood Ln
- 27197 Maiden Ln
- 1503 Briarwood Ln
- 304 Hickory Dr
- 112 W Merrick St
- 104500 S 4095 Rd
- 601 Elm St
- 1511 Oakwood Dr
