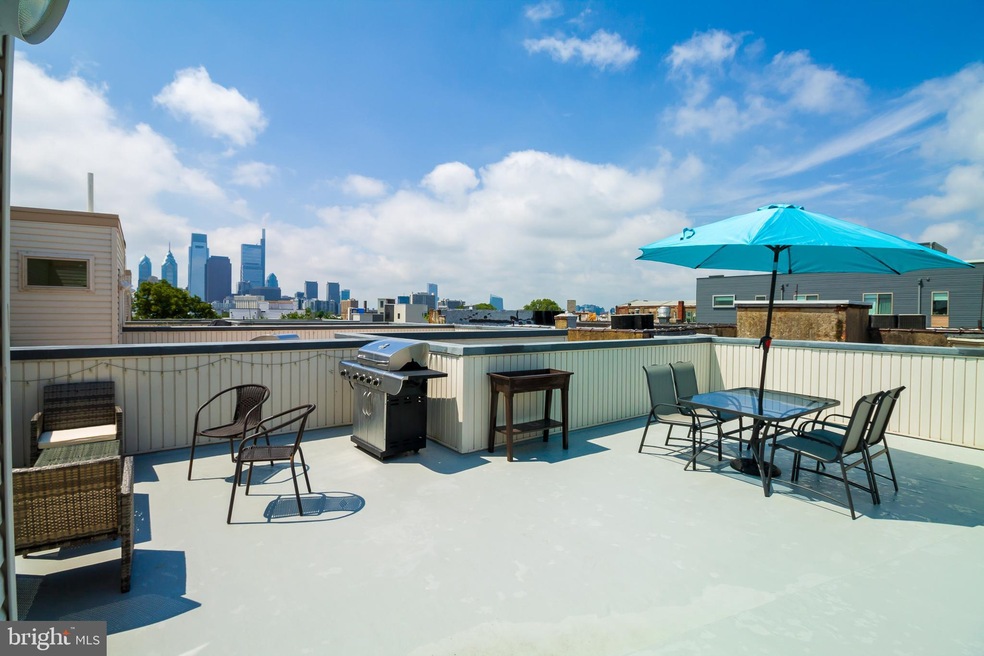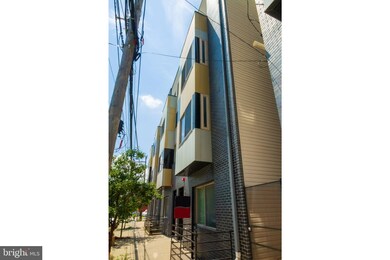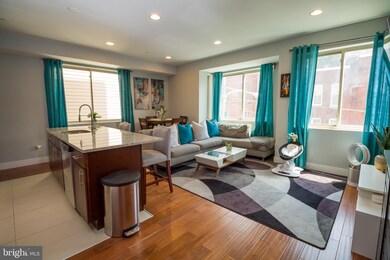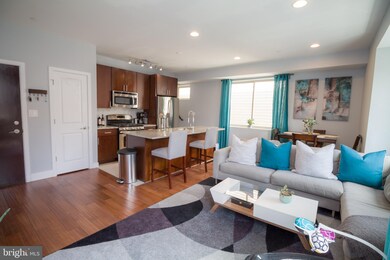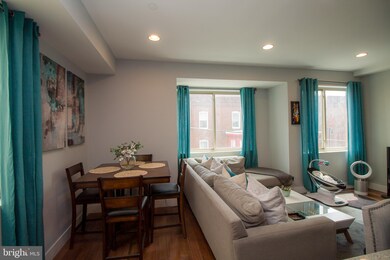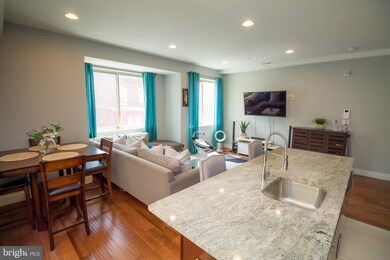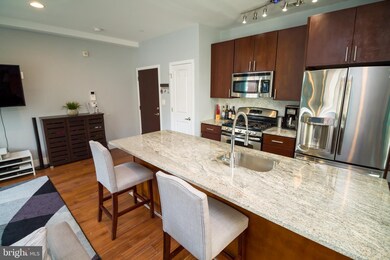
906 N 16th St Unit 3F Philadelphia, PA 19130
Fairmount NeighborhoodHighlights
- Open Floorplan
- 4-minute walk to Girard (Bss)
- Stainless Steel Appliances
- Deck
- Wood Flooring
- Intercom
About This Home
As of November 2020PRICED TO SELL! SELLER IS MOTIVATED! Sleek and Modern portrays this 2 bedroom, 2 full bath bi-level condominium with breathtaking views of the Center City skyline! Enter into the open concept great room that emcompasses the living, dining and kitchen areas. The modern kitchen includes granite countertops and stainless steel appliances and expansive center island with space for four dining stools. There is plenty of living space on this level and an area for dining. You'll find windows on two walls allowing in an array of natural light. The second floor features the main bedroom suite which includes plenty of closet space and a full bath with a tiled stall shower. The second bedroom has a walk-in closet and is serviced by a full hall bath with a tub/shower combo. The laundry area completes this floor. On the top floor you will find the expansive roof deck that will knock your socks off! This is a perfect place for entertaining day or night with unobstructed views of center city. Hardwood floors throughout, tastefully appointed finishes and low condo fees make this a unit that won't want to be missed. Located in thriving Francisville, enjoy a short walk to the celebrated restaurants on Broad Street and noted cafes on Ridge Avenue. Easy access to Fairmount, center city, Temple University and the Broad Street line. Nothing to do but unpack and enjoy all the area has to offer!! Property has 4 years remaining on the tax abatement and low condo fees! Copy and Paste this link for the virtual tour! https://youtu.be/jGnTts6h8Iw
Last Agent to Sell the Property
OCF Realty LLC - Philadelphia License #RS271228 Listed on: 07/23/2020

Property Details
Home Type
- Condominium
Est. Annual Taxes
- $526
Year Built
- Built in 2014
HOA Fees
- $231 Monthly HOA Fees
Home Design
- Brick Exterior Construction
- Fiberglass Roof
- Vinyl Siding
Interior Spaces
- 1,464 Sq Ft Home
- Property has 2 Levels
- Open Floorplan
- Recessed Lighting
- Dining Area
- Wood Flooring
- Intercom
Kitchen
- <<selfCleaningOvenToken>>
- <<microwave>>
- Dishwasher
- Stainless Steel Appliances
- Kitchen Island
Bedrooms and Bathrooms
- 2 Bedrooms
- 2 Full Bathrooms
- <<tubWithShowerToken>>
- Walk-in Shower
Laundry
- Laundry on upper level
- Dryer
- Washer
Utilities
- Forced Air Heating and Cooling System
- Cooling System Utilizes Natural Gas
- 200+ Amp Service
- Natural Gas Water Heater
Additional Features
- Deck
- Property is in very good condition
Community Details
- $462 Capital Contribution Fee
- Association fees include common area maintenance, exterior building maintenance, insurance, water
- Low-Rise Condominium
- Francisville Subdivision
Listing and Financial Details
- Tax Lot 63
- Assessor Parcel Number 888470096
Ownership History
Purchase Details
Home Financials for this Owner
Home Financials are based on the most recent Mortgage that was taken out on this home.Purchase Details
Home Financials for this Owner
Home Financials are based on the most recent Mortgage that was taken out on this home.Purchase Details
Home Financials for this Owner
Home Financials are based on the most recent Mortgage that was taken out on this home.Purchase Details
Home Financials for this Owner
Home Financials are based on the most recent Mortgage that was taken out on this home.Purchase Details
Home Financials for this Owner
Home Financials are based on the most recent Mortgage that was taken out on this home.Similar Homes in Philadelphia, PA
Home Values in the Area
Average Home Value in this Area
Purchase History
| Date | Type | Sale Price | Title Company |
|---|---|---|---|
| Deed | $360,000 | None Listed On Document | |
| Deed | $350,000 | None Available | |
| Deed | $270,000 | None Available | |
| Deed | $267,000 | None Available | |
| Deed | $250,000 | None Available |
Mortgage History
| Date | Status | Loan Amount | Loan Type |
|---|---|---|---|
| Previous Owner | $342,000 | New Conventional | |
| Previous Owner | $262,500 | New Conventional | |
| Previous Owner | $253,650 | New Conventional |
Property History
| Date | Event | Price | Change | Sq Ft Price |
|---|---|---|---|---|
| 11/24/2020 11/24/20 | Sold | $350,000 | -2.8% | $239 / Sq Ft |
| 10/09/2020 10/09/20 | Pending | -- | -- | -- |
| 09/29/2020 09/29/20 | Price Changed | $360,000 | -2.0% | $246 / Sq Ft |
| 08/31/2020 08/31/20 | Price Changed | $367,500 | -2.0% | $251 / Sq Ft |
| 08/07/2020 08/07/20 | Price Changed | $375,000 | -3.1% | $256 / Sq Ft |
| 07/23/2020 07/23/20 | For Sale | $387,000 | +43.3% | $264 / Sq Ft |
| 03/25/2014 03/25/14 | Sold | $270,000 | -1.8% | $208 / Sq Ft |
| 02/04/2014 02/04/14 | Pending | -- | -- | -- |
| 01/31/2014 01/31/14 | For Sale | $274,900 | -- | $211 / Sq Ft |
Tax History Compared to Growth
Tax History
| Year | Tax Paid | Tax Assessment Tax Assessment Total Assessment is a certain percentage of the fair market value that is determined by local assessors to be the total taxable value of land and additions on the property. | Land | Improvement |
|---|---|---|---|---|
| 2025 | $3,858 | $330,700 | $49,500 | $281,200 |
| 2024 | $3,858 | $330,700 | $49,500 | $281,200 |
| 2023 | $578 | $275,600 | $41,300 | $234,300 |
| 2022 | $526 | $41,300 | $41,300 | $0 |
| 2021 | $526 | $0 | $0 | $0 |
| 2020 | $526 | $0 | $0 | $0 |
| 2019 | $526 | $0 | $0 | $0 |
| 2018 | $526 | $0 | $0 | $0 |
| 2017 | $526 | $0 | $0 | $0 |
| 2016 | -- | $0 | $0 | $0 |
| 2015 | -- | $0 | $0 | $0 |
Agents Affiliated with this Home
-
Jeff Silva

Seller's Agent in 2020
Jeff Silva
OFC Realty
(844) 765-3297
14 in this area
644 Total Sales
-
Jacki Silva
J
Seller Co-Listing Agent in 2020
Jacki Silva
OFC Realty
(215) 694-3003
3 in this area
114 Total Sales
-
Tom Dilsheimer

Buyer's Agent in 2020
Tom Dilsheimer
Compass RE
(610) 389-1482
24 in this area
146 Total Sales
-
G
Seller's Agent in 2014
Gene Zilberman
Compass North Realty
Map
Source: Bright MLS
MLS Number: PAPH908740
APN: 888470096
- 906 N 16th St Unit 3R
- 912 N 16th St Unit A
- 912 N 16th St Unit C
- 902 N 16th St Unit 1
- 900 N 16th St Unit 2
- 1516 Cambridge St Unit B
- 1638 Cambridge St
- 1640 Cambridge St
- 1517 Cambridge St Unit 2
- 1527 Ogden St Unit 2
- 1601 7 W Girard Ave
- 1533 W Girard Ave
- 1631 W Girard Ave
- 824 N 16th St Unit 1
- 1605 Ridge Ave
- 1622 24 Ridge Ave
- 1712 W Girard Ave
- 1715 Ridge Ave
- 1729 Cambridge St
- 1716 Cambridge St Unit 3
