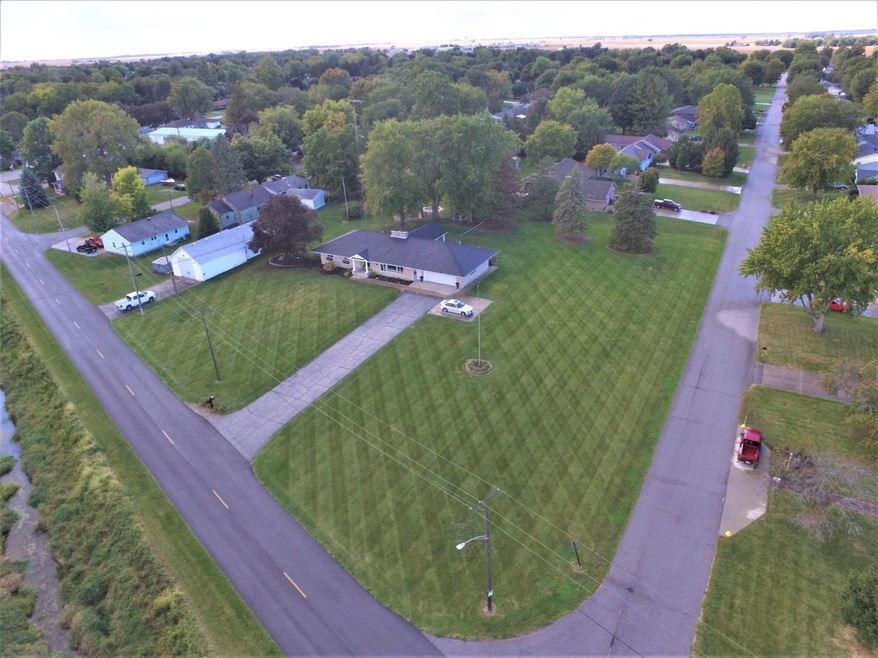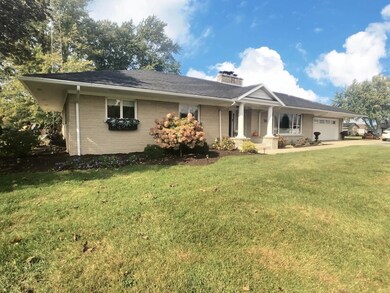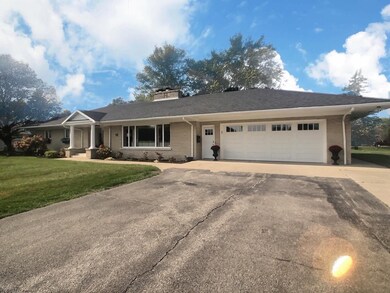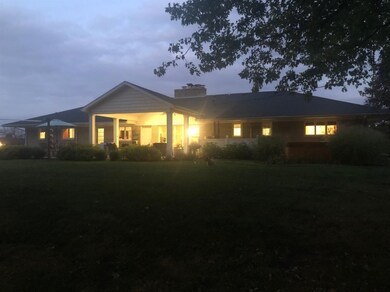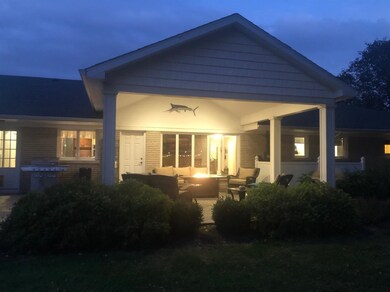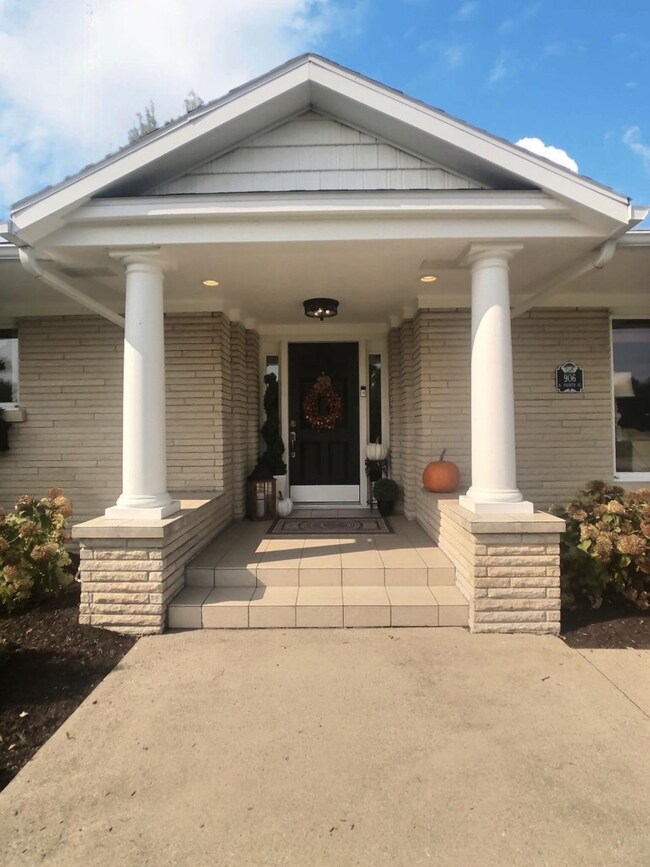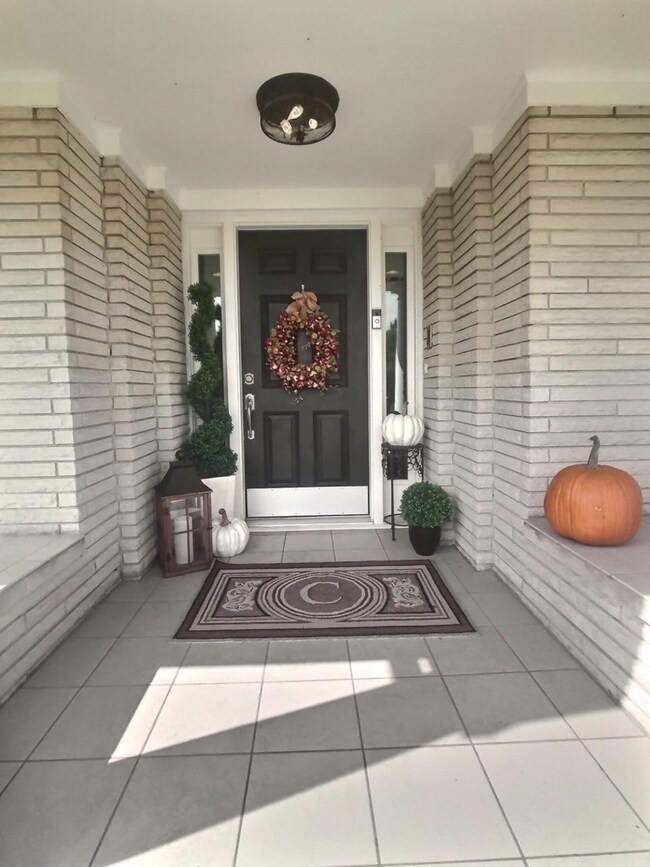
906 N 4th St Kentland, IN 47951
Roselawn NeighborhoodEstimated Value: $333,000 - $383,000
Highlights
- 1.37 Acre Lot
- Wood Flooring
- No HOA
- Great Room with Fireplace
- Whirlpool Bathtub
- Covered patio or porch
About This Home
As of November 2020This is the one you've been waiting for! This now sleek and stylish mid-century ranch has been totally renovated for today's active busy lifestyle. Situated perfectly on 1.37 acres, home features 3 bedrooms, 3 baths and the basement of your dreams. Main level features an inviting foyer, formal living area, 2 fireplaces, a spacious kitchen/dining room combination with premium appliances & gorgeous hardwood flooring. The main level master suite offers his/her closets & a private ensuite. The ultimate recreational space is waiting for you on the lower level. This beautiful space features another living area, custom built-ins, fireplace, built in bar, home gym & a unique play area. Enjoy the fantastic outdoor entertaining area w/oversized yard, covered patio, built-in playground, trampoline and stamped concrete firepit.If you've been waiting for that perfect home, this is it! Call today to schedule your private showing.
Last Agent to Sell the Property
Debby Shufflebarger
The Real Estate Shoppe, LLC License #RB14042214 Listed on: 10/10/2020
Last Buyer's Agent
Non-Member Agent
Non-Member MLS Office
Home Details
Home Type
- Single Family
Est. Annual Taxes
- $2,489
Year Built
- Built in 1959
Lot Details
- 1.37
Parking
- 2 Car Attached Garage
- Garage Door Opener
- Off-Street Parking
Home Design
- Stone
Interior Spaces
- 1-Story Property
- Great Room with Fireplace
- 3 Fireplaces
- Living Room with Fireplace
- Recreation Room with Fireplace
- Basement
- Fireplace in Basement
- Attic Stairs
Kitchen
- Double Oven
- Microwave
- Dishwasher
- Disposal
Flooring
- Wood
- Carpet
Bedrooms and Bathrooms
- 3 Bedrooms
- 3 Full Bathrooms
- Whirlpool Bathtub
Schools
- South Newton Elementary School
- South Newton Senior High School
Utilities
- Forced Air Heating and Cooling System
- Heating System Uses Natural Gas
- Water Softener is Owned
Additional Features
- Covered patio or porch
- 1.37 Acre Lot
Community Details
- No Home Owners Association
- Holleys Add Subdivision
Listing and Financial Details
- Assessor Parcel Number 561621111018000011
Ownership History
Purchase Details
Home Financials for this Owner
Home Financials are based on the most recent Mortgage that was taken out on this home.Similar Home in Kentland, IN
Home Values in the Area
Average Home Value in this Area
Purchase History
| Date | Buyer | Sale Price | Title Company |
|---|---|---|---|
| Whaley James Aaron | $273,900 | -- |
Mortgage History
| Date | Status | Borrower | Loan Amount |
|---|---|---|---|
| Previous Owner | Carroll Brian L | $190,000 |
Property History
| Date | Event | Price | Change | Sq Ft Price |
|---|---|---|---|---|
| 11/16/2020 11/16/20 | Sold | $273,900 | 0.0% | $72 / Sq Ft |
| 11/01/2020 11/01/20 | Pending | -- | -- | -- |
| 10/10/2020 10/10/20 | For Sale | $273,900 | -- | $72 / Sq Ft |
Tax History Compared to Growth
Tax History
| Year | Tax Paid | Tax Assessment Tax Assessment Total Assessment is a certain percentage of the fair market value that is determined by local assessors to be the total taxable value of land and additions on the property. | Land | Improvement |
|---|---|---|---|---|
| 2024 | $3,444 | $334,700 | $37,500 | $297,200 |
| 2023 | $3,224 | $308,000 | $37,500 | $270,500 |
| 2022 | $3,306 | $276,400 | $37,500 | $238,900 |
| 2021 | $2,883 | $264,700 | $45,800 | $218,900 |
| 2020 | $2,606 | $207,400 | $45,800 | $161,600 |
| 2019 | $2,489 | $200,500 | $45,800 | $154,700 |
| 2018 | $2,572 | $208,700 | $45,800 | $162,900 |
| 2017 | $2,259 | $188,800 | $27,500 | $161,300 |
| 2016 | $2,270 | $190,500 | $27,500 | $163,000 |
| 2014 | $1,861 | $175,500 | $31,200 | $144,300 |
| 2013 | $1,861 | $172,500 | $31,200 | $141,300 |
Agents Affiliated with this Home
-

Seller's Agent in 2020
Debby Shufflebarger
The Real Estate Shoppe, LLC
(219) 613-6917
233 in this area
272 Total Sales
-
N
Buyer's Agent in 2020
Non-Member Agent
Non-Member MLS Office
Map
Source: Northwest Indiana Association of REALTORS®
MLS Number: 483236
APN: 56-16-21-111-018.000-011
- 316 E Holley Dr
- 805 N 1st St
- 204 E Lincoln St
- 407 N 3rd St
- 405 N 7th St
- 107 E Lincoln St
- 103 E Dunlap St
- 214 E Allen St
- 3567 W 1508 S
- 315 W Railroad St
- 311 W Allen St
- 8333 N 700 W
- 7104 W 800 N
- 1312 E 1700 S
- 3053 County Road 1900 N
- 1745 N 3000 Rd E
- 285 E Center St
- 535 N 5th St
- 420 N 5th St
- 155 E Concord St
- 906 N 4th St
- 906 N 4th St Unit 1
- 321 E Holley Dr
- 322 E Maple St
- 324 E Maple St
- 320 E Maple St
- 324 E Holley Dr
- 322 E Holley Dr
- 318 E Maple St
- 326 E Holley Dr
- 320 E Holley Dr
- 317 E Holley Dr
- 316 E Maple St
- 318 E Holley Dr
- 505 E Hawkeye Ln
- 505 E Hawkeye Ln
- 501 E Hawkeye Ln Unit 23
- 501 E Hawkeye Ln
- 314 E Maple St
- 307 E Meare St
