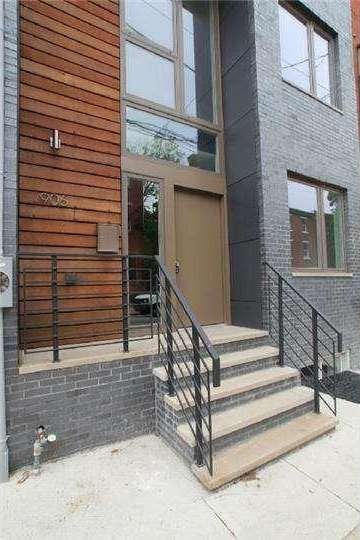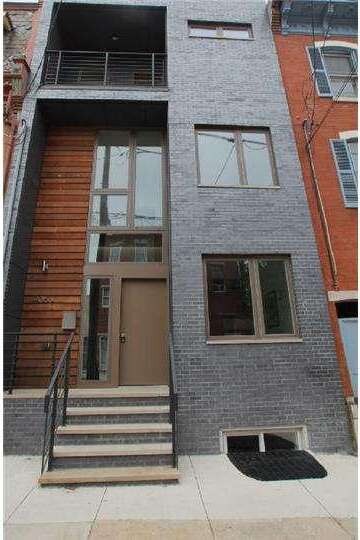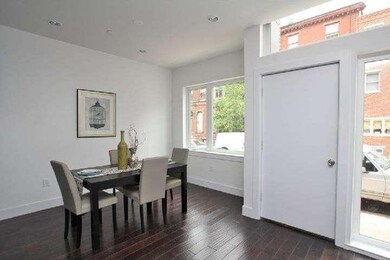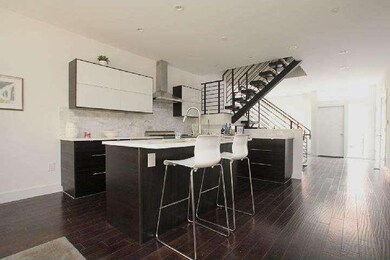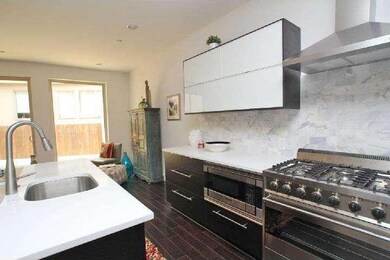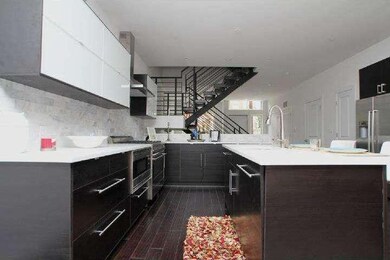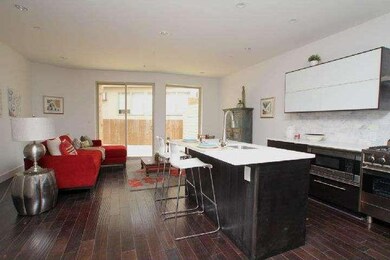
906 N 4th St Philadelphia, PA 19123
Northern Liberties NeighborhoodHighlights
- Newly Remodeled
- Contemporary Architecture
- No HOA
- Deck
- Wood Flooring
- 1-minute walk to Orianna Hill Park
About This Home
As of April 2019Northern Liberties' latest luxury new construction town home makes its debut! Your stylish 3 bedroom, 3 bath home offers ample living space, outdoor space, large windows and contemporary details throughout. Amenities include, hand scraped dark oak hardwood floors, custom central steel staircase, multiple decks and balconies, and dual zone high efficiency HVAC. Your first floor state of the art chefs kitchen boasts a 36" Smeg Gas Range with hood, Viking Microwave and Bosch Refrigerator. The open kitchen flows straight through to living area with powder room and access to expansive rear deck, perfect for entertaining family and friends. 2nd floor offers 2 ample bedrooms with a full hallway bathroom and convenient washer dryer utility area. Continue upstairs to sitting room and decadent master bedroom with balcony, walk in closet and en suite master bathroom featuring imported porcelain tile floors, dual sink vanity, his and hers shower with overhead and wall jets. Continue to full sized roof deck to BBQ, enjoy the outdoors, center city skyline views or to entertain. Full finished over-sized basement makes a perfect media room or bonus room and features a full bath. Convenient to the Piazza, Northern Liberties Nightlife, Restaurants, Shopping and much more. This truly is a must see to believe home!
Last Agent to Sell the Property
Coldwell Banker Realty License #RS292239 Listed on: 05/13/2014

Townhouse Details
Home Type
- Townhome
Est. Annual Taxes
- $344
Year Built
- Built in 2014 | Newly Remodeled
Lot Details
- 1,171 Sq Ft Lot
- Lot Dimensions are 20x59
- Property is in excellent condition
Parking
- On-Street Parking
Home Design
- Contemporary Architecture
- Flat Roof Shape
- Brick Exterior Construction
- Wood Siding
- Stucco
Interior Spaces
- Property has 3 Levels
- Family Room
- Living Room
- Dining Room
- Finished Basement
- Basement Fills Entire Space Under The House
- Eat-In Kitchen
- Laundry on upper level
Flooring
- Wood
- Tile or Brick
Bedrooms and Bathrooms
- 3 Bedrooms
- En-Suite Primary Bedroom
Outdoor Features
- Deck
- Patio
Utilities
- Central Air
- Heating System Uses Gas
- Hot Water Heating System
- Natural Gas Water Heater
Community Details
- No Home Owners Association
- Northern Liberties Subdivision
Listing and Financial Details
- Tax Lot 62
- Assessor Parcel Number 057101200
Ownership History
Purchase Details
Home Financials for this Owner
Home Financials are based on the most recent Mortgage that was taken out on this home.Purchase Details
Home Financials for this Owner
Home Financials are based on the most recent Mortgage that was taken out on this home.Purchase Details
Home Financials for this Owner
Home Financials are based on the most recent Mortgage that was taken out on this home.Purchase Details
Purchase Details
Purchase Details
Similar Homes in Philadelphia, PA
Home Values in the Area
Average Home Value in this Area
Purchase History
| Date | Type | Sale Price | Title Company |
|---|---|---|---|
| Deed | $679,000 | None Available | |
| Deed | $575,000 | Title Services | |
| Interfamily Deed Transfer | $43,267 | None Available | |
| Deed | $85,000 | None Available | |
| Interfamily Deed Transfer | -- | None Available | |
| Deed | $50,000 | -- |
Mortgage History
| Date | Status | Loan Amount | Loan Type |
|---|---|---|---|
| Previous Owner | $10,000 | Credit Line Revolving | |
| Previous Owner | $460,000 | New Conventional | |
| Previous Owner | $250,000 | Credit Line Revolving | |
| Previous Owner | $240,000 | Future Advance Clause Open End Mortgage |
Property History
| Date | Event | Price | Change | Sq Ft Price |
|---|---|---|---|---|
| 04/25/2019 04/25/19 | Sold | $679,000 | -2.9% | $193 / Sq Ft |
| 03/08/2019 03/08/19 | For Sale | $699,000 | +21.6% | $198 / Sq Ft |
| 01/16/2015 01/16/15 | Sold | $575,000 | -2.4% | $163 / Sq Ft |
| 11/20/2014 11/20/14 | Pending | -- | -- | -- |
| 10/20/2014 10/20/14 | Price Changed | $589,000 | -1.8% | $167 / Sq Ft |
| 09/19/2014 09/19/14 | Price Changed | $600,000 | -4.0% | $170 / Sq Ft |
| 08/19/2014 08/19/14 | Price Changed | $625,000 | -3.8% | $177 / Sq Ft |
| 07/14/2014 07/14/14 | Price Changed | $650,000 | -2.8% | $184 / Sq Ft |
| 07/11/2014 07/11/14 | For Sale | $669,000 | 0.0% | $190 / Sq Ft |
| 06/09/2014 06/09/14 | Pending | -- | -- | -- |
| 05/13/2014 05/13/14 | For Sale | $669,000 | -- | $190 / Sq Ft |
Tax History Compared to Growth
Tax History
| Year | Tax Paid | Tax Assessment Tax Assessment Total Assessment is a certain percentage of the fair market value that is determined by local assessors to be the total taxable value of land and additions on the property. | Land | Improvement |
|---|---|---|---|---|
| 2025 | $10,160 | $647,300 | $129,460 | $517,840 |
| 2024 | $10,160 | $647,300 | $129,460 | $517,840 |
| 2023 | $10,160 | $725,800 | $145,100 | $580,700 |
| 2022 | $9,530 | $680,800 | $145,100 | $535,700 |
| 2021 | $9,309 | $0 | $0 | $0 |
| 2020 | $9,309 | $0 | $0 | $0 |
| 2019 | $9,009 | $0 | $0 | $0 |
| 2018 | $9,201 | $0 | $0 | $0 |
| 2017 | $360 | $0 | $0 | $0 |
| 2016 | $360 | $0 | $0 | $0 |
| 2015 | -- | $0 | $0 | $0 |
| 2014 | -- | $25,700 | $25,700 | $0 |
| 2012 | -- | $11,232 | $11,232 | $0 |
Agents Affiliated with this Home
-
Nigel Richards

Seller's Agent in 2019
Nigel Richards
Compass RE
(215) 327-5521
7 in this area
109 Total Sales
-
Michelle Burns-Mchugh

Seller Co-Listing Agent in 2019
Michelle Burns-Mchugh
Compass RE
(215) 906-6608
4 in this area
56 Total Sales
-
Chanel Overton

Buyer's Agent in 2019
Chanel Overton
Keller Williams Main Line
(610) 633-3585
2 in this area
19 Total Sales
-
Jordan Brody
J
Seller's Agent in 2015
Jordan Brody
Coldwell Banker Realty
(267) 515-6029
6 Total Sales
-
Barry Vanek
B
Buyer's Agent in 2015
Barry Vanek
Coldwell Banker Realty
(412) 715-3684
Map
Source: Bright MLS
MLS Number: 1002929338
APN: 057101200
- 850 N 4th St Unit 2
- 941 N 4th St
- 904 N 3rd St Unit A
- 949 N Orianna St
- 316 W Wildey St
- 1003 N Orianna St Unit A
- 824 N Orianna St
- 304 W Wildey St
- 821 N 4th St
- 1014 N 4th St
- 1014 N 4th St Unit 3
- 1014 N 4th St Unit 2
- 825 N Orkney St
- 901 N 5th St
- 1012 N 3rd St
- 832 N 3rd St Unit 7
- 839 N 3rd St
- 813 N Orianna St Unit A
- 1005 N 3rd St Unit C
- 912 N American St
