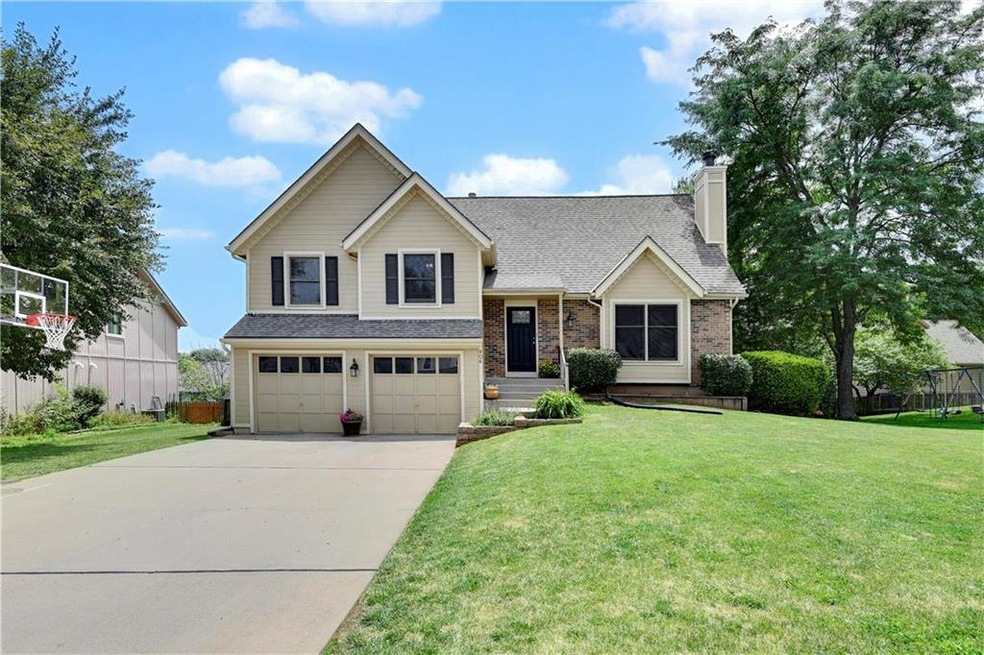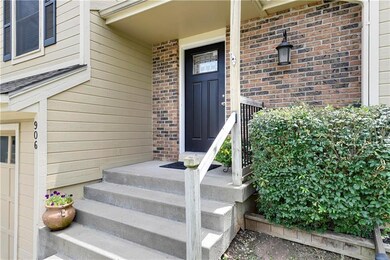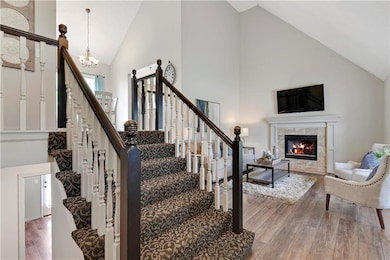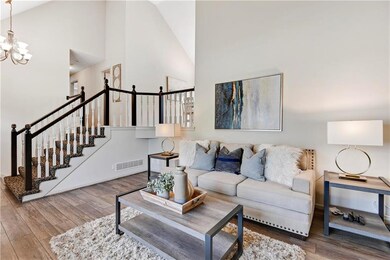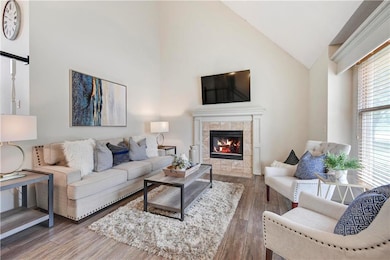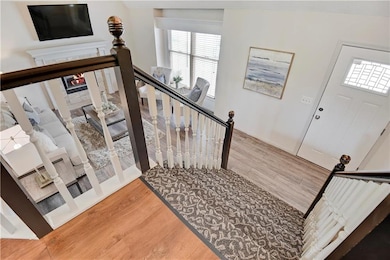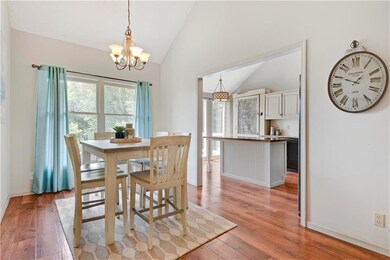
906 N Cedarcrest Dr Olathe, KS 66061
Highlights
- Deck
- Vaulted Ceiling
- Main Floor Primary Bedroom
- Prairie Center Elementary School Rated A-
- Traditional Architecture
- Granite Countertops
About This Home
As of August 2025Adorable, updated split level in Persimmon Hill! Beautiful open floor plan with gorgeous LVT flooring throughout gives the look of scraped hardwoods but more durable. Newer interior & exterior paint. Kitchen boasts white kitchen cabinets, granite & oversized/ stained island. Spacious master suite with vaulted ceiling and walk in closet. Remodeled master bathroom with new tile, vanity and granite counter. Perfect lower level for media/ rec room. Deck overlooking spacious, fenced in backyard with patio area. All taxes and room sizes are estimates.
Last Agent to Sell the Property
ReeceNichols - Leawood License #SP0023498 Listed on: 07/02/2020

Last Buyer's Agent
Dani Beyer
Keller Williams KC North License #SP00222798
Home Details
Home Type
- Single Family
Est. Annual Taxes
- $3,913
Year Built
- Built in 1992
Lot Details
- 9,503 Sq Ft Lot
- Wood Fence
- Paved or Partially Paved Lot
- Level Lot
- Many Trees
HOA Fees
- $21 Monthly HOA Fees
Parking
- 2 Car Attached Garage
- Front Facing Garage
- Garage Door Opener
- Off-Street Parking
Home Design
- Traditional Architecture
- Split Level Home
- Frame Construction
- Composition Roof
Interior Spaces
- Wet Bar: Ceramic Tiles, Granite Counters, Shower Only, Shower Over Tub, Carpet, Shades/Blinds, Cathedral/Vaulted Ceiling, Ceiling Fan(s), Double Vanity, Separate Shower And Tub, Walk-In Closet(s), Kitchen Island, Pantry, Fireplace
- Built-In Features: Ceramic Tiles, Granite Counters, Shower Only, Shower Over Tub, Carpet, Shades/Blinds, Cathedral/Vaulted Ceiling, Ceiling Fan(s), Double Vanity, Separate Shower And Tub, Walk-In Closet(s), Kitchen Island, Pantry, Fireplace
- Vaulted Ceiling
- Ceiling Fan: Ceramic Tiles, Granite Counters, Shower Only, Shower Over Tub, Carpet, Shades/Blinds, Cathedral/Vaulted Ceiling, Ceiling Fan(s), Double Vanity, Separate Shower And Tub, Walk-In Closet(s), Kitchen Island, Pantry, Fireplace
- Skylights
- Fireplace With Gas Starter
- Shades
- Plantation Shutters
- Drapes & Rods
- Family Room Downstairs
- Living Room with Fireplace
- Combination Kitchen and Dining Room
- Attic Fan
- Fire and Smoke Detector
Kitchen
- Electric Oven or Range
- Dishwasher
- Kitchen Island
- Granite Countertops
- Laminate Countertops
- Disposal
Flooring
- Wall to Wall Carpet
- Linoleum
- Laminate
- Stone
- Ceramic Tile
- Luxury Vinyl Plank Tile
- Luxury Vinyl Tile
Bedrooms and Bathrooms
- 4 Bedrooms
- Primary Bedroom on Main
- Cedar Closet: Ceramic Tiles, Granite Counters, Shower Only, Shower Over Tub, Carpet, Shades/Blinds, Cathedral/Vaulted Ceiling, Ceiling Fan(s), Double Vanity, Separate Shower And Tub, Walk-In Closet(s), Kitchen Island, Pantry, Fireplace
- Walk-In Closet: Ceramic Tiles, Granite Counters, Shower Only, Shower Over Tub, Carpet, Shades/Blinds, Cathedral/Vaulted Ceiling, Ceiling Fan(s), Double Vanity, Separate Shower And Tub, Walk-In Closet(s), Kitchen Island, Pantry, Fireplace
- 3 Full Bathrooms
- Double Vanity
- Ceramic Tiles
Finished Basement
- Walk-Out Basement
- Basement Fills Entire Space Under The House
- Bedroom in Basement
- Laundry in Basement
Outdoor Features
- Deck
- Enclosed Patio or Porch
Schools
- Prairie Center Elementary School
- Olathe West High School
Utilities
- Central Heating and Cooling System
Listing and Financial Details
- Exclusions: chimney/fireplace
- Assessor Parcel Number DP57600020-0016
Community Details
Overview
- Association fees include trash pick up
- Persimmon Hill Subdivision
Recreation
- Tennis Courts
- Community Pool
- Trails
Ownership History
Purchase Details
Home Financials for this Owner
Home Financials are based on the most recent Mortgage that was taken out on this home.Purchase Details
Home Financials for this Owner
Home Financials are based on the most recent Mortgage that was taken out on this home.Purchase Details
Home Financials for this Owner
Home Financials are based on the most recent Mortgage that was taken out on this home.Purchase Details
Home Financials for this Owner
Home Financials are based on the most recent Mortgage that was taken out on this home.Similar Homes in Olathe, KS
Home Values in the Area
Average Home Value in this Area
Purchase History
| Date | Type | Sale Price | Title Company |
|---|---|---|---|
| Warranty Deed | -- | Accurate Title | |
| Warranty Deed | -- | Accurate Title | |
| Warranty Deed | -- | Continental Title Company | |
| Warranty Deed | -- | Platinum Title | |
| Deed | -- | Chicago Title |
Mortgage History
| Date | Status | Loan Amount | Loan Type |
|---|---|---|---|
| Open | $280,000 | New Conventional | |
| Previous Owner | $17,805 | FHA | |
| Previous Owner | $279,837 | FHA | |
| Previous Owner | $231,705 | New Conventional | |
| Previous Owner | $147,528 | FHA | |
| Previous Owner | $839 | Unknown | |
| Previous Owner | $90,000 | Unknown |
Property History
| Date | Event | Price | Change | Sq Ft Price |
|---|---|---|---|---|
| 08/06/2025 08/06/25 | Sold | -- | -- | -- |
| 07/06/2025 07/06/25 | Pending | -- | -- | -- |
| 07/03/2025 07/03/25 | For Sale | $350,000 | +22.9% | $172 / Sq Ft |
| 08/14/2020 08/14/20 | Sold | -- | -- | -- |
| 07/05/2020 07/05/20 | Pending | -- | -- | -- |
| 07/02/2020 07/02/20 | For Sale | $284,900 | -- | $140 / Sq Ft |
Tax History Compared to Growth
Tax History
| Year | Tax Paid | Tax Assessment Tax Assessment Total Assessment is a certain percentage of the fair market value that is determined by local assessors to be the total taxable value of land and additions on the property. | Land | Improvement |
|---|---|---|---|---|
| 2024 | $4,736 | $42,148 | $8,707 | $33,441 |
| 2023 | $4,559 | $39,790 | $7,919 | $31,871 |
| 2022 | $4,228 | $35,903 | $7,199 | $28,704 |
| 2021 | $4,034 | $32,637 | $6,547 | $26,090 |
| 2020 | $3,851 | $30,889 | $5,950 | $24,939 |
| 2019 | $3,913 | $31,165 | $5,950 | $25,215 |
| 2018 | $3,543 | $28,048 | $5,408 | $22,640 |
| 2017 | $2,668 | $20,988 | $5,150 | $15,838 |
| 2016 | $2,565 | $20,700 | $5,150 | $15,550 |
| 2015 | $2,432 | $19,654 | $5,150 | $14,504 |
| 2013 | -- | $17,278 | $4,679 | $12,599 |
Agents Affiliated with this Home
-
Dani Beyer Team

Seller's Agent in 2025
Dani Beyer Team
Keller Williams KC North
(816) 321-0120
23 in this area
826 Total Sales
-
Desi Jostmeyer
D
Seller Co-Listing Agent in 2025
Desi Jostmeyer
Keller Williams KC North
(816) 778-5289
2 in this area
54 Total Sales
-
Suzanne Golomski

Seller's Agent in 2020
Suzanne Golomski
ReeceNichols - Leawood
(913) 488-6031
35 in this area
102 Total Sales
-
D
Buyer's Agent in 2020
Dani Beyer
Keller Williams KC North
Map
Source: Heartland MLS
MLS Number: 2227552
APN: DP57600020-0016
- 111 N Singletree St
- 24443 W 126th Terrace
- 24559 W 126th Terrace
- 24363 W 126th Terrace
- 24331 W 126th Terrace
- 24625 W 126th Terrace
- 24605 W 126th Terrace
- 24586 W 126th Terrace
- 12694 S Wrangler St
- 2605 W Whitney St
- 12688 S Kenton Ct
- 24631 W 126th St
- 341 N Arroyo St
- Winfield Plan at Abbey Valley
- Sunflower Plan at Abbey Valley
- Somerset Plan at Abbey Valley
- Sheffield Plan at Abbey Valley
- Riverside Plan at Abbey Valley
- Wildflower Plan at Abbey Valley
- Basswood Plan at Abbey Valley
