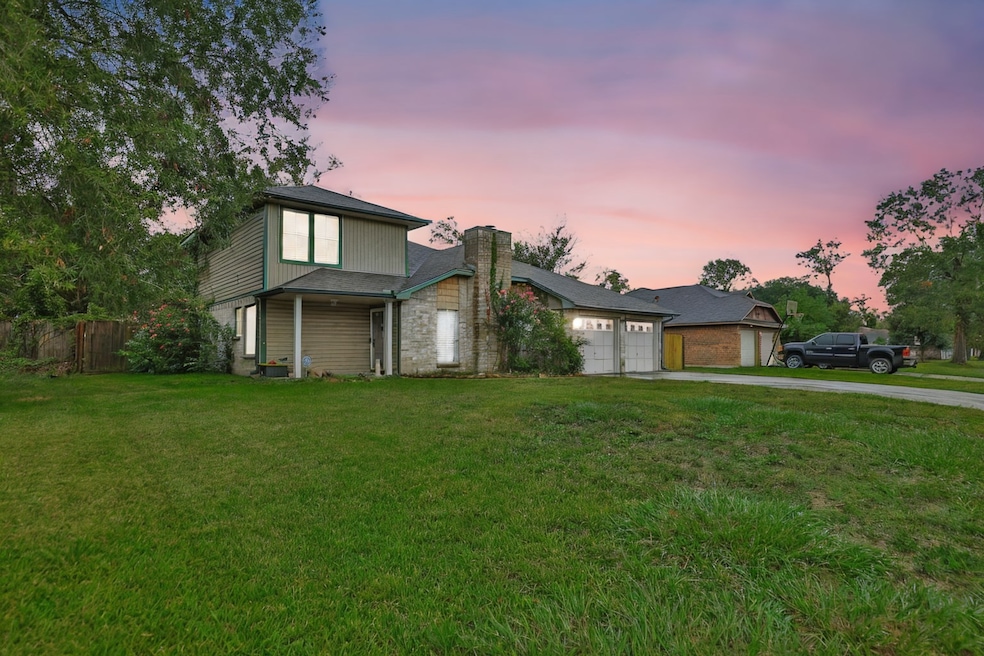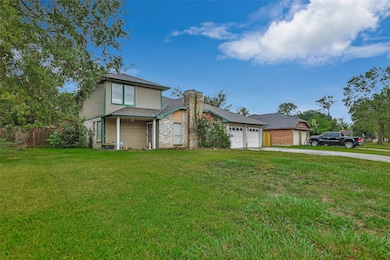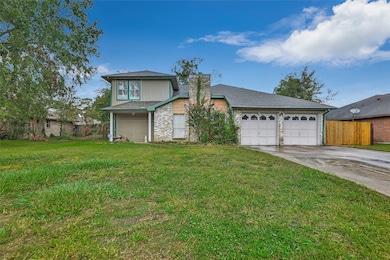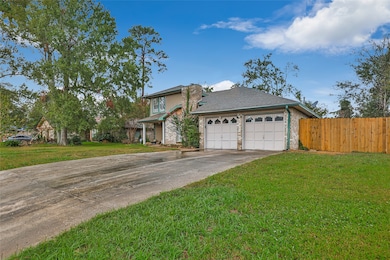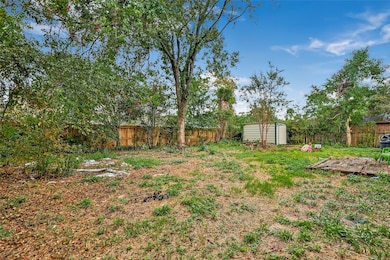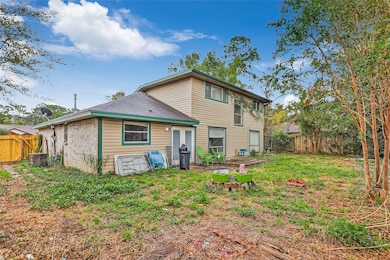
906 N Chamfer Way Crosby, TX 77532
Estimated payment $1,567/month
Highlights
- Community Beach Access
- Golf Course Community
- RV Access or Parking
- Boat Ramp
- Fitness Center
- Clubhouse
About This Home
Welcome to this 4-bedroom, 2-bath home located in the desirable Newport community in Crosby, TX. This spacious home offers a great layout with plenty of potential for personalization. The large backyard is perfect for outdoor activities, entertaining, or just relaxing in your own private space. Inside, the home is in need of updating, making it an ideal project for investors or those looking to customize their dream home. With a bit of TLC, this property could truly shine. Don’t miss out on this great investment opportunity in a growing community!
Home Details
Home Type
- Single Family
Est. Annual Taxes
- $5,473
Year Built
- Built in 1983
HOA Fees
- $65 Monthly HOA Fees
Parking
- 2 Car Attached Garage
- RV Access or Parking
Home Design
- Traditional Architecture
- Brick Exterior Construction
- Slab Foundation
- Composition Roof
- Wood Siding
Interior Spaces
- 1,940 Sq Ft Home
- 2-Story Property
- 1 Fireplace
- Utility Room
Bedrooms and Bathrooms
- 4 Bedrooms
- 2 Full Bathrooms
Schools
- Crosby Elementary School
- Crosby Middle School
- Crosby High School
Additional Features
- Pond
- 9,412 Sq Ft Lot
- Central Heating and Cooling System
Community Details
Overview
- Association fees include ground maintenance, recreation facilities
- Newport Poa, Phone Number (281) 462-4199
- Newport Subdivision
Amenities
- Picnic Area
- Clubhouse
- Meeting Room
- Party Room
Recreation
- Boat Ramp
- RV or Boat Storage in Community
- Community Beach Access
- Golf Course Community
- Tennis Courts
- Pickleball Courts
- Community Playground
- Fitness Center
- Community Pool
- Park
- Horse Trails
- Trails
Security
- Security Guard
Map
Home Values in the Area
Average Home Value in this Area
Tax History
| Year | Tax Paid | Tax Assessment Tax Assessment Total Assessment is a certain percentage of the fair market value that is determined by local assessors to be the total taxable value of land and additions on the property. | Land | Improvement |
|---|---|---|---|---|
| 2023 | $253 | $232,818 | $50,717 | $182,101 |
| 2022 | $5,323 | $217,752 | $50,717 | $167,035 |
| 2021 | $4,994 | $184,258 | $36,885 | $147,373 |
| 2020 | $4,880 | $173,047 | $36,885 | $136,162 |
| 2019 | $4,821 | $168,914 | $27,664 | $141,250 |
| 2018 | $1,632 | $148,892 | $13,832 | $135,060 |
| 2017 | $4,220 | $140,459 | $13,832 | $126,627 |
| 2016 | $4,220 | $140,459 | $13,832 | $126,627 |
| 2015 | $3,468 | $140,459 | $13,832 | $126,627 |
| 2014 | $3,468 | $115,310 | $11,065 | $104,245 |
Property History
| Date | Event | Price | Change | Sq Ft Price |
|---|---|---|---|---|
| 05/23/2025 05/23/25 | For Sale | $187,000 | 0.0% | $96 / Sq Ft |
| 05/14/2025 05/14/25 | Pending | -- | -- | -- |
| 04/22/2025 04/22/25 | For Sale | $187,000 | -- | $96 / Sq Ft |
Purchase History
| Date | Type | Sale Price | Title Company |
|---|---|---|---|
| Warranty Deed | -- | First American Title | |
| Warranty Deed | -- | First American Titel | |
| Interfamily Deed Transfer | -- | None Available |
Mortgage History
| Date | Status | Loan Amount | Loan Type |
|---|---|---|---|
| Open | $12,822 | Construction | |
| Previous Owner | $20,000 | Credit Line Revolving |
Similar Homes in Crosby, TX
Source: Houston Association of REALTORS®
MLS Number: 17593013
APN: 1144150030022
- 914 Companion Dr
- 15727 W Chamfer Way
- 15702 W Astern Dr
- 15703 W Astern Dr
- 15906 Spinnaker Dr
- 926 S Chamfer Way
- 718 S Diamondhead Blvd
- 910 S Chamfer Way
- 16002 Castaway Ct
- 15707 E Chamfer Way
- 15907 Castaway Ct
- 706 S Diamondhead Blvd
- 627 S Hyannis Port St
- 15711 E Galley Dr
- 16010 Spinnaker Dr
- 15627 E Galley Dr
- 1106 S Diamondhead Blvd
- 619 S Hyannis Port St
- 15942 Boom Dr
- 603 Companion Dr
