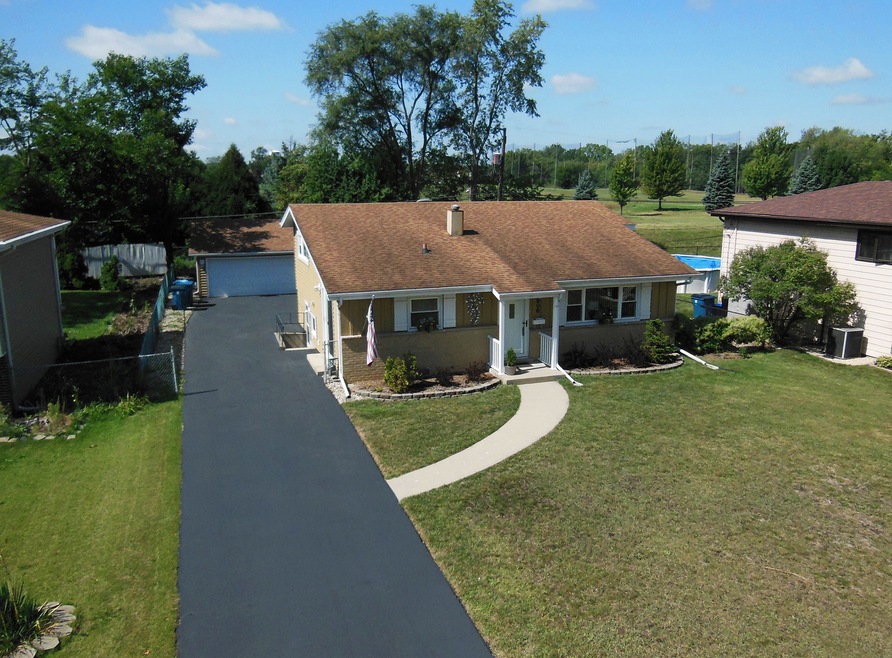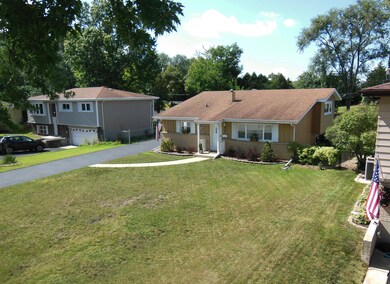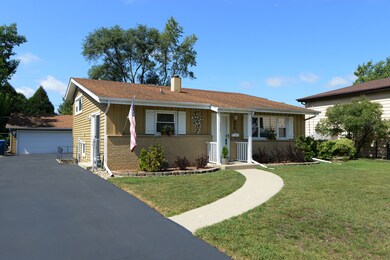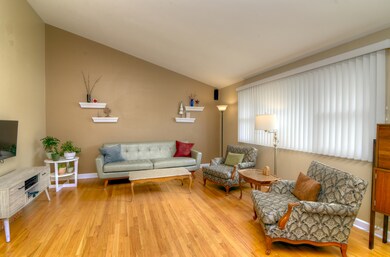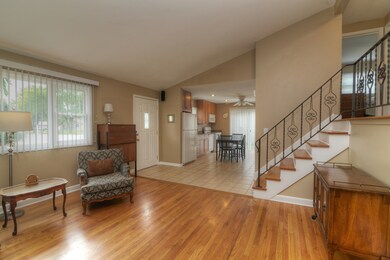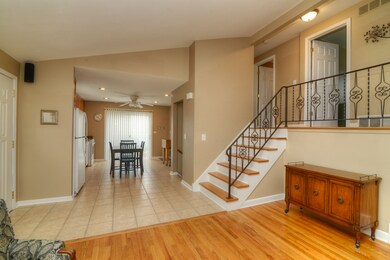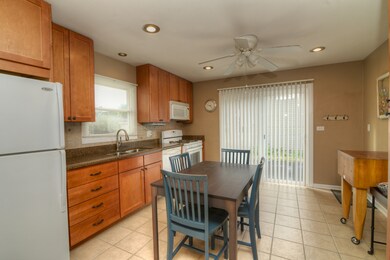
906 N Fischer Dr Addison, IL 60101
Highlights
- Vaulted Ceiling
- 2 Car Detached Garage
- Forced Air Heating and Cooling System
- Wood Flooring
- Patio
- Ceiling Fan
About This Home
As of December 2023Wonderful split level in sought after Lullo's Green Meadows Estates! This spacious home features 3 bedrooms and 2 updated baths. The large large living room boasts hardwood floors and a vaulted ceiling. Newer roof, vinyl siding, furnace and central air. Remodeled kitchen includes maple cabinets, granite countertops, sliding glass door and large eating area. You'll love the patio with its covered canopy all overlooking the Par 3 Golf Course. 7th tee box so no golf balls in your yard. Large 21 X 21 detached garage rounds out the package. Close to expressways and shopping. Come see us today. You won't be disappointed.
Last Agent to Sell the Property
Berkshire Hathaway HomeServices Starck Real Estate License #475130330 Listed on: 09/13/2023

Home Details
Home Type
- Single Family
Est. Annual Taxes
- $6,303
Year Built
- Built in 1967
Parking
- 2 Car Detached Garage
- Garage Transmitter
- Garage Door Opener
- Driveway
- Parking Included in Price
Home Design
- Split Level Home
- Asphalt Roof
Interior Spaces
- 1,664 Sq Ft Home
- Vaulted Ceiling
- Ceiling Fan
- Wood Flooring
Kitchen
- Range
- Microwave
- Dishwasher
Bedrooms and Bathrooms
- 3 Bedrooms
- 3 Potential Bedrooms
- 2 Full Bathrooms
Laundry
- Dryer
- Washer
Finished Basement
- Partial Basement
- Exterior Basement Entry
- Finished Basement Bathroom
Schools
- Wesley Elementary School
- Indian Trail Junior High School
- Addison Trail High School
Utilities
- Forced Air Heating and Cooling System
- Heating System Uses Natural Gas
- Lake Michigan Water
Additional Features
- Patio
- 8,276 Sq Ft Lot
Community Details
- Lullos Green Meadows Subdivision
Listing and Financial Details
- Homeowner Tax Exemptions
Ownership History
Purchase Details
Home Financials for this Owner
Home Financials are based on the most recent Mortgage that was taken out on this home.Purchase Details
Home Financials for this Owner
Home Financials are based on the most recent Mortgage that was taken out on this home.Purchase Details
Home Financials for this Owner
Home Financials are based on the most recent Mortgage that was taken out on this home.Purchase Details
Home Financials for this Owner
Home Financials are based on the most recent Mortgage that was taken out on this home.Purchase Details
Home Financials for this Owner
Home Financials are based on the most recent Mortgage that was taken out on this home.Purchase Details
Home Financials for this Owner
Home Financials are based on the most recent Mortgage that was taken out on this home.Similar Homes in Addison, IL
Home Values in the Area
Average Home Value in this Area
Purchase History
| Date | Type | Sale Price | Title Company |
|---|---|---|---|
| Warranty Deed | $365,000 | Greater Illinois Title | |
| Deed | $268,500 | Fox Title Company | |
| Deed | $273,000 | First American Title | |
| Deed | -- | -- | |
| Deed | -- | Git | |
| Deed | -- | -- |
Mortgage History
| Date | Status | Loan Amount | Loan Type |
|---|---|---|---|
| Open | $346,750 | New Conventional | |
| Previous Owner | $262,500 | Credit Line Revolving | |
| Previous Owner | $210,000 | Credit Line Revolving | |
| Previous Owner | $30,000 | Credit Line Revolving | |
| Previous Owner | $211,000 | Fannie Mae Freddie Mac | |
| Previous Owner | $102,000 | Purchase Money Mortgage | |
| Previous Owner | $80,000 | Unknown |
Property History
| Date | Event | Price | Change | Sq Ft Price |
|---|---|---|---|---|
| 12/01/2023 12/01/23 | Sold | $365,000 | -2.7% | $219 / Sq Ft |
| 10/08/2023 10/08/23 | Pending | -- | -- | -- |
| 09/13/2023 09/13/23 | For Sale | $375,000 | +39.7% | $225 / Sq Ft |
| 10/09/2018 10/09/18 | Sold | $268,500 | -4.1% | $222 / Sq Ft |
| 08/26/2018 08/26/18 | Pending | -- | -- | -- |
| 08/15/2018 08/15/18 | For Sale | $279,900 | -- | $232 / Sq Ft |
Tax History Compared to Growth
Tax History
| Year | Tax Paid | Tax Assessment Tax Assessment Total Assessment is a certain percentage of the fair market value that is determined by local assessors to be the total taxable value of land and additions on the property. | Land | Improvement |
|---|---|---|---|---|
| 2024 | $7,056 | $108,106 | $40,749 | $67,357 |
| 2023 | $6,727 | $99,380 | $37,460 | $61,920 |
| 2022 | $6,303 | $91,580 | $34,520 | $57,060 |
| 2021 | $6,035 | $87,710 | $33,060 | $54,650 |
| 2020 | $5,868 | $84,020 | $31,670 | $52,350 |
| 2019 | $5,824 | $80,790 | $30,450 | $50,340 |
| 2018 | $5,629 | $75,340 | $28,980 | $46,360 |
| 2017 | $5,479 | $72,010 | $27,700 | $44,310 |
| 2016 | $5,323 | $66,480 | $25,570 | $40,910 |
| 2015 | $5,180 | $61,410 | $23,620 | $37,790 |
| 2014 | $4,752 | $56,510 | $21,660 | $34,850 |
| 2013 | $4,659 | $57,660 | $22,100 | $35,560 |
Agents Affiliated with this Home
-
John & Pat LaDeur

Seller's Agent in 2023
John & Pat LaDeur
Berkshire Hathaway HomeServices Starck Real Estate
(630) 669-2011
4 in this area
188 Total Sales
-
Dustin Delaney
D
Buyer's Agent in 2023
Dustin Delaney
The McDonald Group
1 in this area
24 Total Sales
-
Tim Binning

Seller's Agent in 2018
Tim Binning
RE/MAX
(630) 202-5940
465 Total Sales
-
Richard Fisher

Seller Co-Listing Agent in 2018
Richard Fisher
RE/MAX
(630) 339-4058
51 Total Sales
-
Rita Neri

Buyer's Agent in 2018
Rita Neri
RE/MAX
(630) 774-5042
61 in this area
182 Total Sales
Map
Source: Midwest Real Estate Data (MRED)
MLS Number: 11878819
APN: 03-20-204-015
- 4N427 3rd Ave
- 957 N Howard Ave
- 4N327 7th Ave
- 657 W Sable Dr
- 725 N 8th Ave
- 1116 N Old Fence Rd
- 581 N Veterans Pkwy
- 1227 W Surrey Rd
- 551 N 6th Ave
- 820 N Neva Ave Unit 2
- 1130 N Thatcher Ln
- 612 N Craig Place
- 1259 W Lake St Unit 304
- 1219 W Sable Dr
- 465 N Mill Rd
- 1313 W Byron Ave
- 465 W Dominion Dr Unit 508
- 465 W Dominion Dr Unit 1302
- 465 W Dominion Dr Unit 1304
- 465 W Dominion Dr Unit 1003
