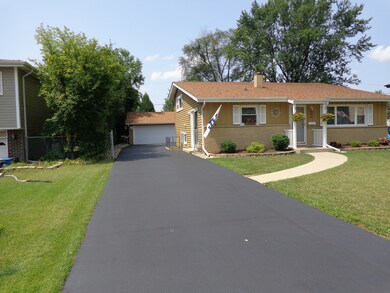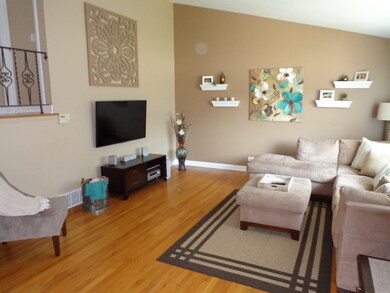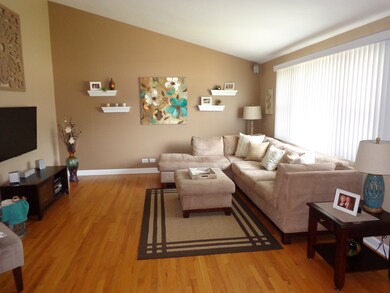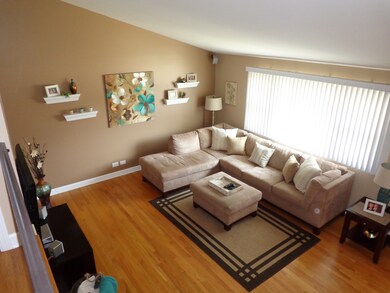
906 N Fischer Dr Addison, IL 60101
Highlights
- Vaulted Ceiling
- Detached Garage
- Patio
- Wood Flooring
- Breakfast Bar
- Entrance Foyer
About This Home
As of December 2023LOCATION, LOCATION, LOCATION. This beautiful home sits in the desired Lullos Green Meadow Estates and Backs to the Golf Course. This spacious split level home features 3 Bedrooms, 2 full UPDATED baths. A large living room with hardwood floors, a eat in kitchen that has been COMPLETELY REMODELED sliding glass door included, lower level REMODELED family room that looks out to your very private back yard. Additional updates include front entry security door, 6 panel doors throughout, New roof & vinyl siding in 2012, New furnace in November 2017, New A/C in June of 2018 and much more. All that's left to do is move in, unpack, and enjoy. Don't miss out.
Home Details
Home Type
- Single Family
Est. Annual Taxes
- $6,727
Year Built
- 1967
Parking
- Detached Garage
- Parking Available
- Garage Transmitter
- Garage Door Opener
- Driveway
- Parking Included in Price
- Garage Is Owned
Home Design
- Asphalt Shingled Roof
- Vinyl Siding
Interior Spaces
- Vaulted Ceiling
- Entrance Foyer
- Wood Flooring
Kitchen
- Breakfast Bar
- Oven or Range
- Microwave
- Dishwasher
Laundry
- Dryer
- Washer
Finished Basement
- Walk-Out Basement
- Finished Basement Bathroom
Utilities
- Forced Air Heating and Cooling System
- Heating System Uses Gas
- Lake Michigan Water
Additional Features
- Patio
- East or West Exposure
Listing and Financial Details
- Homeowner Tax Exemptions
Ownership History
Purchase Details
Home Financials for this Owner
Home Financials are based on the most recent Mortgage that was taken out on this home.Purchase Details
Home Financials for this Owner
Home Financials are based on the most recent Mortgage that was taken out on this home.Purchase Details
Home Financials for this Owner
Home Financials are based on the most recent Mortgage that was taken out on this home.Purchase Details
Home Financials for this Owner
Home Financials are based on the most recent Mortgage that was taken out on this home.Purchase Details
Home Financials for this Owner
Home Financials are based on the most recent Mortgage that was taken out on this home.Purchase Details
Home Financials for this Owner
Home Financials are based on the most recent Mortgage that was taken out on this home.Similar Homes in Addison, IL
Home Values in the Area
Average Home Value in this Area
Purchase History
| Date | Type | Sale Price | Title Company |
|---|---|---|---|
| Warranty Deed | $365,000 | Greater Illinois Title | |
| Deed | $268,500 | Fox Title Company | |
| Deed | $273,000 | First American Title | |
| Deed | -- | -- | |
| Deed | -- | Git | |
| Deed | -- | -- |
Mortgage History
| Date | Status | Loan Amount | Loan Type |
|---|---|---|---|
| Open | $346,750 | New Conventional | |
| Previous Owner | $262,500 | Credit Line Revolving | |
| Previous Owner | $210,000 | Credit Line Revolving | |
| Previous Owner | $30,000 | Credit Line Revolving | |
| Previous Owner | $211,000 | Fannie Mae Freddie Mac | |
| Previous Owner | $102,000 | Purchase Money Mortgage | |
| Previous Owner | $80,000 | Unknown |
Property History
| Date | Event | Price | Change | Sq Ft Price |
|---|---|---|---|---|
| 12/01/2023 12/01/23 | Sold | $365,000 | -2.7% | $219 / Sq Ft |
| 10/08/2023 10/08/23 | Pending | -- | -- | -- |
| 09/13/2023 09/13/23 | For Sale | $375,000 | +39.7% | $225 / Sq Ft |
| 10/09/2018 10/09/18 | Sold | $268,500 | -4.1% | $222 / Sq Ft |
| 08/26/2018 08/26/18 | Pending | -- | -- | -- |
| 08/15/2018 08/15/18 | For Sale | $279,900 | -- | $232 / Sq Ft |
Tax History Compared to Growth
Tax History
| Year | Tax Paid | Tax Assessment Tax Assessment Total Assessment is a certain percentage of the fair market value that is determined by local assessors to be the total taxable value of land and additions on the property. | Land | Improvement |
|---|---|---|---|---|
| 2023 | $6,727 | $99,380 | $37,460 | $61,920 |
| 2022 | $6,303 | $91,580 | $34,520 | $57,060 |
| 2021 | $6,035 | $87,710 | $33,060 | $54,650 |
| 2020 | $5,868 | $84,020 | $31,670 | $52,350 |
| 2019 | $5,824 | $80,790 | $30,450 | $50,340 |
| 2018 | $5,629 | $75,340 | $28,980 | $46,360 |
| 2017 | $5,479 | $72,010 | $27,700 | $44,310 |
| 2016 | $5,323 | $66,480 | $25,570 | $40,910 |
| 2015 | $5,180 | $61,410 | $23,620 | $37,790 |
| 2014 | $4,752 | $56,510 | $21,660 | $34,850 |
| 2013 | $4,659 | $57,660 | $22,100 | $35,560 |
Agents Affiliated with this Home
-

Seller's Agent in 2023
John & Pat LaDeur
Berkshire Hathaway HomeServices Starck Real Estate
(630) 669-2011
4 in this area
196 Total Sales
-
D
Buyer's Agent in 2023
Dustin Delaney
The McDonald Group
1 in this area
24 Total Sales
-

Seller's Agent in 2018
Tim Binning
RE/MAX
(630) 202-5940
477 Total Sales
-

Seller Co-Listing Agent in 2018
Richard Fisher
RE/MAX
(630) 339-4058
55 Total Sales
-

Buyer's Agent in 2018
Rita Neri
RE/MAX
(630) 774-5042
60 in this area
187 Total Sales
Map
Source: Midwest Real Estate Data (MRED)
MLS Number: MRD10051232
APN: 03-20-204-015
- 957 N Howard Ave
- 4N425 7th Ave
- 953 W Surrey Rd
- 1156 N Fischer Dr
- 4N327 7th Ave
- 511 W Byron Ave
- 605 N Briar Hill Ln Unit 2
- 1116 N Old Fence Rd
- 1148 N Anvil Ct
- 4N221 7th Ave
- 1227 W Surrey Rd
- 551 N 6th Ave
- 1259 W Lake St Unit 304
- 1219 W Sable Dr
- 1243 W Byron Ave
- 465 N Mill Rd
- 1223 N Itasca Rd
- 465 W Dominion Dr Unit 709
- 465 W Dominion Dr Unit 508
- 465 W Dominion Dr Unit 1302






