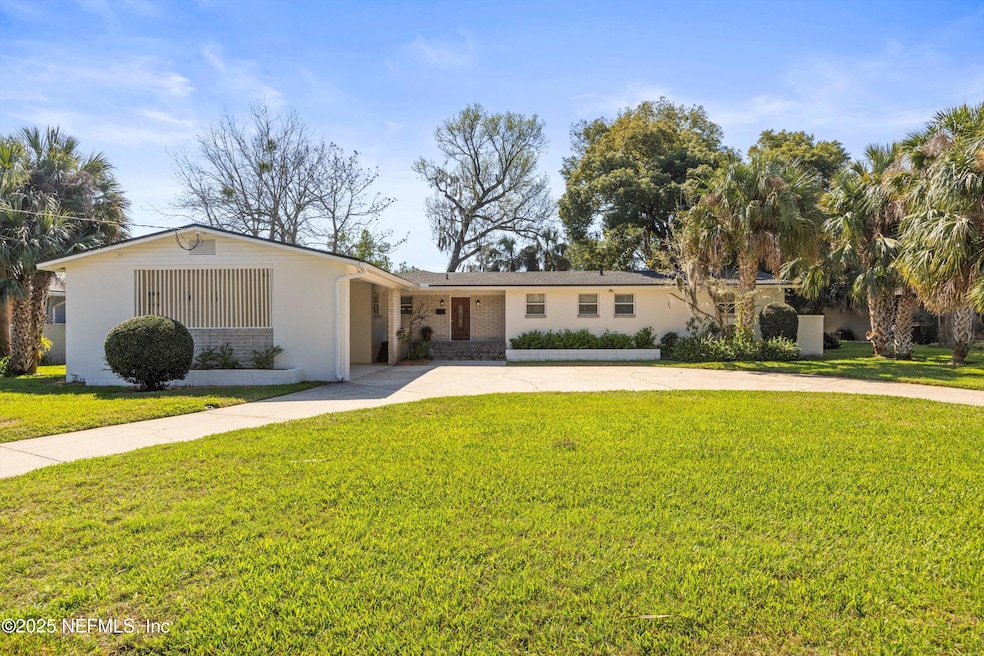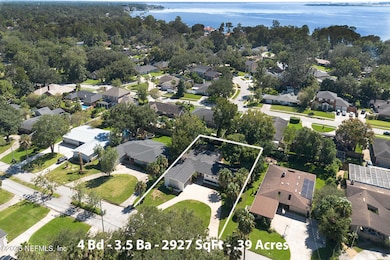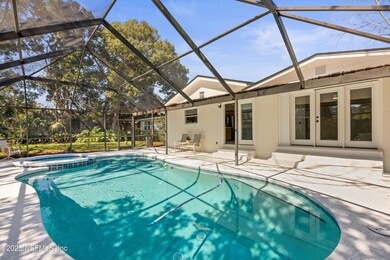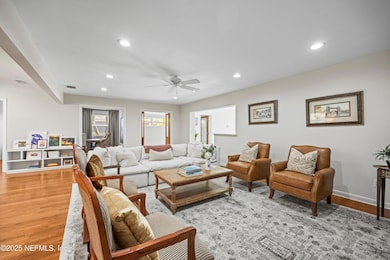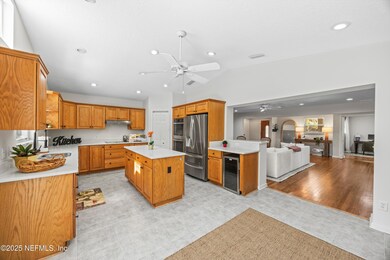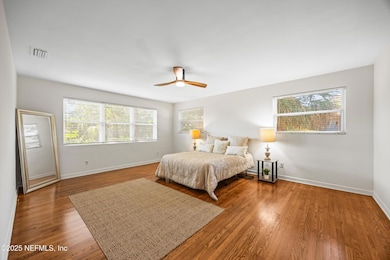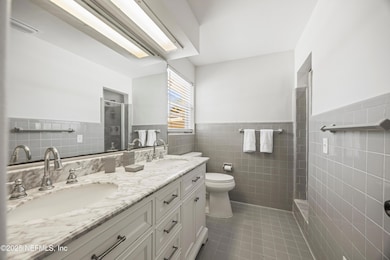
906 Old Grove Manor Jacksonville, FL 32207
Miramar NeighborhoodHighlights
- Screened Pool
- Open Floorplan
- No HOA
- Hendricks Avenue Elementary School Rated A-
- Wood Flooring
- Screened Porch
About This Home
As of May 2025Fabulous Pool Home with lots of living space. You are zoned for Hendricks Av Elementary & just 10/15 minutes from Bolles, Bishop Kenny & Episcopal. Spend the summer splashing around in your sparkling screen enclosed pool w/ heated hot tub/spa. The home offers mid century charm and modern updates. They seriously don't build them like they used to - concrete construction w/ stucco finish, beautiful wood floors, and lots of natural light throughout. Come home to almost 3,000 sq ft, 4 bedrooms/3.5 baths, including a full guest suite w/ a separate entrance on a large lot. The kitchen is fantastic w/ tons of cabinets, a large prep island, walk-in pantry, quartz counters, stainless appliances, incl beverage/wine fridge - so amazing for entertaining. The living room opens to the kitchen and family room, which offers lots of flexible space. The backyard is truly an oasis to spend time with family & friends. The roof is new, new ductwork and everything has been freshly painted, inside & out!
Last Agent to Sell the Property
WATSON REALTY CORP License #3222809 Listed on: 03/05/2025

Home Details
Home Type
- Single Family
Est. Annual Taxes
- $4,041
Year Built
- Built in 1957 | Remodeled
Lot Details
- 0.39 Acre Lot
- Lot Dimensions are 100 x 171
- Street terminates at a dead end
- North Facing Home
- Back Yard Fenced
- Front Yard Sprinklers
Parking
- 2 Attached Carport Spaces
Home Design
- Block Exterior
- Stucco
Interior Spaces
- 2,927 Sq Ft Home
- 1-Story Property
- Open Floorplan
- Ceiling Fan
- Family Room
- Living Room
- Dining Room
- Screened Porch
- Washer and Electric Dryer Hookup
Kitchen
- Breakfast Bar
- Double Oven
- Electric Cooktop
- Ice Maker
- Dishwasher
- Kitchen Island
Flooring
- Wood
- Laminate
Bedrooms and Bathrooms
- 4 Bedrooms
- Walk-In Closet
- In-Law or Guest Suite
- Shower Only
Pool
- Screened Pool
- Gas Heated Pool
- Pool Sweep
Outdoor Features
- Patio
Schools
- Hendricks Avenue Elementary School
Utilities
- Central Heating and Cooling System
- Electric Water Heater
- Private Sewer
Community Details
- No Home Owners Association
- Old Grove Manor Subdivision
Listing and Financial Details
- Assessor Parcel Number 083308-0000
Ownership History
Purchase Details
Home Financials for this Owner
Home Financials are based on the most recent Mortgage that was taken out on this home.Purchase Details
Purchase Details
Home Financials for this Owner
Home Financials are based on the most recent Mortgage that was taken out on this home.Similar Homes in the area
Home Values in the Area
Average Home Value in this Area
Purchase History
| Date | Type | Sale Price | Title Company |
|---|---|---|---|
| Warranty Deed | $800,000 | Watson Title | |
| Warranty Deed | $800,000 | Watson Title | |
| Warranty Deed | $100 | -- | |
| Interfamily Deed Transfer | -- | None Available |
Mortgage History
| Date | Status | Loan Amount | Loan Type |
|---|---|---|---|
| Open | $640,000 | New Conventional | |
| Closed | $640,000 | New Conventional | |
| Previous Owner | $440,000 | New Conventional | |
| Previous Owner | $275,000 | New Conventional | |
| Previous Owner | $31,000 | Credit Line Revolving | |
| Previous Owner | $230,000 | New Conventional | |
| Previous Owner | $170,000 | New Conventional | |
| Previous Owner | $110,000 | Fannie Mae Freddie Mac |
Property History
| Date | Event | Price | Change | Sq Ft Price |
|---|---|---|---|---|
| 05/13/2025 05/13/25 | Sold | $800,000 | -4.2% | $273 / Sq Ft |
| 03/27/2025 03/27/25 | Price Changed | $835,000 | -2.9% | $285 / Sq Ft |
| 03/05/2025 03/05/25 | For Sale | $860,000 | -- | $294 / Sq Ft |
Tax History Compared to Growth
Tax History
| Year | Tax Paid | Tax Assessment Tax Assessment Total Assessment is a certain percentage of the fair market value that is determined by local assessors to be the total taxable value of land and additions on the property. | Land | Improvement |
|---|---|---|---|---|
| 2025 | $4,041 | $261,155 | -- | -- |
| 2024 | $4,041 | $253,795 | -- | -- |
| 2023 | $3,929 | $246,403 | $0 | $0 |
| 2022 | $3,601 | $239,227 | $0 | $0 |
| 2021 | $3,577 | $232,260 | $0 | $0 |
| 2020 | $3,542 | $229,054 | $0 | $0 |
| 2019 | $3,502 | $223,905 | $0 | $0 |
| 2018 | $3,458 | $219,731 | $0 | $0 |
| 2017 | $3,416 | $215,212 | $0 | $0 |
| 2016 | $3,397 | $210,786 | $0 | $0 |
| 2015 | $3,430 | $209,321 | $0 | $0 |
| 2014 | $3,435 | $207,660 | $0 | $0 |
Agents Affiliated with this Home
-

Seller's Agent in 2025
Juliette Vaughn
WATSON REALTY CORP
(904) 993-3618
2 in this area
57 Total Sales
-

Buyer's Agent in 2025
Leslie Kulik
RIVERPOINT REAL ESTATE
(904) 234-0852
7 in this area
38 Total Sales
Map
Source: realMLS (Northeast Florida Multiple Listing Service)
MLS Number: 2073778
APN: 083308-0000
- 4369 Phillips Place
- 4054 Alhambra Dr W
- 4370 Gadsden Ct
- 3954 San Jose Blvd
- 4371 Gadsden Ct
- 4333 Silverwood Ln
- 4307 Kelnepa Dr
- 4379 San Jose Blvd
- 3929 Gadsden Rd
- 1445 Peachtree St
- 4126 Birmingham Rd
- 4308 Worth Dr W
- 4440 San Jose Blvd
- 4183 Birmingham Rd
- 4449 San Jose Blvd Unit 2
- 3724 Hendricks Ave
- 1612 Greenridge Rd
- 4343 Redwood Ave
- 1425 Pinetree Rd
- 4315 Birchwood Ave
