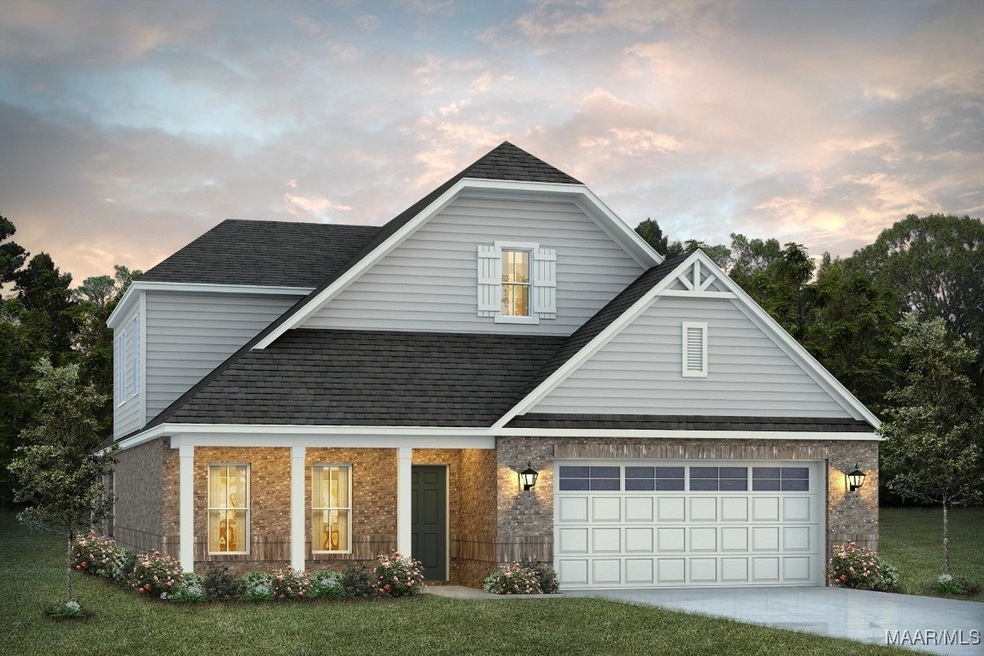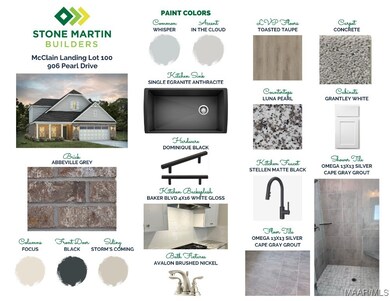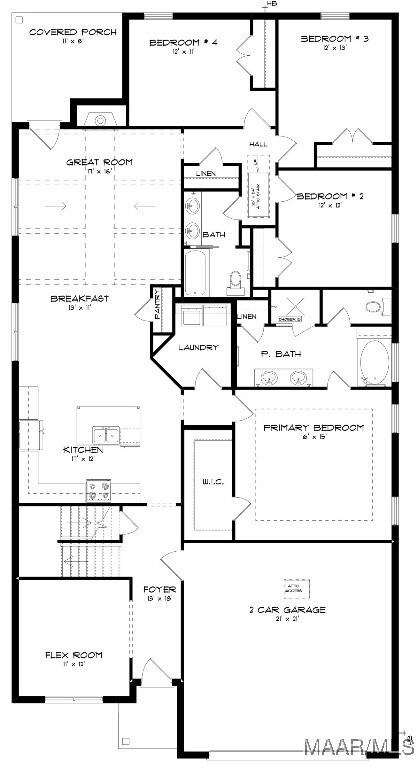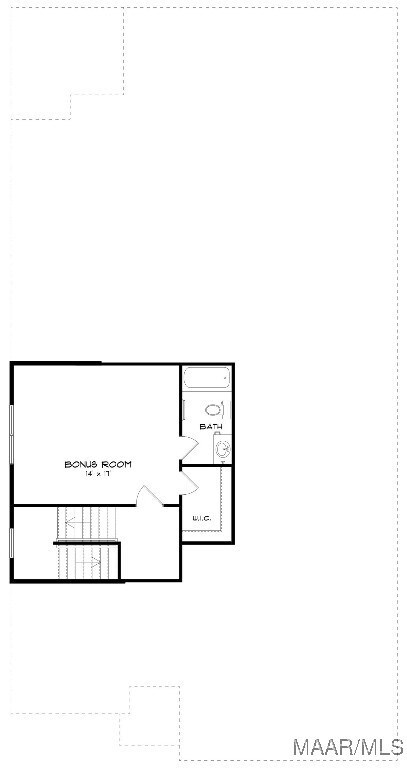
906 Pearl Dr Prattville, AL 36066
Highlights
- Under Construction
- Attic
- Covered patio or porch
- Daniel Pratt Elementary School Rated A-
- 1 Fireplace
- 2 Car Attached Garage
About This Home
As of December 2024Up to $15k your way limited time incentive! Please see the onsite agent for details (subject to terms and can change at any time) The Rosewood is a well-planned floor plan that is budding with four bedrooms, plus a bonus room, and three full bathrooms. The foyer opens into an expansive kitchen with a great island, granite countertops, and a pantry. The spacious kitchen flows into its own convenient breakfast area opening to a great room perfect for entertaining and comfortable living. Off the great room, bedrooms two, three, and four reside with spacious closets and a great hall connecting the bedrooms to the bath with a double vanity. Secluded at the corner of the home, the primary suite is a dream, with a huge walk in closet, spacious bedroom, and a bathroom with a soaking tub and large tiled shower. The first floor is complete with a covered porch and a two -car garage. Up the stairs, a bonus room with a walk-in closet and a full bath
Last Agent to Sell the Property
Porch Light Real Estate, LLC. License #0132871 Listed on: 09/06/2024
Home Details
Home Type
- Single Family
Year Built
- Built in 2024 | Under Construction
HOA Fees
- Property has a Home Owners Association
Parking
- 2 Car Attached Garage
Home Design
- Brick Exterior Construction
- Slab Foundation
- Vinyl Siding
Interior Spaces
- 2,751 Sq Ft Home
- 2-Story Property
- Tray Ceiling
- 1 Fireplace
- Double Pane Windows
- Pull Down Stairs to Attic
- Fire and Smoke Detector
Kitchen
- <<selfCleaningOvenToken>>
- Electric Range
- <<microwave>>
- Dishwasher
- Disposal
Flooring
- Carpet
- Tile
Bedrooms and Bathrooms
- 4 Bedrooms
- Walk-In Closet
- 3 Full Bathrooms
- Garden Bath
Schools
- Daniel Pratt Elementary School
- Prattville Intermediate School
- Prattville High School
Utilities
- Central Air
- Heat Pump System
- Programmable Thermostat
- Tankless Water Heater
- Gas Water Heater
Additional Features
- Energy-Efficient Windows
- Covered patio or porch
- 0.32 Acre Lot
- City Lot
Community Details
- Built by Stone Martin Builders
- Mcclain Landing Subdivision, Rosewood Floorplan
Listing and Financial Details
- Home warranty included in the sale of the property
Similar Homes in Prattville, AL
Home Values in the Area
Average Home Value in this Area
Property History
| Date | Event | Price | Change | Sq Ft Price |
|---|---|---|---|---|
| 12/20/2024 12/20/24 | Sold | $410,466 | 0.0% | $149 / Sq Ft |
| 10/28/2024 10/28/24 | Pending | -- | -- | -- |
| 09/06/2024 09/06/24 | For Sale | $410,466 | -- | $149 / Sq Ft |
Tax History Compared to Growth
Agents Affiliated with this Home
-
Sheryl Mabry
S
Seller's Agent in 2024
Sheryl Mabry
Porch Light Real Estate, LLC.
(334) 398-0201
212 Total Sales
-
Shindeok Jeong

Buyer's Agent in 2024
Shindeok Jeong
J Realty Group, LLC.
(334) 787-9856
135 Total Sales
Map
Source: Montgomery Area Association of REALTORS®
MLS Number: 563458
- 745 Harbin Dr
- 1143 Maggie Dr
- 119 Mead St
- 121 Mead St
- 123 Mead St
- 106 Wasden Way
- 211 Murfee Dr
- 398 Angela St
- 379 Angela St
- 904 Hedgefield Way
- 203 Marian Dr
- 1305 Cherry Tree Ln
- 1304 Cherry Tree Ln
- 1403 Cherry Tree Ln
- 1405 Cherry Tree Ln
- 1407 Cherry Tree Ln
- 1313 Cherry Tree Ln
- 1309 Cherry Tree Ln
- 322 Janice St
- 135 Pierce Ln



