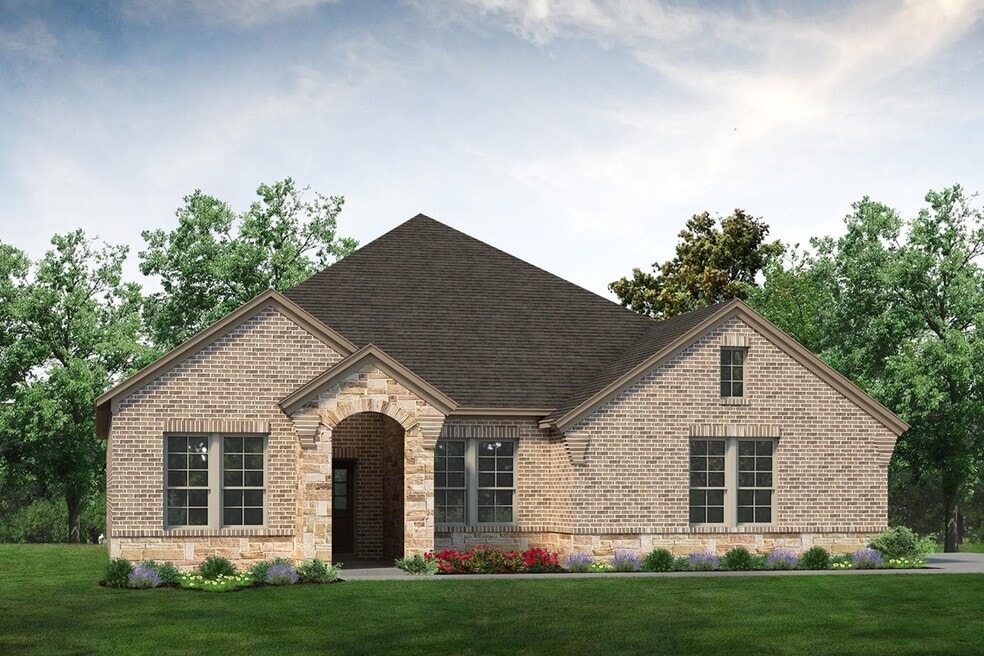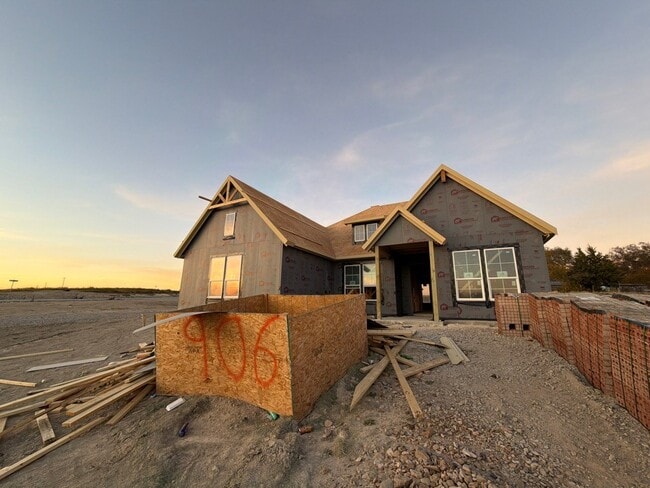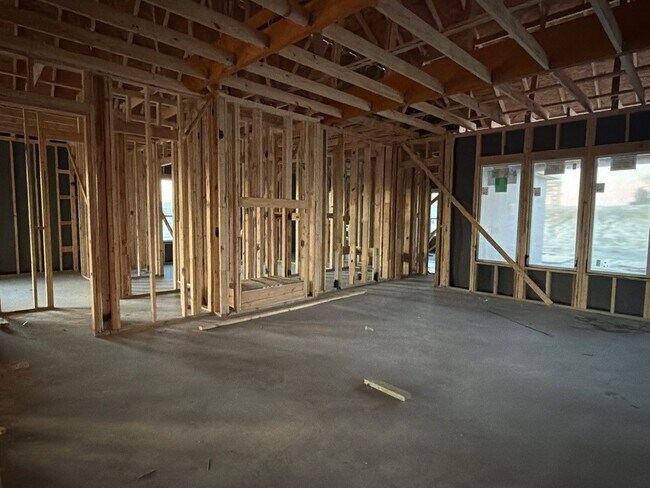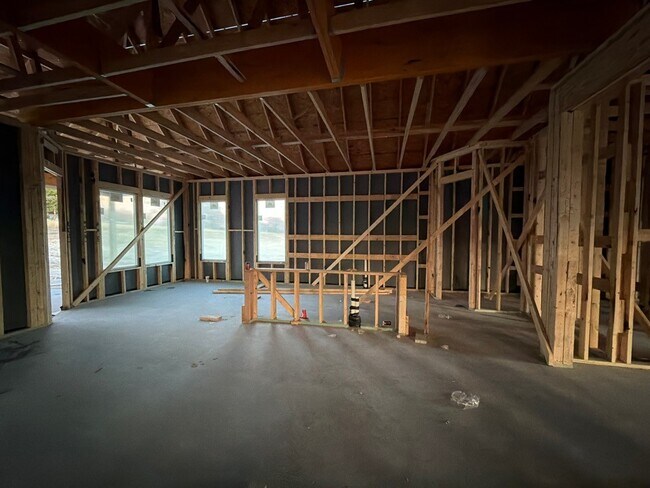
Estimated payment $3,960/month
Highlights
- New Construction
- Freestanding Bathtub
- Fireplace
- John & Nelda Partin Elementary School Rated A
- Walk-In Pantry
- Laundry Room
About This Home
The Verbena floor plan features a modern, open-concept layout and the sought-after features todays homeowners are searching for. With four bedrooms, three bathrooms, and a flex room, this plan boasts just over 2,400 square feet of functional living space. Upon entering the home off the front porch, youre welcomed by an inviting foyer. Immediately to the left is a hallway with a bedroom, walk-in closet and full bathroom, as well as a linen closet. Across the foyer is a flex room, perfect for a home office, formal dining room or whatever need your family has for the space. Past the foyer is the family entry, with storage space and mud bench, which leads to the laundry room and two or three car attached garage. Through the entrance, the home opens up to a large family room with a stately fireplace. Adjacent to the family room is a gourmet kitchen, equipped with a walk-in pantry, ample counter space and an oversized island. Finishing off this open-concept living area is a dining space which overlooks the covered back patio. The remainder of this one-story floor plan is just off the living space. A hall leads to two bedrooms with walk-in closets, another linen closet and a shared full bathroom. The back corner of the home offers privacy for the owners suite, featuring a massive walk-in closet and bathroom with a dual-sink vanity, standalone soaking tub and glass-enclosed shower.
Sales Office
| Monday - Wednesday |
10:00 AM - 6:00 PM
|
| Thursday - Friday | Appointment Only |
| Saturday |
10:00 AM - 6:00 PM
|
| Sunday |
12:00 PM - 6:00 PM
|
Home Details
Home Type
- Single Family
Parking
- 2 Car Garage
Home Design
- New Construction
Interior Spaces
- 1-Story Property
- Fireplace
- Walk-In Pantry
- Laundry Room
Bedrooms and Bathrooms
- 4 Bedrooms
- 3 Full Bathrooms
- Freestanding Bathtub
- Soaking Tub
Map
Other Move In Ready Homes in Grayson Ridge
About the Builder
- 1456 Willy Vester Rd
- Grayson Ridge
- 318 Cold Springs Rd
- 00000 Farm To Market 3133
- 00 TBD Farm To Market 3133
- Churchill - 40's
- 142 John Marr Rd
- Churchill - 50's
- Churchill - Meadows 50'
- Churchill - Fields 40'
- Churchill
- 2521 Rivers Rd W
- 2517 Freeman St
- 2530 Hawkins St
- 2529 Freeman St
- 2619 Hawkins St
- 2625 Freeman St
- Acres 31.062 Ballard Rd
- 3417 Longfellow Ave
- 1904 County Road 1106



